15907 SE 29th St, Vancouver, WA 98683
Local realty services provided by:Columbia River Realty ERA Powered
15907 SE 29th St,Vancouver, WA 98683
$679,000
- 3 Beds
- 3 Baths
- 1,709 sq. ft.
- Single family
- Pending
Listed by: karl lemire
Office: fairway village realty, llc.
MLS#:649746165
Source:PORTLAND
Price summary
- Price:$679,000
- Price per sq. ft.:$397.31
- Monthly HOA dues:$57.17
About this home
The first time a Princeville has come to market in over 10 years. It is a great room floor plan that was offered before its time, which is why only a few were built! Today, this floor plan meets the current functional needs of lifestyles. This home was expanded to 1,709 square feet and built in 1995, towards the latter part of the community. It features a taller roof pitch, a hip roof, and adds elegant curb appeal. The Garage was expanded in width and added a half bath. The property features ease of access, with a path that circumnavigates the entire home. Entrance features a large Foyer, room for a bench, and a guest coat rack. Double French doors off to the side open to an extra third room that everybody's looking for, with ample space, windows on two sides, bringing in a ton of light for the office, flex room, and more. As you enter, you'll feel the rare tall ceilings that you won't commonly find in the village, accented by a gas fireplace with tall side windows that open to the kitchen and dining area, accessing a relaxing, low-maintenance composite decking and covered patio out back. The primary suite is entirely functional, featuring a walk-in closet, a large double vanity, and a beautiful tile shower. You'll enjoy the spacious room, with corner windows bringing in natural lighting. The guest bedroom is located down the hall, just off the guest bath. A completely functional laundry-mud room just off the garage, accessing the main home and kitchen area. Replaced the AC, hot water tank, furnace, enjoy the features of the water softener and a reverse osmosis at the kitchen sink, beautiful cabinets, granite countertops, under an under-mount sink, and the home was just freshly painted. Move-in ready or add your custom flooring to make this perfect!
Contact an agent
Home facts
- Year built:1995
- Listing ID #:649746165
- Added:55 day(s) ago
- Updated:November 20, 2025 at 08:43 AM
Rooms and interior
- Bedrooms:3
- Total bathrooms:3
- Full bathrooms:2
- Half bathrooms:1
- Living area:1,709 sq. ft.
Heating and cooling
- Cooling:Central Air
- Heating:Forced Air
Structure and exterior
- Roof:Composition
- Year built:1995
- Building area:1,709 sq. ft.
- Lot area:0.14 Acres
Schools
- High school:Mountain View
- Middle school:Shahala
- Elementary school:Riverview
Utilities
- Water:Public Water
- Sewer:Public Sewer
Finances and disclosures
- Price:$679,000
- Price per sq. ft.:$397.31
- Tax amount:$5,312 (2024)
New listings near 15907 SE 29th St
- New
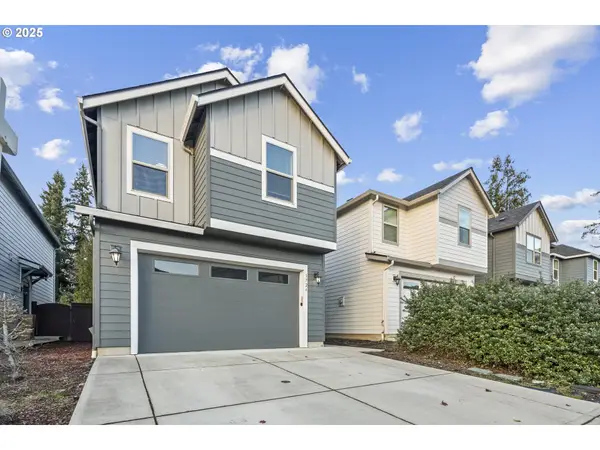 $469,900Active4 beds 3 baths1,682 sq. ft.
$469,900Active4 beds 3 baths1,682 sq. ft.1724 NE 146th St, Vancouver, WA 98686
MLS# 530225939Listed by: COMPASS 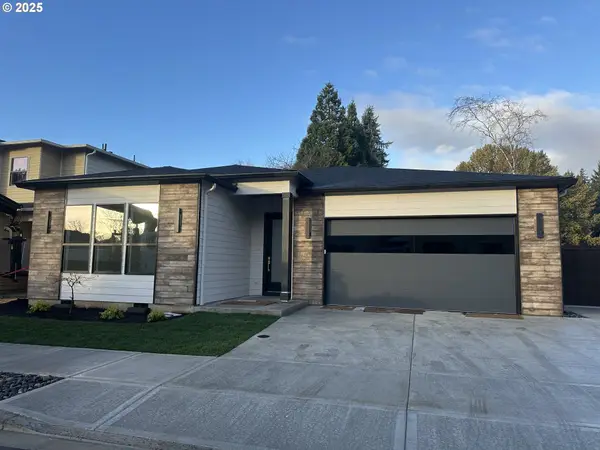 $755,000Pending3 beds 2 baths1,913 sq. ft.
$755,000Pending3 beds 2 baths1,913 sq. ft.11006 NE 54th Ave, Vancouver, WA 98686
MLS# 174171193Listed by: BERKSHIRE HATHAWAY HOMESERVICES NW REAL ESTATE- Open Sat, 11am to 1pmNew
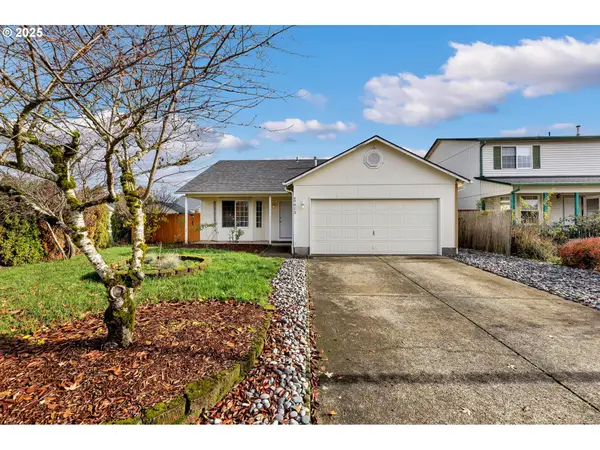 $455,000Active3 beds 2 baths1,242 sq. ft.
$455,000Active3 beds 2 baths1,242 sq. ft.9013 NE 135th Ave, Vancouver, WA 98682
MLS# 309132687Listed by: WINDERMERE NORTHWEST LIVING - New
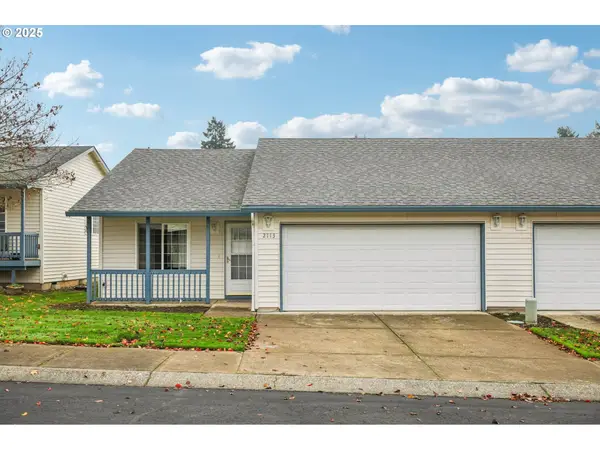 $350,000Active2 beds 2 baths1,008 sq. ft.
$350,000Active2 beds 2 baths1,008 sq. ft.2113 NE 77th Ave, Vancouver, WA 98664
MLS# 447064341Listed by: IMAGINE HOMES REALTY, LLC - New
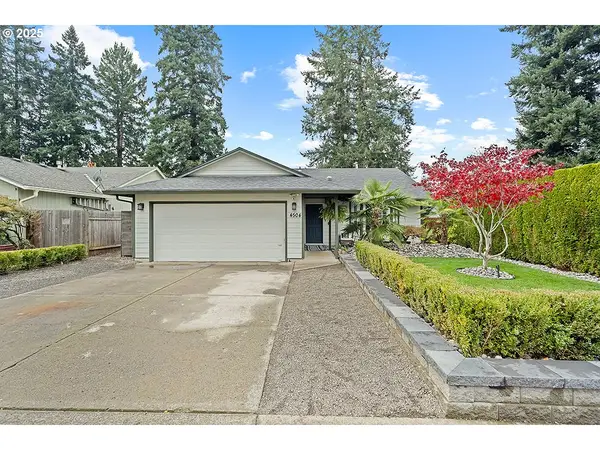 $455,000Active3 beds 2 baths1,214 sq. ft.
$455,000Active3 beds 2 baths1,214 sq. ft.4504 NE 131st Ave, Vancouver, WA 98682
MLS# 487678290Listed by: PREMIERE PROPERTY GROUP, LLC - New
 $225,000Active3 beds 2 baths1,241 sq. ft.
$225,000Active3 beds 2 baths1,241 sq. ft.5913 NE 114th Street, Vancouver, WA 98686
MLS# 2456231Listed by: KELLER WILLIAMS-PREMIER PRTNRS - Open Sat, 1 to 3pmNew
 $310,000Active3 beds 3 baths1,499 sq. ft.
$310,000Active3 beds 3 baths1,499 sq. ft.6236 NE 43rd St, Vancouver, WA 98660
MLS# 151905480Listed by: PROUD GROUND - Open Sat, 1 to 3pmNew
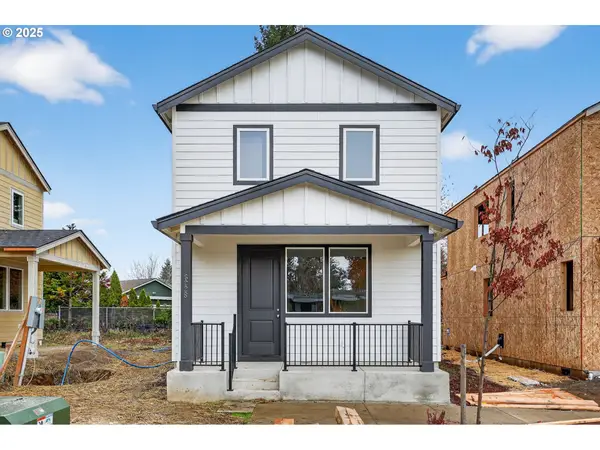 $310,000Active3 beds 3 baths1,499 sq. ft.
$310,000Active3 beds 3 baths1,499 sq. ft.6228 NE 43rd St, Vancouver, WA 98660
MLS# 276108838Listed by: PROUD GROUND - Open Sat, 10am to 12pmNew
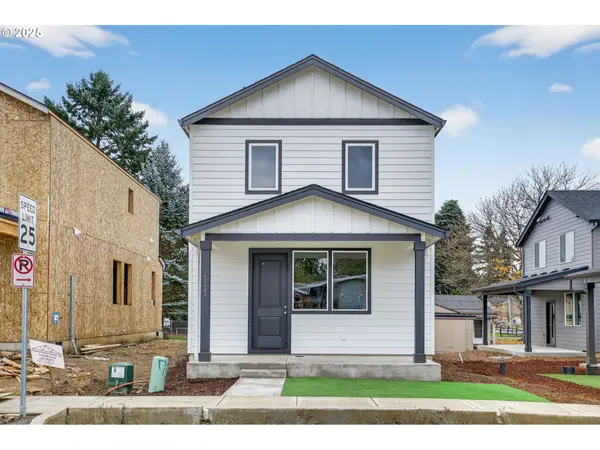 $310,000Active3 beds 3 baths1,499 sq. ft.
$310,000Active3 beds 3 baths1,499 sq. ft.6203 NE 43rd St, Vancouver, WA 98660
MLS# 776837237Listed by: PROUD GROUND - Open Thu, 2 to 6pmNew
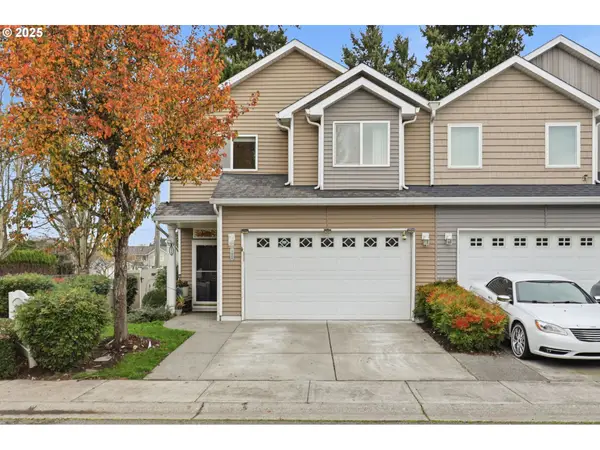 $399,000Active3 beds 3 baths1,599 sq. ft.
$399,000Active3 beds 3 baths1,599 sq. ft.12400 NE 70th Cir, Vancouver, WA 98682
MLS# 287172735Listed by: KELLER WILLIAMS REALTY
