1601 NE 122nd Ct, Vancouver, WA 98684
Local realty services provided by:Knipe Realty ERA Powered
1601 NE 122nd Ct,Vancouver, WA 98684
$499,995
- 3 Beds
- 2 Baths
- - sq. ft.
- Single family
- Sold
Listed by: tisha ticknor, jada jensen
Office: d. r. horton
MLS#:490792484
Source:PORTLAND
Sorry, we are unable to map this address
Price summary
- Price:$499,995
- Monthly HOA dues:$94
About this home
Special sale event - move-in ready new construction opportunity at Fircrest Meadows in Vancouver! Limited time price reduction! Get a below market LOWEST INTEREST RATE IN YEARS as well as a $$,$$$ FLEX CREDIT with preferred lender DHI Mortgage to help make your homeownership dreams a reality! Use toward closing costs, options, and upgrades your way! Enjoy the peace of mind and efficiency of all new systems plus an included 10-year builder home warranty when you buy this new build home! The Spruce II floor plan, available at Fircrest Meadows in Vancouver, is a single-story home with a smartly designed layout that contains 3 bedrooms, 2 bathrooms, and a 2-car garage. Entering past the covered porch, take in the high-quality finishes throughout, including premium laminate and LVT flooring, quartz counters, and shaker-style cabinetry with chrome hardware. 2 bedrooms adjoin a full bathroom near the entryway, perfect for a home office or hosting a guest. Continuing in, an open great room with vaulted ceilings offers a dynamic living space, complete with a glimmering electric fireplace. The chef-inspired kitchen draws in hungry houseguests to sit at the plumbed kitchen island. Quartz counters, stainless-steel appliances, and a full pantry add to the classic style. Past the pantry is a full laundry room with extra storage space. Head through the living area to find the primary suite. The primary bedroom holds a spacious walk-in closet and an en suite bathroom for an easy morning routine. Outside the primary bedroom window, there is a covered patio leading to the fenced backyard, perfect for sipping your morning coffee in the fresh air. Enjoy one-story living in style in our Spruce II floor plan. Photos are representative of plan only and may vary as built. Schedule a tour of Fircrest Meadows in Vancouver today to learn more!
Contact an agent
Home facts
- Year built:2025
- Listing ID #:490792484
- Added:127 day(s) ago
- Updated:December 18, 2025 at 09:22 PM
Rooms and interior
- Bedrooms:3
- Total bathrooms:2
- Full bathrooms:2
Heating and cooling
- Cooling:Central Air, Heat Pump
- Heating:Forced Air, Heat Pump
Structure and exterior
- Roof:Composition
- Year built:2025
Schools
- High school:Evergreen
- Middle school:Cascade
- Elementary school:Fircrest
Utilities
- Water:Public Water
- Sewer:Public Sewer
Finances and disclosures
- Price:$499,995
New listings near 1601 NE 122nd Ct
- New
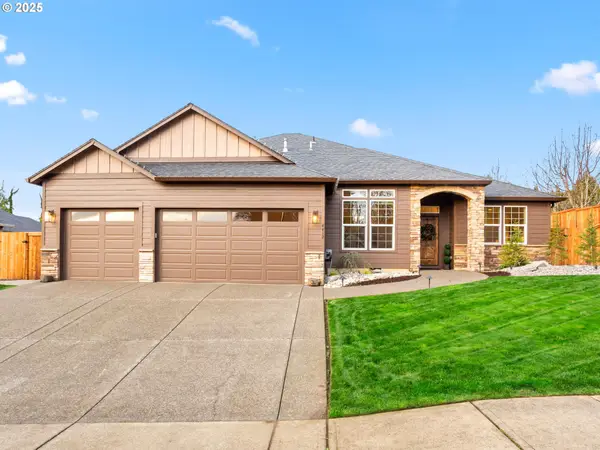 $925,000Active3 beds 2 baths2,250 sq. ft.
$925,000Active3 beds 2 baths2,250 sq. ft.4412 NW 122nd St, Vancouver, WA 98685
MLS# 799905117Listed by: BERKSHIRE HATHAWAY HOMESERVICES NW REAL ESTATE - Open Sat, 10am to 1pmNew
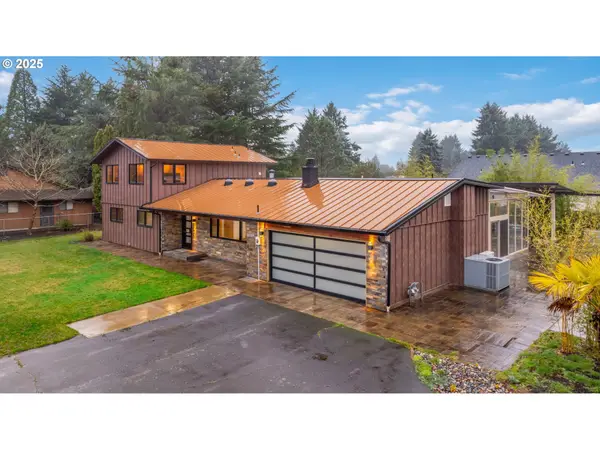 $849,900Active3 beds 3 baths3,476 sq. ft.
$849,900Active3 beds 3 baths3,476 sq. ft.1418 SE 188th Ave, Vancouver, WA 98683
MLS# 408731288Listed by: EXP REALTY LLC - New
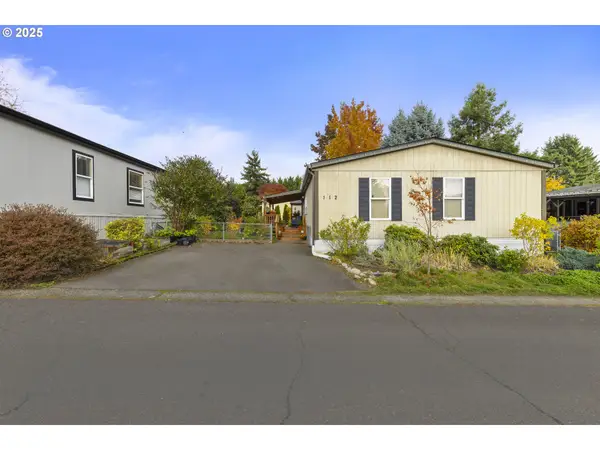 $162,500Active3 beds 2 baths1,188 sq. ft.
$162,500Active3 beds 2 baths1,188 sq. ft.16812 SE 1st St #112, Vancouver, WA 98684
MLS# 157350291Listed by: REALTY ONE GROUP PRESTIGE - New
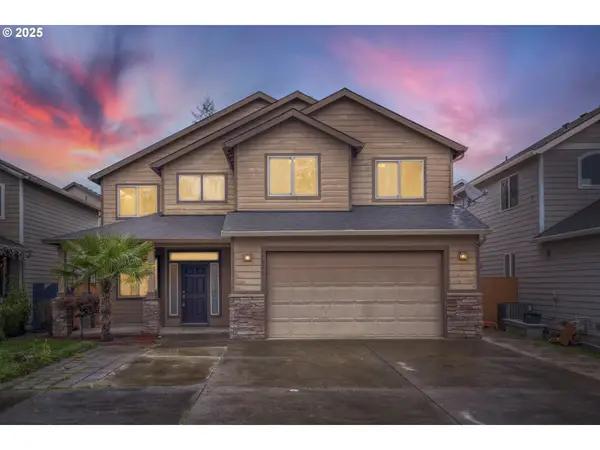 $615,000Active5 beds 3 baths2,699 sq. ft.
$615,000Active5 beds 3 baths2,699 sq. ft.14014 NE 81st Cir, Vancouver, WA 98682
MLS# 167400156Listed by: REAL ESTATE PERFORMANCE GROUP LLC - New
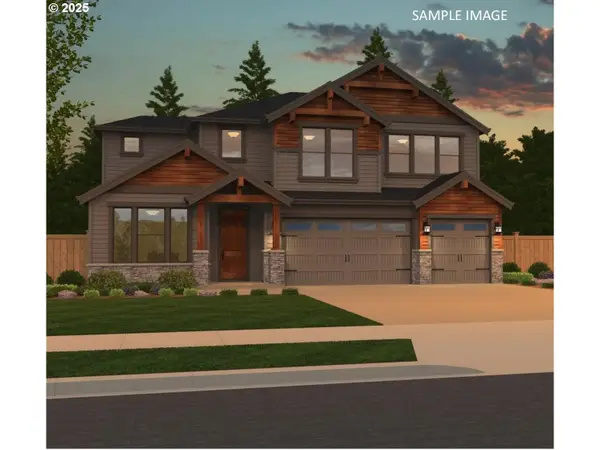 $1,199,000Active4 beds 4 baths3,298 sq. ft.
$1,199,000Active4 beds 4 baths3,298 sq. ft.6704 NW 26th Ct #LOT 10, Vancouver, WA 98665
MLS# 525851867Listed by: REALTY PRO WEST, LLC - New
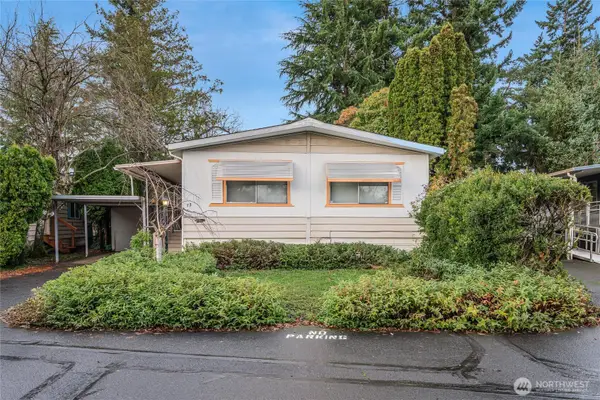 $129,900Active3 beds 2 baths1,536 sq. ft.
$129,900Active3 beds 2 baths1,536 sq. ft.5404 NE 121st Avenue #73, Vancouver, WA 98682
MLS# 2461518Listed by: BERKSHIRE HATHAWAY HS NW - New
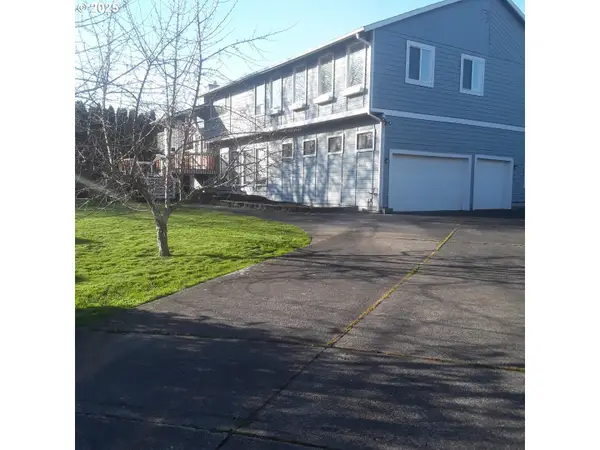 $735,000Active4 beds 4 baths4,467 sq. ft.
$735,000Active4 beds 4 baths4,467 sq. ft.1408 SE 83rd Ct, Vancouver, WA 98664
MLS# 644324953Listed by: NEXT GENERATION REAL ESTATE LLC - Open Sat, 11am to 1pmNew
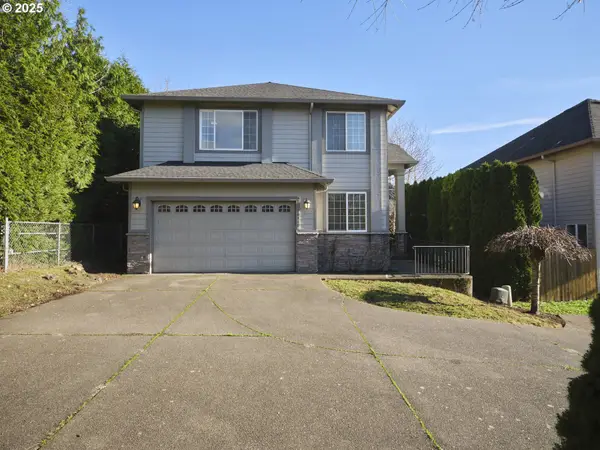 $619,900Active4 beds 3 baths2,515 sq. ft.
$619,900Active4 beds 3 baths2,515 sq. ft.10410 SE French Rd, Vancouver, WA 98664
MLS# 675516073Listed by: JOHN L. SCOTT REAL ESTATE - New
 $1,300,000Active3 beds 2 baths2,288 sq. ft.
$1,300,000Active3 beds 2 baths2,288 sq. ft.1515 June Drive, Vancouver, WA 98661
MLS# 2460367Listed by: EXP REALTY - New
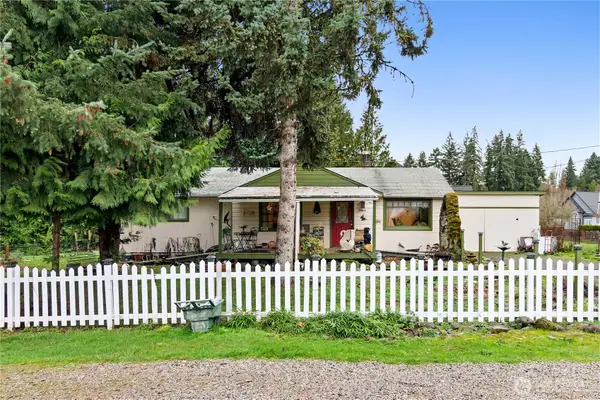 $498,997Active3 beds 2 baths1,680 sq. ft.
$498,997Active3 beds 2 baths1,680 sq. ft.13012 NE 39th Avenue, Vancouver, WA 98686
MLS# 2461341Listed by: RE/MAX EQUITY GROUP
