16120 NE 9th Way, Vancouver, WA 98684
Local realty services provided by:ERA Freeman & Associates, Realtors
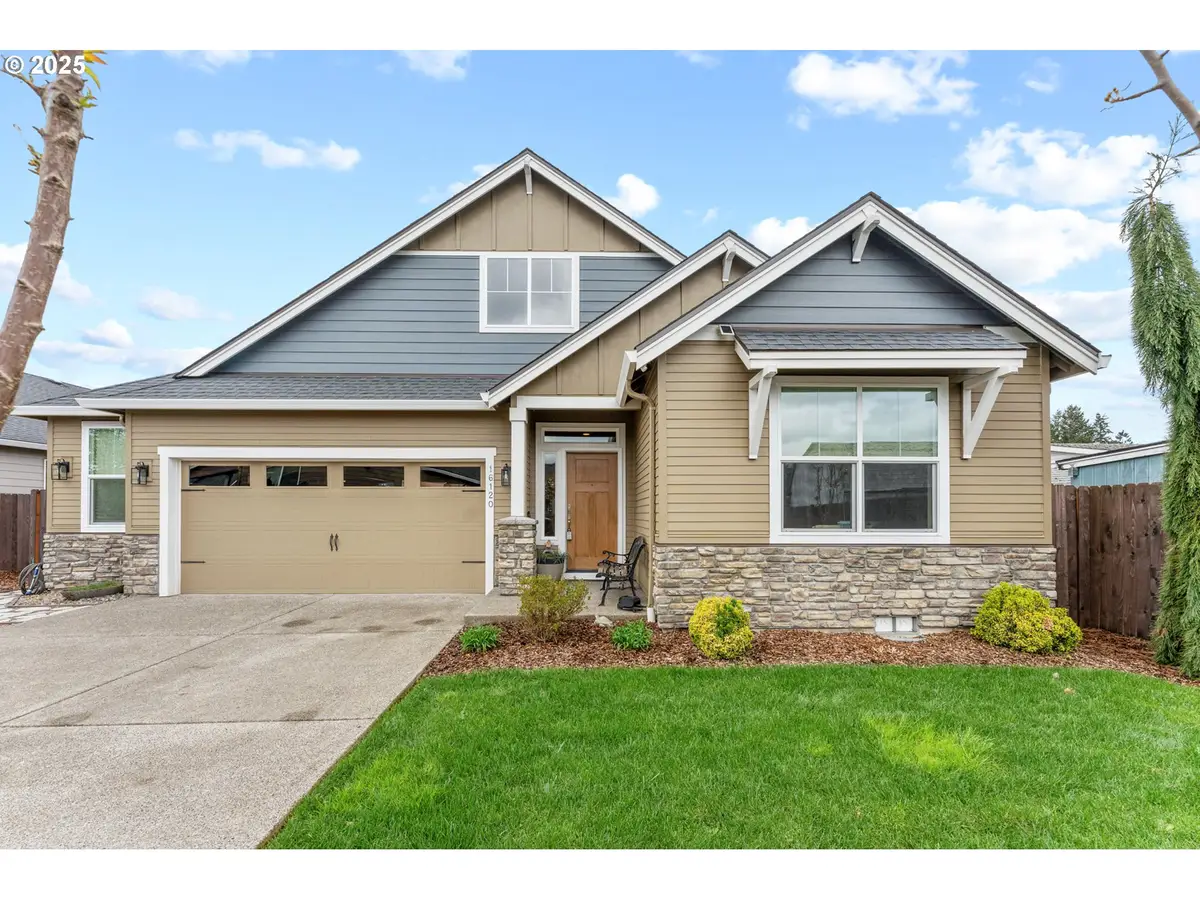
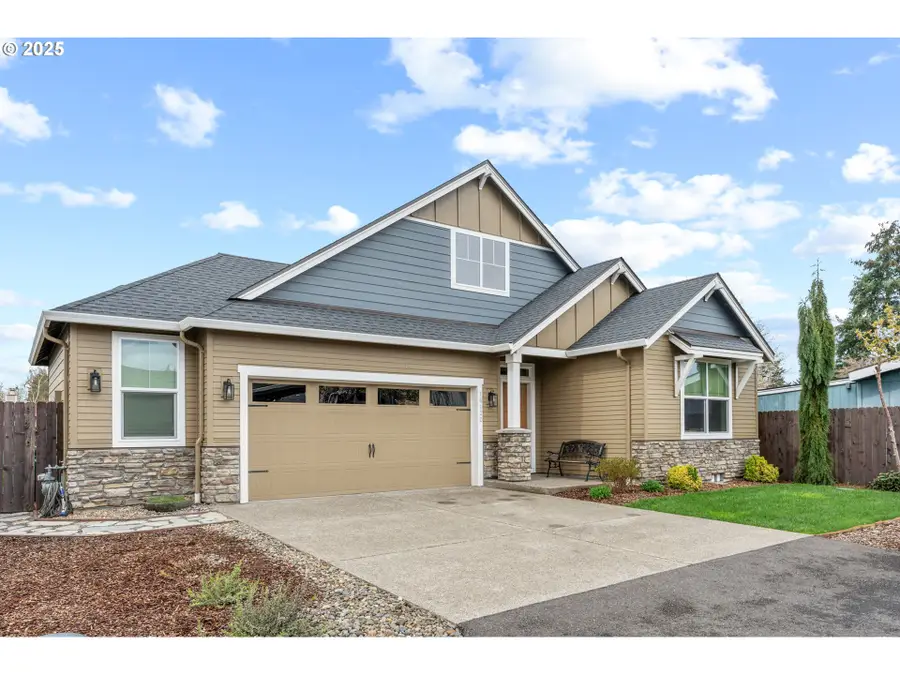

16120 NE 9th Way,Vancouver, WA 98684
$650,000
- 3 Beds
- 2 Baths
- 1,907 sq. ft.
- Single family
- Pending
Listed by:bill gaffney
Office:change realty, llc.
MLS#:132403398
Source:PORTLAND
Price summary
- Price:$650,000
- Price per sq. ft.:$340.85
- Monthly HOA dues:$69
About this home
Discover the perfect blend of comfort and convenience in this 2019 single level home, thoughtfully designed for effortless living and entertaining. This 3BR/2BA home features bright & open spaces - perfect for relaxing & entertaining. The spacious kitchen is a chef’s dream, featuring double ovens, pull-out drawers for easy access, quartz counters and a layout that makes cooking a breeze. All new flooring throughout. Large primary suite with double sink vanity, soaking tub and generous walk-in closet. Step outside to find six custom raised planting beds ready for your favorite vegetables, herbs or flowers – ideal for any gardening enthusiast. The private backyard offers a covered patio and spacious yard. Located just minutes from shopping dining and everyday essentials, all within two miles of Mill Plain Blvd. This home is tucked away in the back corner of a quiet neighborhood and has extra-long driveway with extra parking spot for guests. If gardening, cooking and entertaining describe your lifestyle, this home is a must see for you! This home offers the perfect combination of modern amenities and unbeatable location.
Contact an agent
Home facts
- Year built:2019
- Listing Id #:132403398
- Added:134 day(s) ago
- Updated:August 14, 2025 at 07:17 AM
Rooms and interior
- Bedrooms:3
- Total bathrooms:2
- Full bathrooms:2
- Living area:1,907 sq. ft.
Heating and cooling
- Cooling:Central Air
- Heating:Forced Air
Structure and exterior
- Roof:Composition
- Year built:2019
- Building area:1,907 sq. ft.
- Lot area:0.18 Acres
Schools
- High school:Evergreen
- Middle school:Pacific
- Elementary school:Mill Plain
Utilities
- Water:Public Water
- Sewer:Public Sewer
Finances and disclosures
- Price:$650,000
- Price per sq. ft.:$340.85
- Tax amount:$5,575 (2024)
New listings near 16120 NE 9th Way
- New
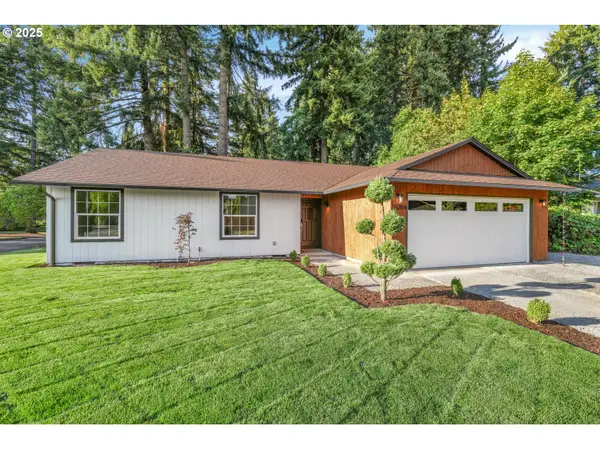 $535,000Active3 beds 2 baths1,424 sq. ft.
$535,000Active3 beds 2 baths1,424 sq. ft.15204 NE 42nd St, Vancouver, WA 98682
MLS# 159776469Listed by: KELLER WILLIAMS REALTY PORTLAND CENTRAL - New
 $524,900Active4 beds 3 baths2,170 sq. ft.
$524,900Active4 beds 3 baths2,170 sq. ft.13000 NE 93rd St, Vancouver, WA 98682
MLS# 388334614Listed by: WINDERMERE NORTHWEST LIVING - New
 $499,000Active3 beds 2 baths1,420 sq. ft.
$499,000Active3 beds 2 baths1,420 sq. ft.6118 Kansas St, Vancouver, WA 98661
MLS# 624986764Listed by: WINDERMERE NORTHWEST LIVING - New
 $275,000Active2 beds 3 baths1,491 sq. ft.
$275,000Active2 beds 3 baths1,491 sq. ft.5301 Plomondon Street #F24, Vancouver, WA 98661
MLS# 2421206Listed by: RE/MAX PREMIER GROUP - New
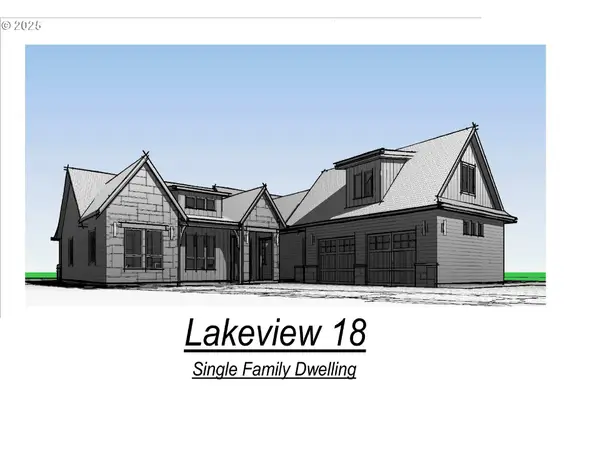 $349,500Active0.31 Acres
$349,500Active0.31 Acres6702 NW 24th Ct, Vancouver, WA 98665
MLS# 791314304Listed by: MORE REALTY, INC - New
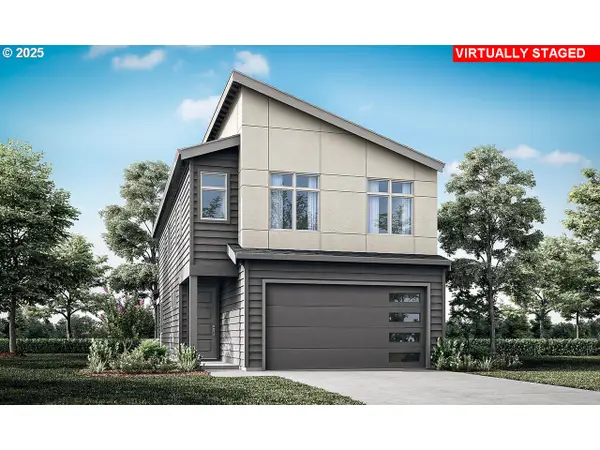 $595,939Active4 beds 3 baths2,009 sq. ft.
$595,939Active4 beds 3 baths2,009 sq. ft.1406 NE 181st Ave #Lot 84, Vancouver, WA 98684
MLS# 353788434Listed by: HOLT HOMES REALTY, LLC - New
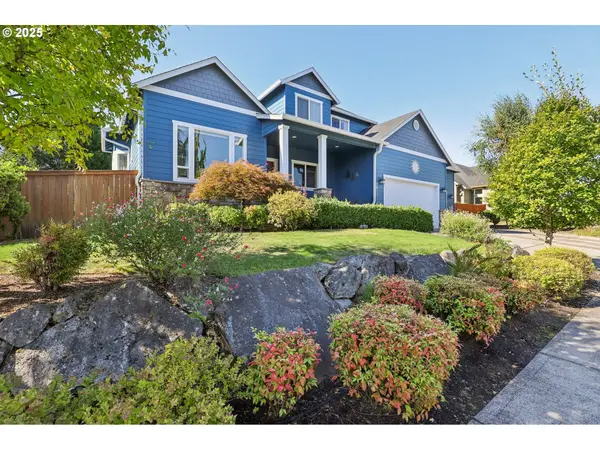 $840,000Active5 beds 3 baths2,980 sq. ft.
$840,000Active5 beds 3 baths2,980 sq. ft.2611 NW 127th St, Vancouver, WA 98685
MLS# 353510030Listed by: REDFIN - Open Sun, 12 to 2pmNew
 $390,000Active2 beds 1 baths970 sq. ft.
$390,000Active2 beds 1 baths970 sq. ft.2205 W 28th St, Vancouver, WA 98660
MLS# 378156625Listed by: JOHN L. SCOTT REAL ESTATE - Open Sat, 12 to 2pmNew
 $749,900Active4 beds 3 baths3,438 sq. ft.
$749,900Active4 beds 3 baths3,438 sq. ft.15502 NE 26th Ave, Vancouver, WA 98686
MLS# 429930712Listed by: EXP REALTY LLC - Open Sat, 12 to 2pmNew
 $405,000Active3 beds 3 baths1,659 sq. ft.
$405,000Active3 beds 3 baths1,659 sq. ft.11557 NE 125th Ave, Vancouver, WA 98682
MLS# 400997377Listed by: JOHN L. SCOTT REAL ESTATE

