17019 NE 82nd St, Vancouver, WA 98682
Local realty services provided by:Knipe Realty ERA Powered
17019 NE 82nd St,Vancouver, WA 98682
$729,900
- 4 Beds
- 2 Baths
- 2,241 sq. ft.
- Single family
- Active
Listed by: jaime richardson
Office: new tradition realty inc
MLS#:131723135
Source:PORTLAND
Price summary
- Price:$729,900
- Price per sq. ft.:$325.7
- Monthly HOA dues:$49
About this home
This stunning one level home with large upper-floor bonus room/4th bedroom boasts 2241 sq ft of thoughtfully designed living space, optimizing every square inch for your comfort. The expansive kitchen is a highlight, featuring a 8’ island that's perfect for entertaining and enjoying home-cooked meals. Open great room with inviting fireplace & luxury vinyl plank flooring. Slider to covered patio that leads to a spacious, fully fenced backyard—great for outdoor gatherings. Each of the bedrooms is designed to be light and airy, with large windows inviting natural light throughout the home. You'll appreciate the flexibility of having a main-level owners suite that is a true retreat, complete with a generous walk-in closet and a luxurious floor-to-ceiling tile shower for a spa-like experience. In addition to its amazing features, this home is EnergyStar NextGen Certified, ensuring energy efficiency & healthier indoor air quality. It also comes with peace of mind through a 2-year workmanship warranty and a 2-10 Homebuyers Warranty. Don’t miss out on the unbeatable location. Use of preferred lenders can trigger maximum incentives. Please contact broker for details.*Any Offers received on Saturdays, Sundays or Holidays will be reviewed on the following business day*
Contact an agent
Home facts
- Year built:2024
- Listing ID #:131723135
- Added:357 day(s) ago
- Updated:January 13, 2026 at 09:24 PM
Rooms and interior
- Bedrooms:4
- Total bathrooms:2
- Full bathrooms:2
- Living area:2,241 sq. ft.
Heating and cooling
- Cooling:Energy Star Air Conditioning, Heat Pump
- Heating:Forced Air 90+, Heat Pump
Structure and exterior
- Roof:Composition
- Year built:2024
- Building area:2,241 sq. ft.
- Lot area:0.12 Acres
Schools
- High school:Hockinson
- Middle school:Hockinson
- Elementary school:Hockinson
Utilities
- Water:Public Water
- Sewer:Public Sewer
Finances and disclosures
- Price:$729,900
- Price per sq. ft.:$325.7
- Tax amount:$1,845 (2024)
New listings near 17019 NE 82nd St
- New
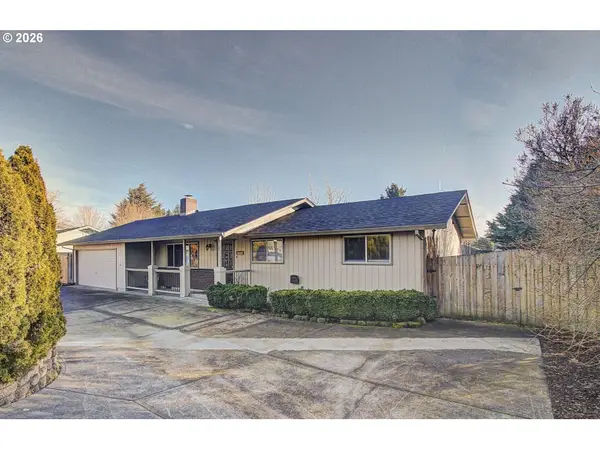 $439,900Active3 beds 2 baths1,332 sq. ft.
$439,900Active3 beds 2 baths1,332 sq. ft.13009 NE 76th St, Vancouver, WA 98682
MLS# 556831927Listed by: KELLER WILLIAMS REALTY - New
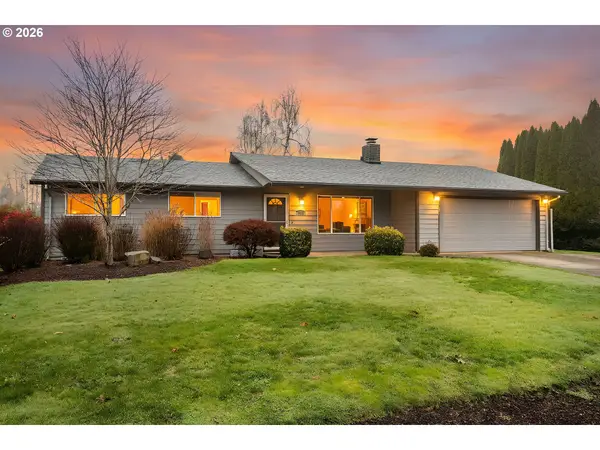 $475,000Active3 beds 2 baths1,297 sq. ft.
$475,000Active3 beds 2 baths1,297 sq. ft.918 NW 90th St, Vancouver, WA 98665
MLS# 170589359Listed by: WINDERMERE NORTHWEST LIVING - New
 $429,900Active3 beds 3 baths1,400 sq. ft.
$429,900Active3 beds 3 baths1,400 sq. ft.5102 NE 113th Loop, Vancouver, WA 98686
MLS# 278706051Listed by: WEST REALTY GROUP, LLC - New
 $924,900Active3 beds 3 baths2,615 sq. ft.
$924,900Active3 beds 3 baths2,615 sq. ft.1324 SE 188th Ave, Vancouver, WA 98683
MLS# 399016437Listed by: WEST REALTY GROUP, LLC - New
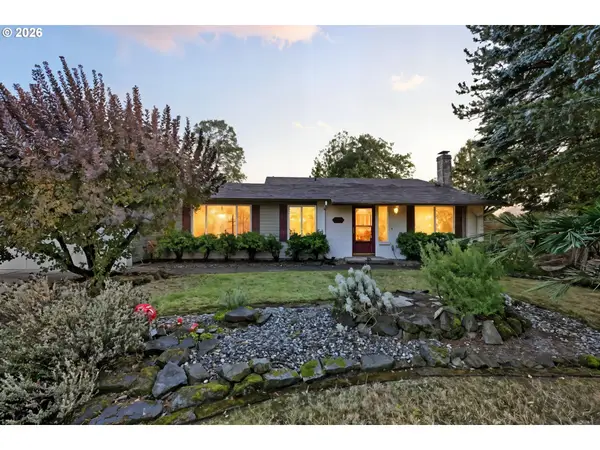 $474,900Active3 beds 2 baths1,329 sq. ft.
$474,900Active3 beds 2 baths1,329 sq. ft.1317 SE 132nd Ave, Vancouver, WA 98683
MLS# 461059813Listed by: REALTY ONE GROUP PRESTIGE - New
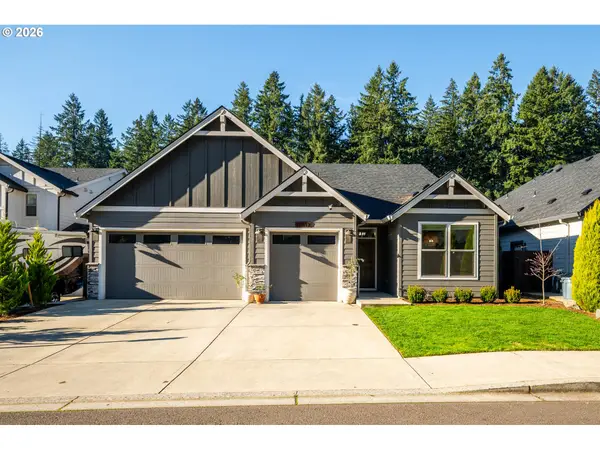 $769,000Active3 beds 3 baths2,004 sq. ft.
$769,000Active3 beds 3 baths2,004 sq. ft.13512 NE 62nd Ct, Vancouver, WA 98686
MLS# 162889171Listed by: REAL BROKER LLC - Open Sat, 1 to 3pmNew
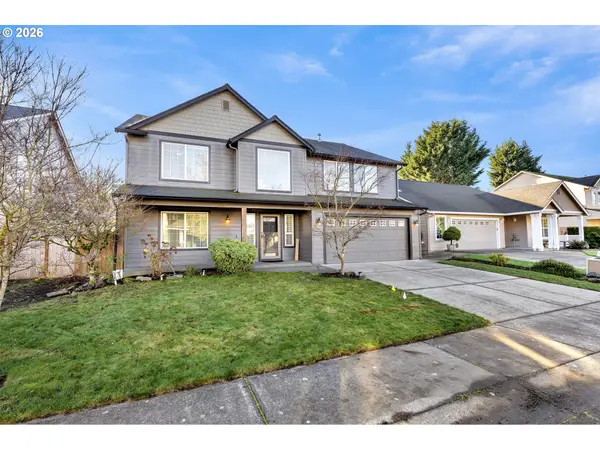 $649,900Active5 beds 3 baths2,852 sq. ft.
$649,900Active5 beds 3 baths2,852 sq. ft.18403 NE 20th St, Vancouver, WA 98684
MLS# 348327772Listed by: REALTY WORKS GROUP INC - New
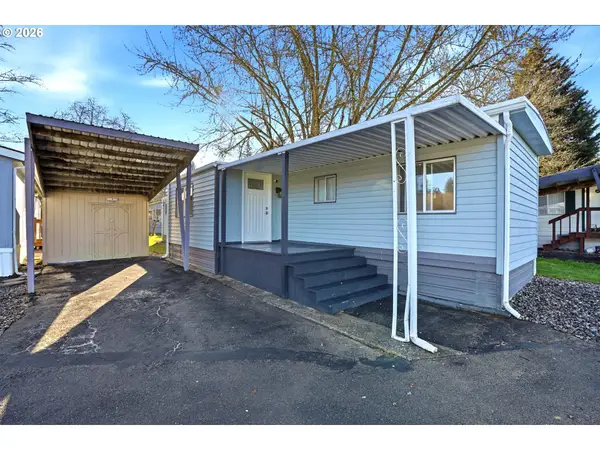 Listed by ERA$89,000Active2 beds 1 baths975 sq. ft.
Listed by ERA$89,000Active2 beds 1 baths975 sq. ft.21201 NE 58th St #34, Vancouver, WA 98682
MLS# 530430793Listed by: KNIPE REALTY ERA POWERED - Open Sun, 1 to 3pmNew
 $225,000Active2 beds 2 baths1,174 sq. ft.
$225,000Active2 beds 2 baths1,174 sq. ft.5313 NE 66th Ave, Vancouver, WA 98661
MLS# 212534923Listed by: PREMIERE PROPERTY GROUP, LLC - Open Sun, 11am to 1pmNew
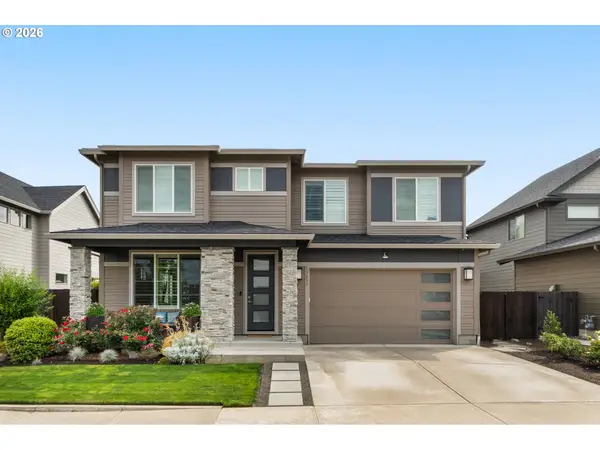 $829,900Active4 beds 3 baths3,330 sq. ft.
$829,900Active4 beds 3 baths3,330 sq. ft.13217 NE 55th Ave, Vancouver, WA 98686
MLS# 430014548Listed by: BERKSHIRE HATHAWAY HOMESERVICES NW REAL ESTATE
