1716 NE 146th St, Vancouver, WA 98686
Local realty services provided by:Knipe Realty ERA Powered
1716 NE 146th St,Vancouver, WA 98686
$459,900
- 3 Beds
- 3 Baths
- 1,539 sq. ft.
- Single family
- Active
Listed by:
- Alex Hart(360) 433 - 1258Knipe Realty ERA Powered
MLS#:495718614
Source:PORTLAND
Price summary
- Price:$459,900
- Price per sq. ft.:$298.83
- Monthly HOA dues:$50
About this home
Fantastic Former Model Home with Upgrades in Salmon Creek providing 1,539sf of Living Space including 3 Bedrooms and 2.5 Bathrooms. Open Concept on the Main Level with Luxury Vinyl Plank floors throughout. Kitchen: Stainless Appliances with Gas Range, Quartz Countertops, Custom Finish Cabinets, Island with Eat Bar, Walk in Pantry plus Dining Area. Living Room area with Gas Fireplace. Spacious Primary Bedroom features Vaulted Ceiling, Large Walk in Closet, Full Bathroom with Double Quartz Vanity's, and Double Tile Shower. Additional Bedrooms with Double Closets. Extra wide Bonus area perfect for a Workspace or Study Area. Closed Door Laundry Area. Gas Forced Air Heat with AC. Low Maintenance Landscaped Yard with Fence, and Covered Patio. Excellent Schools including Skyview High. Close to both I-5 & I-205 Access, plus Legacy Hospital, Shopping and Restaurants. Located on a quiet No Thru Street. A Must See!
Contact an agent
Home facts
- Year built:2018
- Listing ID #:495718614
- Added:97 day(s) ago
- Updated:January 08, 2026 at 12:14 PM
Rooms and interior
- Bedrooms:3
- Total bathrooms:3
- Full bathrooms:2
- Half bathrooms:1
- Living area:1,539 sq. ft.
Heating and cooling
- Cooling:Central Air
- Heating:Forced Air
Structure and exterior
- Roof:Composition
- Year built:2018
- Building area:1,539 sq. ft.
- Lot area:0.07 Acres
Schools
- High school:Skyview
- Middle school:Alki
- Elementary school:Salmon Creek
Utilities
- Water:Public Water
- Sewer:Public Sewer
Finances and disclosures
- Price:$459,900
- Price per sq. ft.:$298.83
- Tax amount:$4,564 (2024)
New listings near 1716 NE 146th St
- New
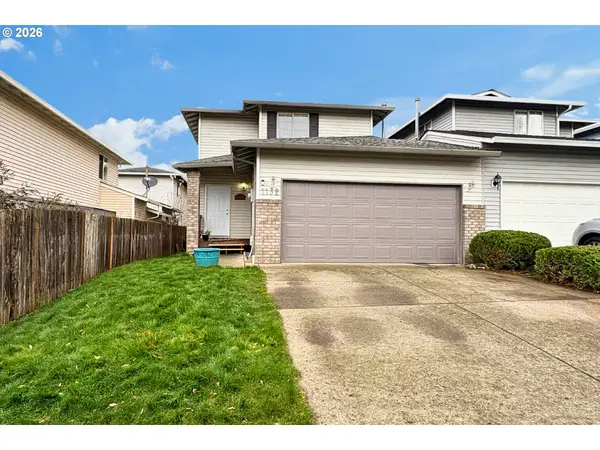 $368,000Active3 beds 3 baths1,260 sq. ft.
$368,000Active3 beds 3 baths1,260 sq. ft.1132 W 33rd Way, Vancouver, WA 98660
MLS# 778681312Listed by: REAL BROKER LLC - New
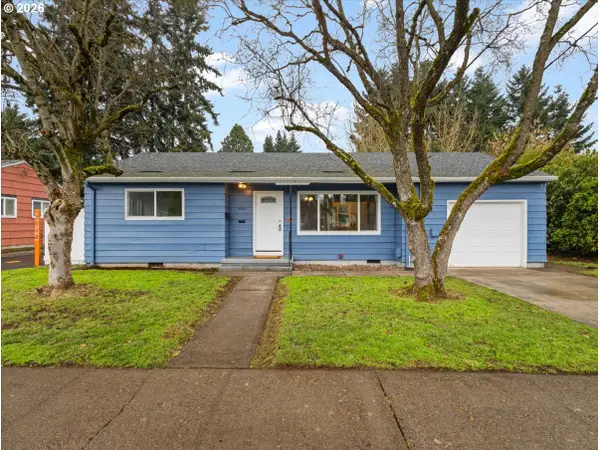 $385,000Active2 beds 1 baths789 sq. ft.
$385,000Active2 beds 1 baths789 sq. ft.3300 E 26th St, Vancouver, WA 98661
MLS# 250599032Listed by: JOHN L. SCOTT REAL ESTATE - New
 $499,900Active3 beds 2 baths1,552 sq. ft.
$499,900Active3 beds 2 baths1,552 sq. ft.15513 SE 19th Cir, Vancouver, WA 98683
MLS# 425850490Listed by: PREMIERE PROPERTY GROUP, LLC - Open Sat, 12 to 2pmNew
 $500,000Active4 beds 2 baths1,817 sq. ft.
$500,000Active4 beds 2 baths1,817 sq. ft.10104 NW 29th Ave, Vancouver, WA 98685
MLS# 230307200Listed by: PREMIERE PROPERTY GROUP, LLC  $595,000Pending4 beds 3 baths2,664 sq. ft.
$595,000Pending4 beds 3 baths2,664 sq. ft.18910 SE 41st Drive, Vancouver, WA 98683
MLS# 2465049Listed by: HORIZON REAL ESTATE- Open Sat, 10am to 12pmNew
 $369,000Active2 beds 1 baths1,108 sq. ft.
$369,000Active2 beds 1 baths1,108 sq. ft.8619 Mt Thielson Ave, Vancouver, WA 98664
MLS# 208909449Listed by: VANTAGE POINT BROKERS LLC - New
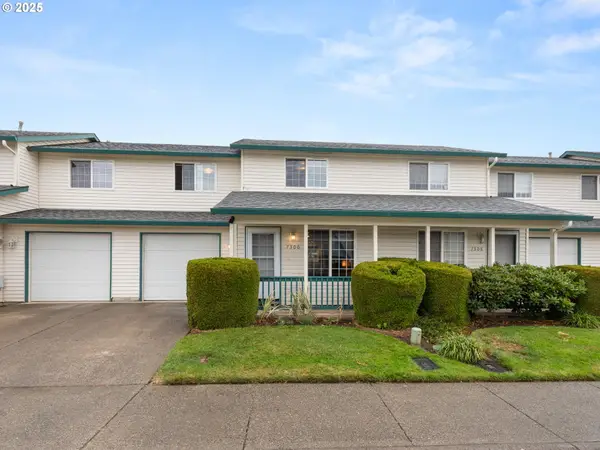 $299,000Active2 beds 3 baths1,074 sq. ft.
$299,000Active2 beds 3 baths1,074 sq. ft.7300 NE 44th Way #L21, Vancouver, WA 98662
MLS# 228358423Listed by: KNIPE REALTY ERA POWERED - Open Sat, 2 to 4pmNew
 $599,900Active3 beds 3 baths2,107 sq. ft.
$599,900Active3 beds 3 baths2,107 sq. ft.4816 NE 110th Cir, Vancouver, WA 98686
MLS# 323373844Listed by: KELLER WILLIAMS REALTY - Open Sat, 11am to 1pmNew
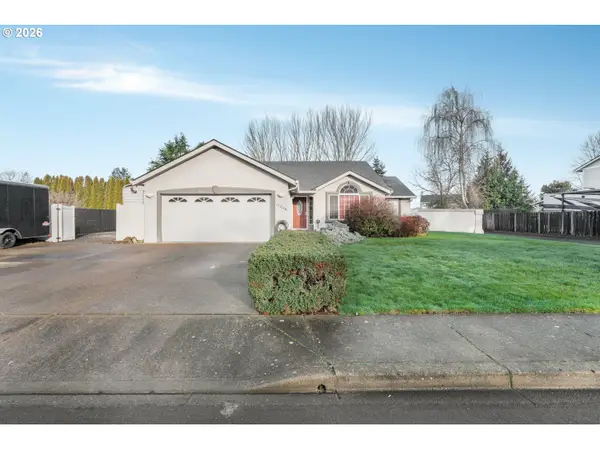 $525,000Active3 beds 2 baths1,484 sq. ft.
$525,000Active3 beds 2 baths1,484 sq. ft.14208 NE 53rd St, Vancouver, WA 98682
MLS# 350263369Listed by: KELLER WILLIAMS REALTY PORTLAND CENTRAL - Open Sat, 2 to 5pmNew
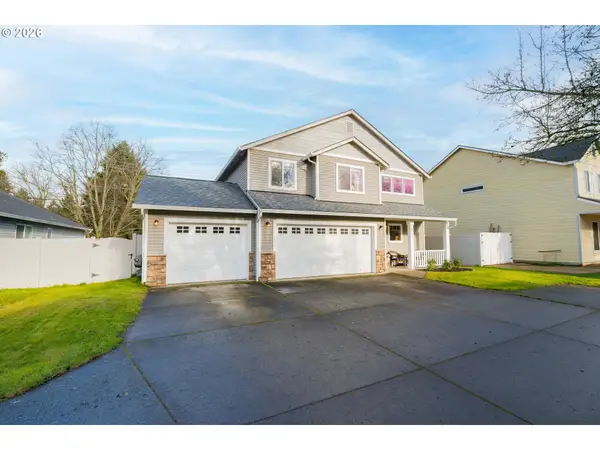 $580,000Active4 beds 3 baths1,972 sq. ft.
$580,000Active4 beds 3 baths1,972 sq. ft.10425 NE 93rd Ave, Vancouver, WA 98662
MLS# 384048711Listed by: KELLER WILLIAMS REALTY
