2405 NW 68th St, Vancouver, WA 98665
Local realty services provided by:Knipe Realty ERA Powered
Upcoming open houses
- Sun, Mar 0112:00 am - 04:00 pm
Listed by: jon girod, lloyd taylor
Office: berkshire hathaway homeservices nw real estate
MLS#:582785369
Source:PORTLAND
Price summary
- Price:$1,100,000
- Price per sq. ft.:$422.91
- Monthly HOA dues:$34.42
About this home
Model is open on Sunday 12 to 4 or by appt. Welcome to this stunning luxury estate, where elegance meets versatility. This expansive residence offers refined living with high-end finishes, soaring ceilings, and custom details throughout. The gourmet kitchen is a chef’s dream, featuring professional-grade and energy efficient appliances, a grand island, and seamless flow into the spacious living/dining room—perfect for entertaining or relaxing by the fireplace. The primary suite is a true retreat with a spa-inspired bathroom, oversized walk in closet and vaulted ceilings. Multiple bedrooms and flexible living areas ensure comfort and functionality for everyone in the household. But, what truly sets this property apart is the fully equipped ADU. Designed with multiple uses in mind, the ADU is ideal as a private guest quarters, multi-generational living, a home office, care taker's quarters or even a lucrative rental opportunity. With its own kitchen, washer/dryer, temp control, bathroom, and separate entrance, the space blends independence with convenience. Situated on an oversized lot with beautifully landscaped grounds, outdoor entertaining is effortless with covered patio and gas hook up. Quail Homes are single level plans designed to be secure, high quality, easy to navigate and low maintenance. Catering to the Active Adult buyer group over the last 25 years has made us the local experts. All of the home plans incorporate Universal Design concepts. Wider doors/hallways, eliminating steps, concentrating on doing lighting well helps all our clients live better. Many of our clients love and care for their pets. We make sure that we design for them as well!
Contact an agent
Home facts
- Year built:2025
- Listing ID #:582785369
- Added:200 day(s) ago
- Updated:February 28, 2026 at 12:29 PM
Rooms and interior
- Bedrooms:4
- Total bathrooms:3
- Full bathrooms:3
- Bathrooms Description:Soaking Tub
- Kitchen Description:Built In Oven, Built In Range, Convection Oven, Cooktop, Dishwasher, Disposal, ENERGY STAR Qualified Appliances, Free Standing Refrigerator, Gas Appliances, Island, Microwave, Pantry, Plumbed For Icemaker, Quartz, Range Hood, Stainless Steel Appliance
- Basement Description:Crawl Space
- Living area:2,601 sq. ft.
Heating and cooling
- Cooling:Central Air, Energy Star Air Conditioning
- Heating:ENERGY STAR Qualified Equipment, Forced Air
Structure and exterior
- Roof:Composition
- Year built:2025
- Building area:2,601 sq. ft.
- Lot area:0.17 Acres
- Lot Features:Level
- Architectural Style:1 Story, Custom Style
- Exterior Features:Covered Patio, Fenced, Gas Hookup, Guest Quarters, Patio, Sprinkler, Yard
- Foundation Description:Concrete Perimeter, Pillar Post Pier
- Levels:1 Story
Schools
- High school:Hudsons Bay
- Middle school:Discovery
- Elementary school:Fruit Valley
Utilities
- Water:Public Water
- Sewer:Public Sewer
Finances and disclosures
- Price:$1,100,000
- Price per sq. ft.:$422.91
- Tax amount:$2,758 (2024)
Features and amenities
- Laundry features:Washer/Dryer
- Amenities:Ceiling Fan, Double Pane Window(s), Garage Door Opener, High Ceilings, High Speed Internet, Laundry, Vaulted Ceiling, Vinyl Floors, Vinyl Frame Windows, Wall To Wall Carpet
New listings near 2405 NW 68th St
- New
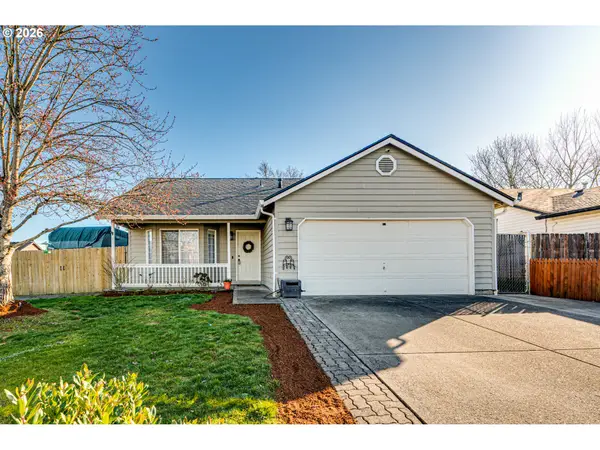 $469,900Active3 beds 2 baths1,090 sq. ft.
$469,900Active3 beds 2 baths1,090 sq. ft.16413 NE 80th St, Vancouver, WA 98682
MLS# 462052514Listed by: THE BORDAK GROUP - New
 $285,000Active2 beds 3 baths1,387 sq. ft.
$285,000Active2 beds 3 baths1,387 sq. ft.13822 NW 10th Ct, Vancouver, WA 98685
MLS# 578352094Listed by: REALTY ONE GROUP PRESTIGE - New
 $425,000Active3 beds 2 baths1,362 sq. ft.
$425,000Active3 beds 2 baths1,362 sq. ft.5904 NE 40th St, Vancouver, WA 98661
MLS# 360738741Listed by: BERKSHIRE HATHAWAY HOMESERVICES NW REAL ESTATE - New
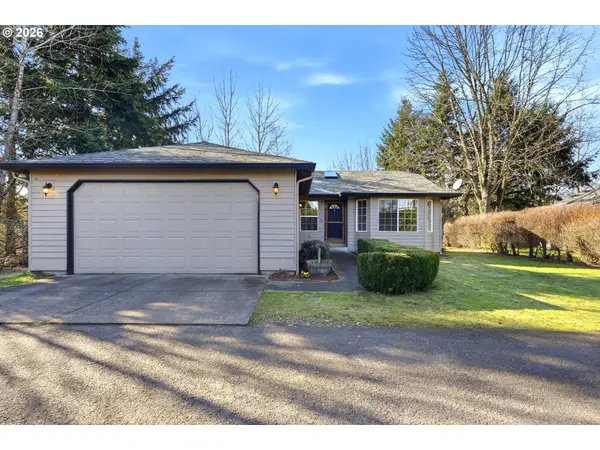 $424,500Active3 beds 2 baths1,218 sq. ft.
$424,500Active3 beds 2 baths1,218 sq. ft.8911 NE Burton Rd, Vancouver, WA 98662
MLS# 758003139Listed by: MORE REALTY, INC - Open Sat, 11am to 2pmNew
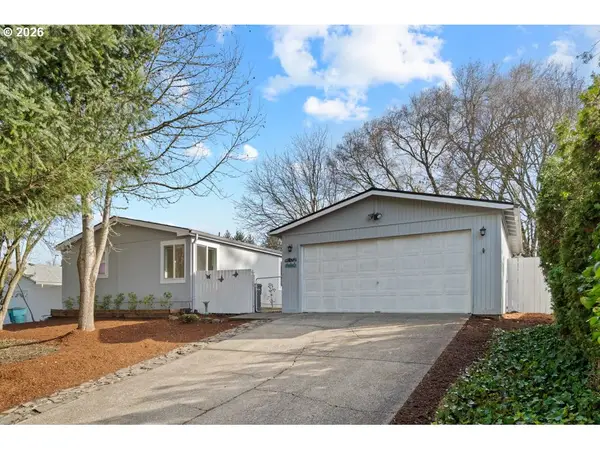 $475,000Active3 beds 2 baths1,848 sq. ft.
$475,000Active3 beds 2 baths1,848 sq. ft.11201 NW 3rd Ave, Vancouver, WA 98685
MLS# 501148111Listed by: KELLER WILLIAMS REALTY PORTLAND CENTRAL - New
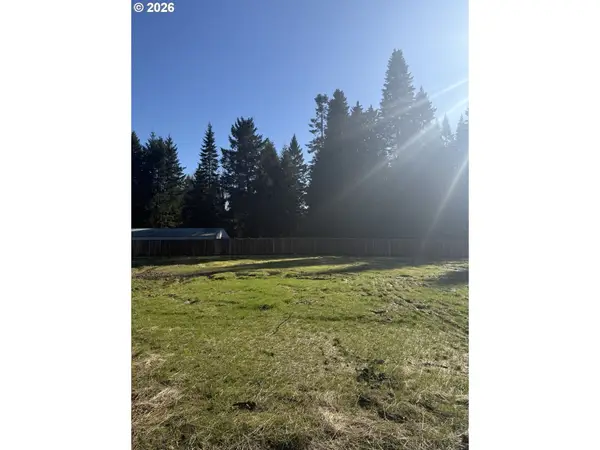 $550,000Active0.37 Acres
$550,000Active0.37 Acres1205 NW 158th St, Vancouver, WA 98685
MLS# 130370402Listed by: COMPASS - Open Sun, 10am to 12pmNew
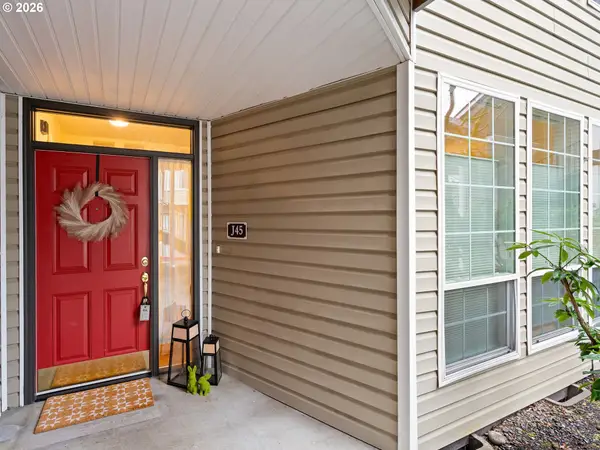 $309,995Active2 beds 2 baths1,141 sq. ft.
$309,995Active2 beds 2 baths1,141 sq. ft.13210 SE 7th St #J45, Vancouver, WA 98683
MLS# 132385102Listed by: ENGEL & VOLKERS PORTLAND ROSE CITY - New
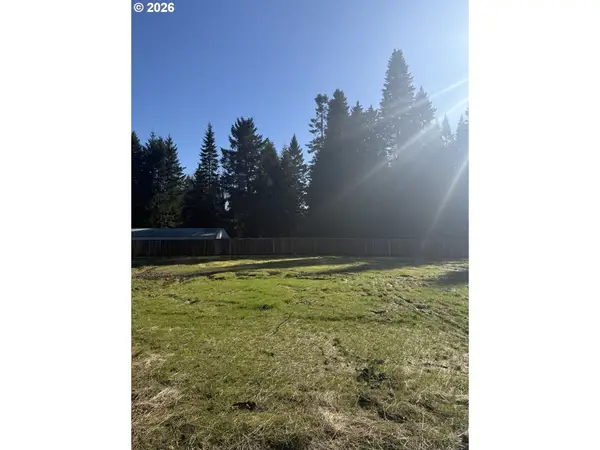 $525,000Active0.37 Acres
$525,000Active0.37 Acres1201 NW 158th St, Vancouver, WA 98685
MLS# 249990182Listed by: COMPASS - New
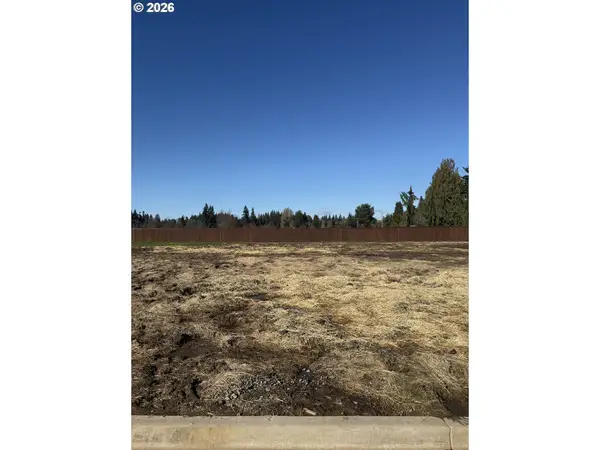 $525,000Active0.39 Acres
$525,000Active0.39 Acres1200 NW 158th St, Vancouver, WA 98685
MLS# 592505448Listed by: COMPASS - New
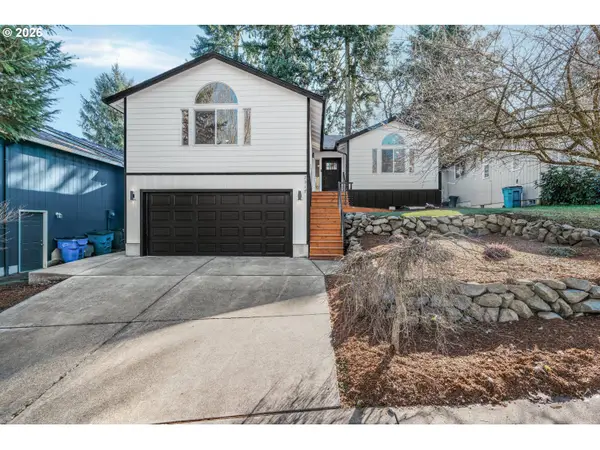 $545,000Active3 beds 2 baths1,938 sq. ft.
$545,000Active3 beds 2 baths1,938 sq. ft.2317 NE 52nd St, Vancouver, WA 98663
MLS# 161751410Listed by: KELLER WILLIAMS REALTY PORTLAND CENTRAL

