2419 NE 151st Ave, Vancouver, WA 98684
Local realty services provided by:Knipe Realty ERA Powered
2419 NE 151st Ave,Vancouver, WA 98684
$460,000
- 4 Beds
- 2 Baths
- 1,660 sq. ft.
- Single family
- Pending
Listed by: anthony brungardt
Office: exp realty llc.
MLS#:232643564
Source:PORTLAND
Price summary
- Price:$460,000
- Price per sq. ft.:$277.11
About this home
Looking for a single-story home in Vancouver, WA with space to spread out? This 4-bedroom, 2-bathroom home in the Evergreen School District sits on a large ¼-acre lot and offers 1,660 sq ft of comfortable living space.Inside, you’ll find stranded bamboo hardwood floors, a bright sunken living room, and a kitchen with stainless steel appliances, great storage, and a backyard view. The family and dining rooms are perfect for entertaining with a pellet stove and open layout. Down the hall, the primary suite includes double closets and a private ensuite.Enjoy a newer roof (2022), fresh interior paint, all appliances included, plus a hot tub, RV parking, and a two-car garage for all your toys and projects. The backyard offers plenty of room to garden, relax, or create your own outdoor retreat under the stars.Located close to shopping, parks, and freeways, this Vancouver one-level home blends space, convenience, and value in a quiet neighborhood. Schedule your showing today and see why this could be “the one.”
Contact an agent
Home facts
- Year built:1975
- Listing ID #:232643564
- Added:203 day(s) ago
- Updated:January 08, 2026 at 08:21 AM
Rooms and interior
- Bedrooms:4
- Total bathrooms:2
- Full bathrooms:2
- Living area:1,660 sq. ft.
Heating and cooling
- Heating:Ceiling
Structure and exterior
- Roof:Composition
- Year built:1975
- Building area:1,660 sq. ft.
- Lot area:0.25 Acres
Schools
- High school:Evergreen
- Middle school:Cascade
- Elementary school:Burton
Utilities
- Water:Public Water
- Sewer:Public Sewer
Finances and disclosures
- Price:$460,000
- Price per sq. ft.:$277.11
- Tax amount:$4,089 (2025)
New listings near 2419 NE 151st Ave
- New
 $499,900Active3 beds 2 baths1,552 sq. ft.
$499,900Active3 beds 2 baths1,552 sq. ft.15513 SE 19th Cir, Vancouver, WA 98683
MLS# 425850490Listed by: PREMIERE PROPERTY GROUP, LLC - New
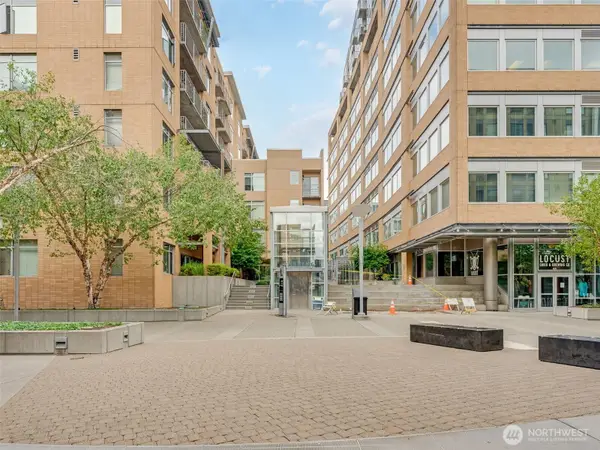 $249,000Active1 beds 1 baths582 sq. ft.
$249,000Active1 beds 1 baths582 sq. ft.701 Columbia Street #110, Vancouver, WA 98660
MLS# 2464380Listed by: EXP REALTY - Open Sat, 12 to 2pmNew
 $500,000Active4 beds 2 baths1,817 sq. ft.
$500,000Active4 beds 2 baths1,817 sq. ft.10104 NW 29th Ave, Vancouver, WA 98685
MLS# 230307200Listed by: PREMIERE PROPERTY GROUP, LLC - Open Sat, 10am to 12pmNew
 $369,000Active2 beds 1 baths1,108 sq. ft.
$369,000Active2 beds 1 baths1,108 sq. ft.8619 Mt Thielson Ave, Vancouver, WA 98664
MLS# 208909449Listed by: VANTAGE POINT BROKERS LLC - New
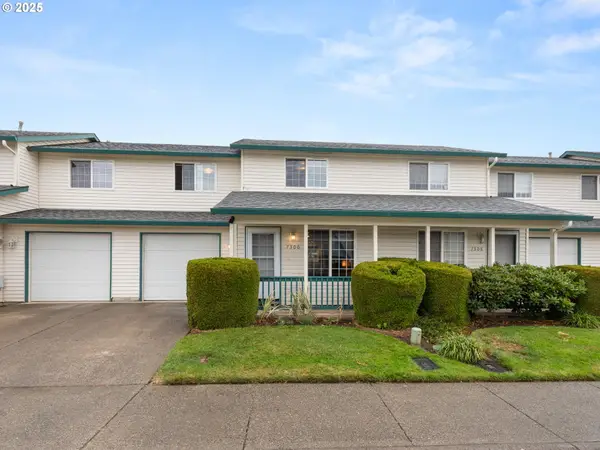 $299,000Active2 beds 3 baths1,074 sq. ft.
$299,000Active2 beds 3 baths1,074 sq. ft.7300 NE 44th Way #L21, Vancouver, WA 98662
MLS# 228358423Listed by: KNIPE REALTY ERA POWERED - Open Sat, 2 to 4pmNew
 $599,900Active3 beds 3 baths2,107 sq. ft.
$599,900Active3 beds 3 baths2,107 sq. ft.4816 NE 110th Cir, Vancouver, WA 98686
MLS# 323373844Listed by: KELLER WILLIAMS REALTY - Open Sat, 11am to 1pmNew
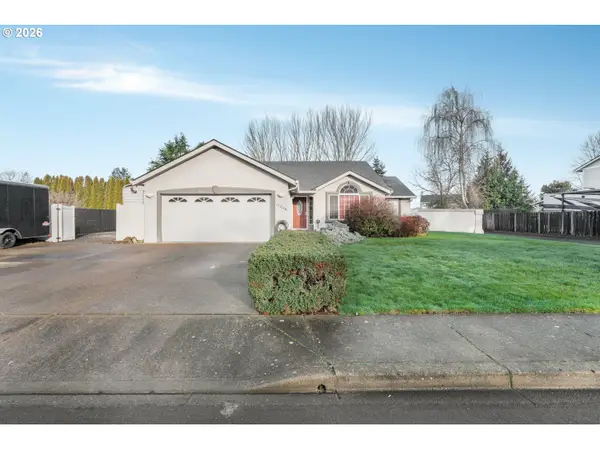 $525,000Active3 beds 2 baths1,484 sq. ft.
$525,000Active3 beds 2 baths1,484 sq. ft.14208 NE 53rd St, Vancouver, WA 98682
MLS# 350263369Listed by: KELLER WILLIAMS REALTY PORTLAND CENTRAL - Open Sat, 2 to 5pmNew
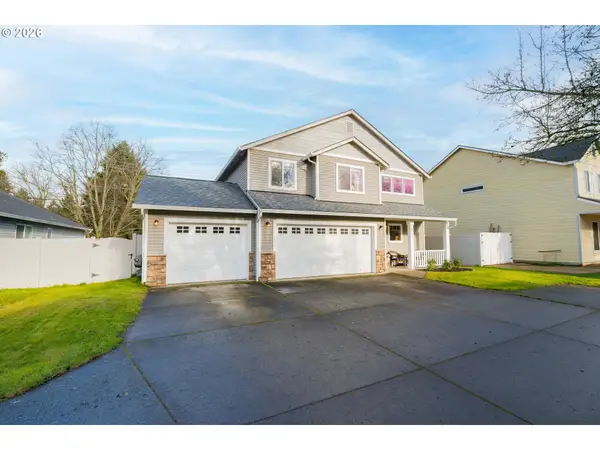 $580,000Active4 beds 3 baths1,972 sq. ft.
$580,000Active4 beds 3 baths1,972 sq. ft.10425 NE 93rd Ave, Vancouver, WA 98662
MLS# 384048711Listed by: KELLER WILLIAMS REALTY - New
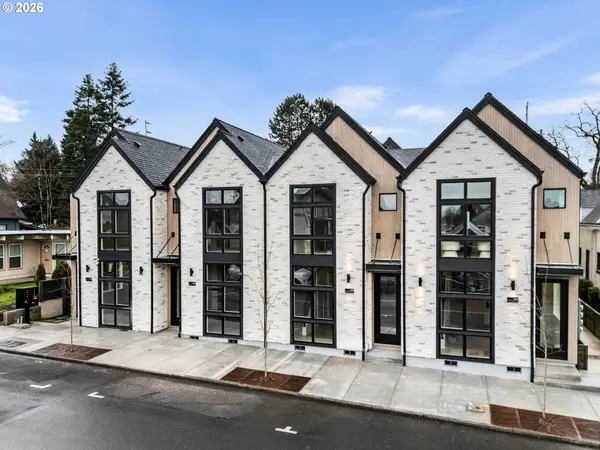 $529,900Active2 beds 3 baths1,000 sq. ft.
$529,900Active2 beds 3 baths1,000 sq. ft.1911 Broadway St #4, Vancouver, WA 98663
MLS# 676515080Listed by: KELLER WILLIAMS REALTY PORTLAND PREMIERE - New
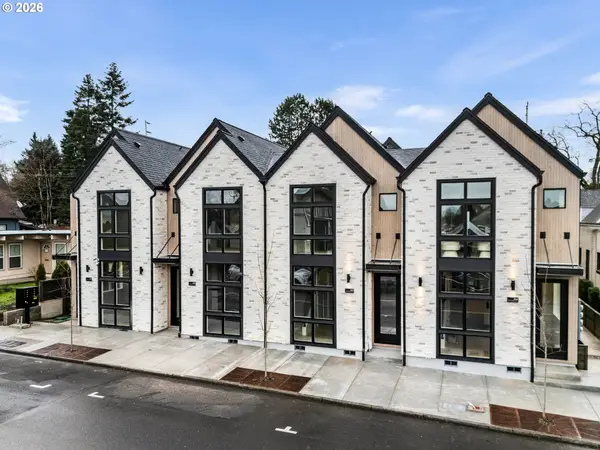 $519,900Active2 beds 3 baths966 sq. ft.
$519,900Active2 beds 3 baths966 sq. ft.1911 Broadway St #7, Vancouver, WA 98663
MLS# 701327661Listed by: KELLER WILLIAMS REALTY PORTLAND PREMIERE
