2606 SE Baypoint Dr #L20, Vancouver, WA 98683
Local realty services provided by:ERA Freeman & Associates, Realtors
2606 SE Baypoint Dr #L20,Vancouver, WA 98683
$338,000
- 2 Beds
- 2 Baths
- 964 sq. ft.
- Condominium
- Active
Listed by: karl lemire
Office: fairway village realty, llc.
MLS#:279128790
Source:PORTLAND
Price summary
- Price:$338,000
- Price per sq. ft.:$350.62
- Monthly HOA dues:$404
About this home
This Oakmont residence features a versatile den with double doors, enhancing the spaciousness of the family room. This area can serve multiple functions, such as an office, flex room, reading nook, or study, providing flexibility to suit various lifestyle needs. Located on a lower level, the unit offers convenient walk-out access to a concrete patio, which overlooks a picturesque courtyard setting. The courtyard is beautifully landscaped, with views extending to the golf course and distant greenery, ensuring a high level of privacy. The property is move-in ready, having been recently painted, and is prepared for new owners to add their personal touches. Priced affordably, this home combines comfort, functionality, and scenic views, making it an attractive option for prospective buyers seeking a ready-to-occupy residence with outdoor living space and privacy. A vibrant 55+ planned community featuring a clubhouse, a variety of scheduled activities, exercise facilities, a sauna, a swimming pool, billiards, ping-pong, an arts and crafts studio, a ballroom, a library, meeting and event rooms, and much more!
Contact an agent
Home facts
- Year built:1983
- Listing ID #:279128790
- Added:54 day(s) ago
- Updated:November 20, 2025 at 05:37 PM
Rooms and interior
- Bedrooms:2
- Total bathrooms:2
- Full bathrooms:1
- Half bathrooms:1
- Living area:964 sq. ft.
Heating and cooling
- Cooling:Heat Exchanger
- Heating:Forced Air, Heat Exchanger
Structure and exterior
- Roof:Composition
- Year built:1983
- Building area:964 sq. ft.
Schools
- High school:Mountain View
- Middle school:Shahala
- Elementary school:Riverview
Utilities
- Water:Public Water
- Sewer:Public Sewer
Finances and disclosures
- Price:$338,000
- Price per sq. ft.:$350.62
- Tax amount:$2,499 (2024)
New listings near 2606 SE Baypoint Dr #L20
- New
 $465,000Active3 beds 2 baths1,302 sq. ft.
$465,000Active3 beds 2 baths1,302 sq. ft.1408 NE 65th St, Vancouver, WA 98665
MLS# 122334793Listed by: MATIN REAL ESTATE - Open Sat, 11am to 1pmNew
 $469,000Active3 beds 2 baths1,377 sq. ft.
$469,000Active3 beds 2 baths1,377 sq. ft.1503 Grand Blvd, Vancouver, WA 98661
MLS# 449643604Listed by: WORKS REAL ESTATE - Open Sun, 1 to 3pmNew
 $440,000Active3 beds 2 baths1,176 sq. ft.
$440,000Active3 beds 2 baths1,176 sq. ft.316 Memphis Way, Vancouver, WA 98664
MLS# 236128971Listed by: KELLER WILLIAMS REALTY - Open Sat, 12 to 2pmNew
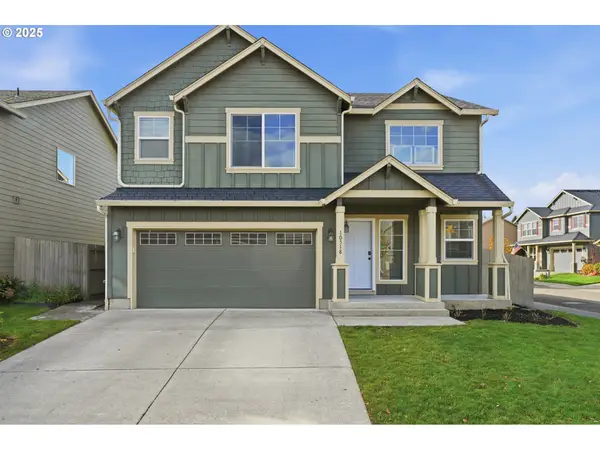 $510,000Active3 beds 3 baths1,828 sq. ft.
$510,000Active3 beds 3 baths1,828 sq. ft.10518 NE 69th Ave, Vancouver, WA 98686
MLS# 642138805Listed by: EXP REALTY LLC - New
 $70,000Active2 beds 1 baths840 sq. ft.
$70,000Active2 beds 1 baths840 sq. ft.1405 NE Knowles Dr, Vancouver, WA 98685
MLS# 702436452Listed by: REALTY ONE GROUP PRESTIGE - New
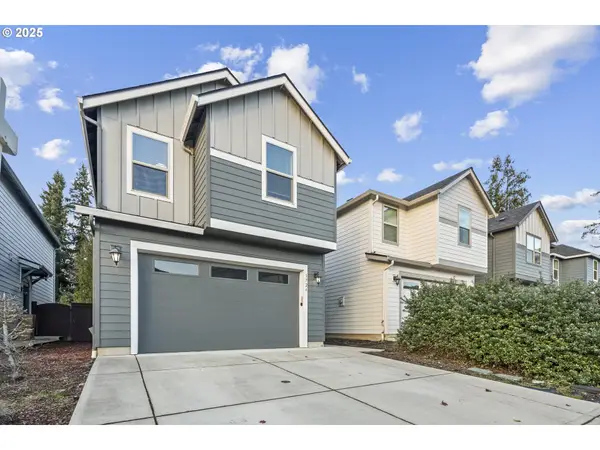 $469,900Active4 beds 3 baths1,682 sq. ft.
$469,900Active4 beds 3 baths1,682 sq. ft.1724 NE 146th St, Vancouver, WA 98686
MLS# 530225939Listed by: COMPASS 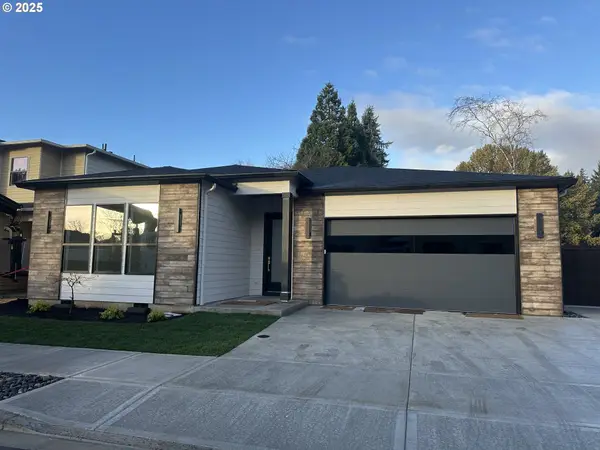 $755,000Pending3 beds 2 baths1,913 sq. ft.
$755,000Pending3 beds 2 baths1,913 sq. ft.11006 NE 54th Ave, Vancouver, WA 98686
MLS# 174171193Listed by: BERKSHIRE HATHAWAY HOMESERVICES NW REAL ESTATE- Open Sat, 11am to 1pmNew
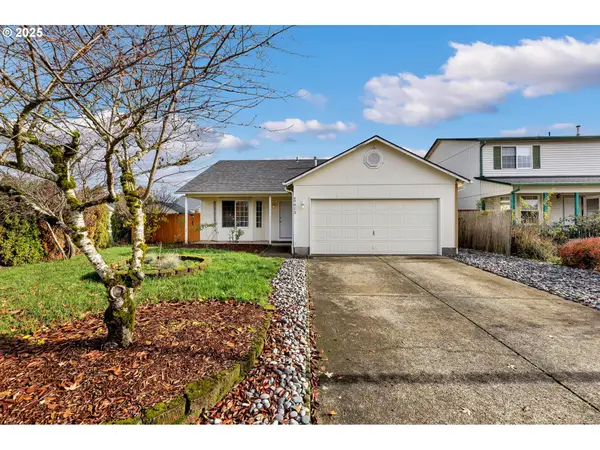 $455,000Active3 beds 2 baths1,242 sq. ft.
$455,000Active3 beds 2 baths1,242 sq. ft.9013 NE 135th Ave, Vancouver, WA 98682
MLS# 309132687Listed by: WINDERMERE NORTHWEST LIVING - New
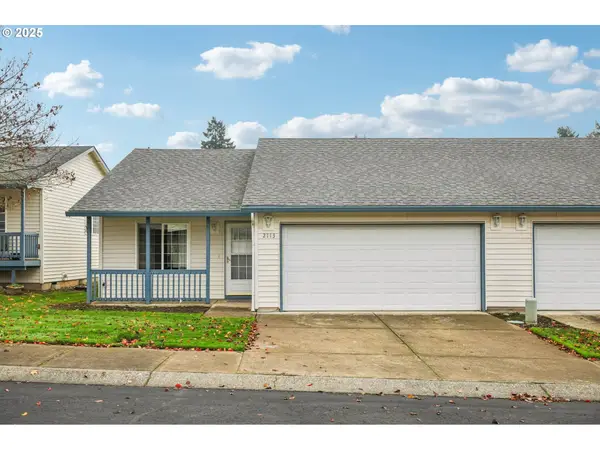 $350,000Active2 beds 2 baths1,008 sq. ft.
$350,000Active2 beds 2 baths1,008 sq. ft.2113 NE 77th Ave, Vancouver, WA 98664
MLS# 447064341Listed by: IMAGINE HOMES REALTY, LLC - New
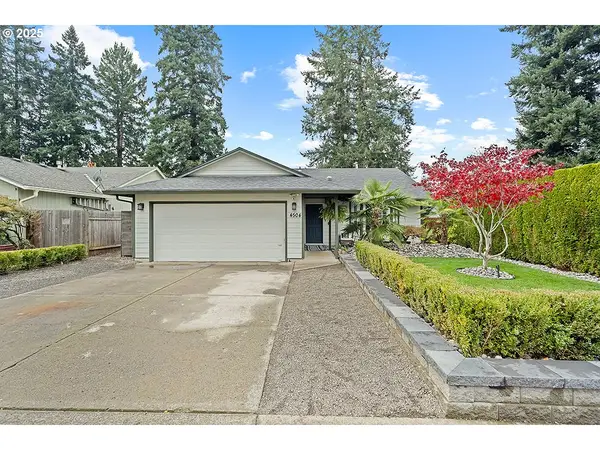 $455,000Active3 beds 2 baths1,214 sq. ft.
$455,000Active3 beds 2 baths1,214 sq. ft.4504 NE 131st Ave, Vancouver, WA 98682
MLS# 487678290Listed by: PREMIERE PROPERTY GROUP, LLC
