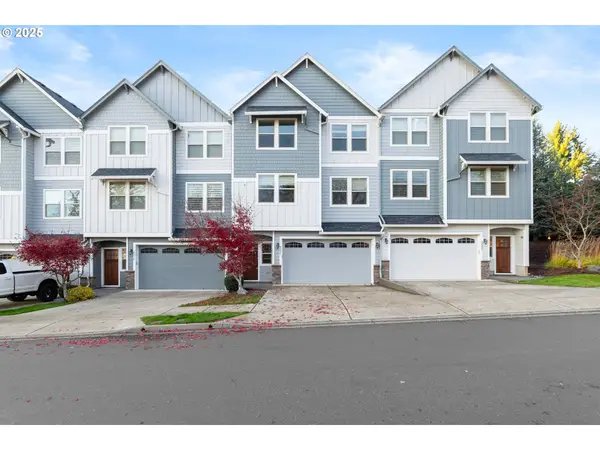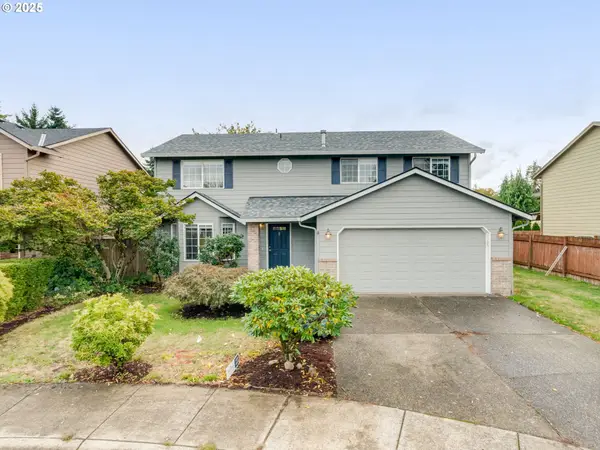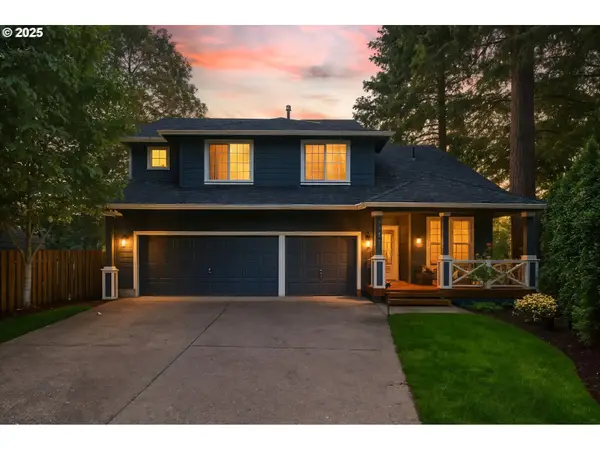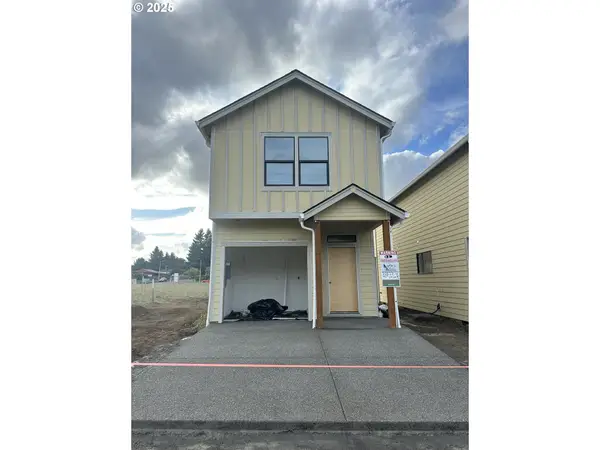2608 NE 53rd St, Vancouver, WA 98663
Local realty services provided by:ERA Freeman & Associates, Realtors
2608 NE 53rd St,Vancouver, WA 98663
$625,000
- 4 Beds
- 3 Baths
- 2,170 sq. ft.
- Single family
- Active
Listed by:jerrod strandemo
Office:coldwell banker bain
MLS#:502938251
Source:PORTLAND
Price summary
- Price:$625,000
- Price per sq. ft.:$288.02
About this home
Come enjoy your own little slice of forested serenity on this .55 acre park-like lot. Relax while enjoying the many custom touches this home has to offer including a large sunken family room w/bayed windows, ceiling fan, and a cozy wood fireplace. The ample kitchen and dining area feature stainless steel appliances, built-in microwave & dishwasher, and tons of storage. The formal dining room is plumbed for a wet-bar and includes a slider to the covered back deck, perfect for entertaining or enjoying quiet evenings. The large primary suite boasts double closets, a large walk-in shower and a private slider to the back deck. You’ll appreciate the 2nd bedroom which features it’s own .private deck! The 3rd bedroom includes a convenient loft for storage, and the 4th bedroom has a private entrance offering many usage options. The very private fenced backyard features a gorgeous covered deck that leads to a terraced yard area. Don’t miss the convenient main level utility room w/half bath, lower level storage room, efficient heat pump, high-ceilings, 2-car garage, carport, and RV parking. This property is zoned R9 and is being sold at the same time as the adjoining property MLS# 632243802. Buy one or both, combined together would be 1.39 acres, perfect for low density residential development. Financing incentive available!
Contact an agent
Home facts
- Year built:1987
- Listing ID #:502938251
- Added:120 day(s) ago
- Updated:September 19, 2025 at 11:19 AM
Rooms and interior
- Bedrooms:4
- Total bathrooms:3
- Full bathrooms:2
- Half bathrooms:1
- Living area:2,170 sq. ft.
Heating and cooling
- Cooling:Heat Pump
- Heating:Forced Air, Heat Pump
Structure and exterior
- Roof:Composition
- Year built:1987
- Building area:2,170 sq. ft.
- Lot area:0.55 Acres
Schools
- High school:Hudsons Bay
- Middle school:Jason Lee
- Elementary school:Minnehaha
Utilities
- Water:Public Water
- Sewer:Public Sewer
Finances and disclosures
- Price:$625,000
- Price per sq. ft.:$288.02
- Tax amount:$5,113 (2025)
New listings near 2608 NE 53rd St
- New
 $865,000Active3 beds 3 baths3,556 sq. ft.
$865,000Active3 beds 3 baths3,556 sq. ft.1922 NW 112th Cir, Vancouver, WA 98685
MLS# 232296903Listed by: JOHN L. SCOTT REAL ESTATE - Open Sat, 10am to 12pmNew
 $679,900Active3 beds 4 baths3,037 sq. ft.
$679,900Active3 beds 4 baths3,037 sq. ft.7618 NE Meadows Dr, Vancouver, WA 98662
MLS# 392783172Listed by: EXP REALTY LLC - New
 $620,000Active4 beds 3 baths2,623 sq. ft.
$620,000Active4 beds 3 baths2,623 sq. ft.4026 SE 177th Ln, Vancouver, WA 98683
MLS# 529491528Listed by: KRISHNA REALTY - New
 $899,900Active6 beds 4 baths2,853 sq. ft.
$899,900Active6 beds 4 baths2,853 sq. ft.6107 NE Erin Way, Vancouver, WA 98686
MLS# 184705853Listed by: REALTY PRO, INC. - Open Sat, 1 to 4pmNew
 $1,225,000Active4 beds 4 baths3,121 sq. ft.
$1,225,000Active4 beds 4 baths3,121 sq. ft.105 Santa Fe Dr, Vancouver, WA 98661
MLS# 381802798Listed by: CASCADE HASSON SOTHEBY'S INTERNATIONAL REALTY - New
 $549,900Active4 beds 2 baths1,728 sq. ft.
$549,900Active4 beds 2 baths1,728 sq. ft.2101 E 33rd St, Vancouver, WA 98663
MLS# 206001605Listed by: KELLER WILLIAMS REALTY - Open Sun, 11am to 1pmNew
 $495,000Active3 beds 3 baths1,998 sq. ft.
$495,000Active3 beds 3 baths1,998 sq. ft.17301 NE 26th Way, Vancouver, WA 98684
MLS# 378183518Listed by: WINDERMERE NORTHWEST LIVING - New
 $265,000Active1 beds 1 baths643 sq. ft.
$265,000Active1 beds 1 baths643 sq. ft.10800 SE 17th Cir #222, Vancouver, WA 98664
MLS# 389396486Listed by: REGER HOMES LLC - New
 $719,900Active4 beds 4 baths2,562 sq. ft.
$719,900Active4 beds 4 baths2,562 sq. ft.19612 SE 9th Cir, Camas, WA 98607
MLS# 106036317Listed by: WINDERMERE NORTHWEST LIVING - New
 $449,900Active2 beds 3 baths1,155 sq. ft.
$449,900Active2 beds 3 baths1,155 sq. ft.10112 NE 45th Ct, Vancouver, WA 98686
MLS# 354077568Listed by: BERKSHIRE HATHAWAY HOMESERVICES NW REAL ESTATE
