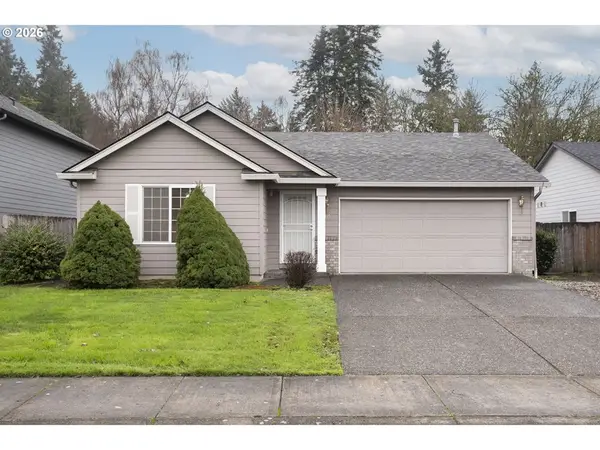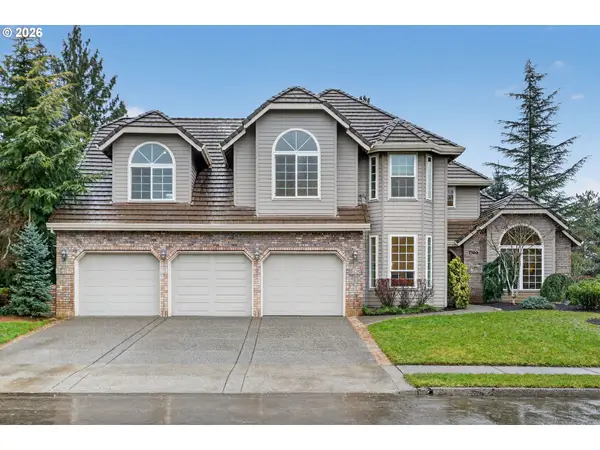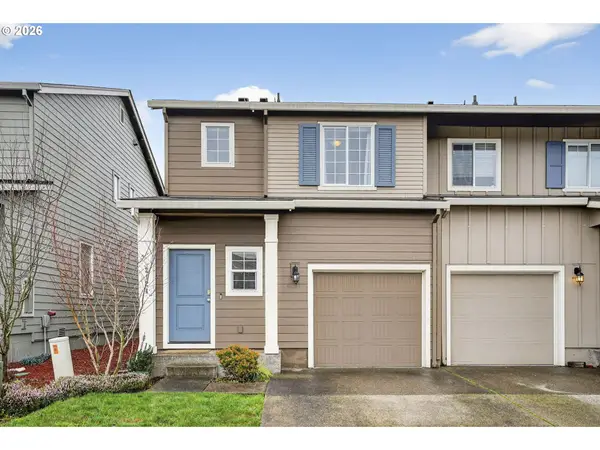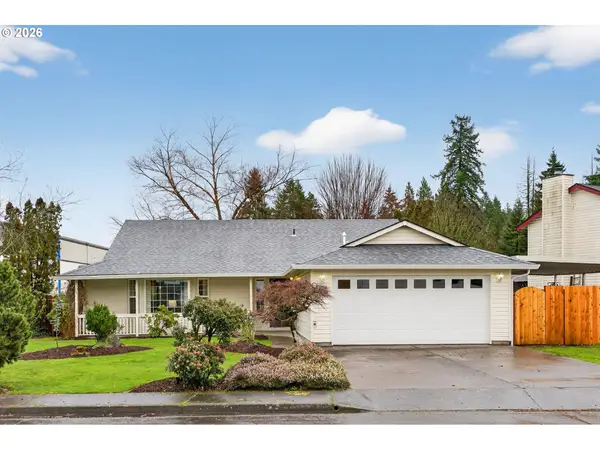3215 SE Baypoint Dr, Vancouver, WA 98683
Local realty services provided by:Columbia River Realty ERA Powered
3215 SE Baypoint Dr,Vancouver, WA 98683
$762,500
- 2 Beds
- 2 Baths
- 1,659 sq. ft.
- Single family
- Active
Listed by: karl lemire
Office: fairway village realty, llc.
MLS#:635985482
Source:PORTLAND
Price summary
- Price:$762,500
- Price per sq. ft.:$459.61
- Monthly HOA dues:$58.33
About this home
Custom Bayview Home with Modern Elegance and High-end finishes.This beautifully remodeled Bayview home combines modern design, luxury finishes, and energy efficiency. The exterior features cement fiber siding with stylish accents and a charming Knotty Alder Shaker entry door. Step inside to high-end finishes, elegant engineered wood flooring, and an open-concept layout with walls removed to create a spacious great room, perfect for entertaining. The designer kitchen is a chef’s dream, featuring a large island, double ovens, roll-out shelves, a commercial-grade cooktop and range hood, and a Host center. Stylish barn doors lead to a redesigned utility room, and the guest bedroom is bright and airy, complemented by a completely updated guest bath including heated floors. The expanded primary suite offers a spa-like retreat with a custom walk-in closet, a deep soaking tub, a large tile shower, and heated tile floors. Every detail has been thoughtfully crafted to provide luxury and comfort. Additional upgrades include a high-efficiency furnace, a heat pump for optimal heating and cooling, a tankless water heater, whole-house surge protection, and an EV charging station in the garage. This is a rare opportunity to own a home with exceptional finishes and modern functionality. Schedule your showing today! A vibrant 55+ planned community featuring a clubhouse, a variety of scheduled activities, exercise facilities, a sauna, a swimming pool, billiards, ping-pong, an arts and crafts studio, a ballroom, a library, meeting and event rooms, and much more!
Contact an agent
Home facts
- Year built:1994
- Listing ID #:635985482
- Added:49 day(s) ago
- Updated:January 09, 2026 at 12:26 PM
Rooms and interior
- Bedrooms:2
- Total bathrooms:2
- Full bathrooms:2
- Living area:1,659 sq. ft.
Heating and cooling
- Cooling:Heat Pump
- Heating:Forced Air 90+, Heat Pump
Structure and exterior
- Roof:Composition
- Year built:1994
- Building area:1,659 sq. ft.
- Lot area:0.17 Acres
Schools
- High school:Mountain View
- Middle school:Shahala
- Elementary school:Riverview
Utilities
- Water:Public Water
- Sewer:Public Sewer
Finances and disclosures
- Price:$762,500
- Price per sq. ft.:$459.61
- Tax amount:$5,735 (2024)
New listings near 3215 SE Baypoint Dr
- New
 $499,000Active3 beds 2 baths1,410 sq. ft.
$499,000Active3 beds 2 baths1,410 sq. ft.1115 NW 148th Cir, Vancouver, WA 98685
MLS# 149868748Listed by: BERKSHIRE HATHAWAY HOMESERVICES NW REAL ESTATE - Open Sat, 12 to 2pmNew
 $750,000Active5 beds 3 baths3,266 sq. ft.
$750,000Active5 beds 3 baths3,266 sq. ft.7109 NE 83rd Ave, Vancouver, WA 98662
MLS# 282236121Listed by: WINDERMERE NORTHWEST LIVING - New
 $399,900Active3 beds 3 baths1,488 sq. ft.
$399,900Active3 beds 3 baths1,488 sq. ft.2124 NE 115th Ct, Vancouver, WA 98684
MLS# 716882276Listed by: KELLER WILLIAMS REALTY PORTLAND CENTRAL - New
 $415,000Active3 beds 3 baths1,749 sq. ft.
$415,000Active3 beds 3 baths1,749 sq. ft.11627 NE 111th Cir, Vancouver, WA 98662
MLS# 794772970Listed by: MORE REALTY, INC - New
 $459,000Active3 beds 3 baths1,396 sq. ft.
$459,000Active3 beds 3 baths1,396 sq. ft.11101 NE 64th Ct, Vancouver, WA 98686
MLS# 765354370Listed by: REAL BROKER LLC  $260,000Pending2 beds 1 baths852 sq. ft.
$260,000Pending2 beds 1 baths852 sq. ft.8924 Boulder Ave, Vancouver, WA 98664
MLS# 518152618Listed by: WINDERMERE NORTHWEST LIVING- New
 $429,900Active3 beds 2 baths1,092 sq. ft.
$429,900Active3 beds 2 baths1,092 sq. ft.4400 NE 123rd Ave, Vancouver, WA 98682
MLS# 187288310Listed by: JOHN L. SCOTT REAL ESTATE - New
 $379,900Active3 beds 1 baths936 sq. ft.
$379,900Active3 beds 1 baths936 sq. ft.3109 NE 50th Cir, Vancouver, WA 98663
MLS# 284655713Listed by: EXP REALTY LLC - New
 $499,000Active3 beds 2 baths1,764 sq. ft.
$499,000Active3 beds 2 baths1,764 sq. ft.3608 NE 74th St, Vancouver, WA 98665
MLS# 349042446Listed by: KELLER WILLIAMS REALTY - Open Sat, 12 to 2pmNew
 $497,000Active3 beds 2 baths1,540 sq. ft.
$497,000Active3 beds 2 baths1,540 sq. ft.8709 NE 76th Ave, Vancouver, WA 98662
MLS# 126086886Listed by: KELLER WILLIAMS REALTY PROFESSIONALS
