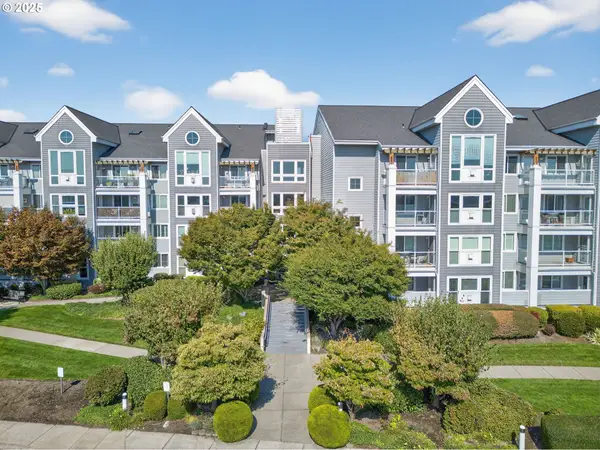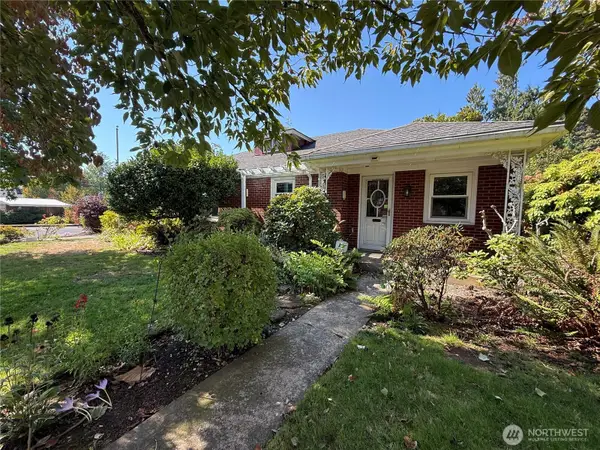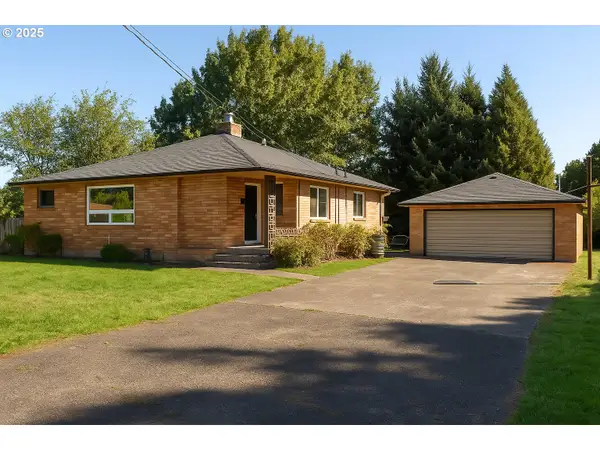3712 NE 131st Street, Vancouver, WA 98686
Local realty services provided by:Imagine Realty ERA Powered
Listed by:frederick m. sanchez
Office:redfin
MLS#:2384260
Source:NWMLS
3712 NE 131st Street,Vancouver, WA 98686
$998,292
- 6 Beds
- 4 Baths
- 4,694 sq. ft.
- Single family
- Active
Price summary
- Price:$998,292
- Price per sq. ft.:$212.67
- Monthly HOA dues:$25
About this home
Custom home! Elegant grand foyer. Formal DR, crown molding. GR FR soaring ceiling, gas FP, slider to deck. Eat bar SS kitchen, granite, maple cabinetry, Dining area. Primary en-suite on main, soaring tray ceiling, WI closet, accessible bath w/dual sinks, jet tub, roll-in shower, dual shower heads &grab bars. Upstairs, 3 bdrms & loft provide flexible living space. Den/ofc on main. Powder rm, full bath, laundry, exquisite millwork thruout. Multigenerational lower-level FR, gas FP, slider to patio, kitchenette, dining area, 2 bdrms, combo bath&laundry. Replumbed PEX, Brazilian cherry hardwood. Deck, patio, gazebo, landscaped, sprinklers. 3-car tandem garage, epoxy floors, ramp. Mortgage savings may be available for buyers of this listing.
Contact an agent
Home facts
- Year built:2003
- Listing ID #:2384260
- Updated:September 26, 2025 at 12:23 AM
Rooms and interior
- Bedrooms:6
- Total bathrooms:4
- Full bathrooms:3
- Half bathrooms:1
- Living area:4,694 sq. ft.
Heating and cooling
- Cooling:Central A/C
- Heating:90%+ High Efficiency, Forced Air
Structure and exterior
- Roof:Composition
- Year built:2003
- Building area:4,694 sq. ft.
- Lot area:0.21 Acres
Schools
- High school:Skyview High
- Middle school:Alki Middle
- Elementary school:Salmon Creek Elementary
Utilities
- Water:Public
- Sewer:Sewer Connected
Finances and disclosures
- Price:$998,292
- Price per sq. ft.:$212.67
- Tax amount:$9,194 (2025)
New listings near 3712 NE 131st Street
- New
 $475,000Active4 beds 3 baths1,828 sq. ft.
$475,000Active4 beds 3 baths1,828 sq. ft.10402 NE 21st St, Vancouver, WA 98664
MLS# 435810301Listed by: JOHN L. SCOTT REAL ESTATE - New
 $648,999Active3 beds 3 baths2,505 sq. ft.
$648,999Active3 beds 3 baths2,505 sq. ft.9610 NE 87th Ave, Vancouver, WA 98662
MLS# 658491720Listed by: HANDRIS REALTY COMPANY - New
 $395,000Active2 beds 2 baths1,064 sq. ft.
$395,000Active2 beds 2 baths1,064 sq. ft.15719 SE 23rd St #118, Vancouver, WA 98683
MLS# 728434701Listed by: FAIRWAY VILLAGE REALTY, LLC - New
 $575,000Active4 beds 3 baths1,824 sq. ft.
$575,000Active4 beds 3 baths1,824 sq. ft.15212 NE 74th St, Vancouver, WA 98682
MLS# 272945754Listed by: HANDRIS REALTY COMPANY - New
 $509,900Active4 beds 2 baths1,702 sq. ft.
$509,900Active4 beds 2 baths1,702 sq. ft.3400 NE Powers Ct, Vancouver, WA 98682
MLS# 677851629Listed by: KELLER WILLIAMS REALTY - New
 $999,000Active3 beds 4 baths3,922 sq. ft.
$999,000Active3 beds 4 baths3,922 sq. ft.8212 NW Fruit Valley Rd, Vancouver, WA 98665
MLS# 777046822Listed by: WINDERMERE NORTHWEST LIVING - New
 $459,900Active2 beds 2 baths1,102 sq. ft.
$459,900Active2 beds 2 baths1,102 sq. ft.7316 NE 66th St, Vancouver, WA 98662
MLS# 137456392Listed by: EXP REALTY LLC - New
 $335,000Active1 beds 1 baths763 sq. ft.
$335,000Active1 beds 1 baths763 sq. ft.520 SE Columbia River Dr #326, Vancouver, WA 98661
MLS# 378729465Listed by: KELLER WILLIAMS REALTY - New
 $475,000Active3 beds 2 baths1,940 sq. ft.
$475,000Active3 beds 2 baths1,940 sq. ft.1014 NW 45th St, Vancouver, WA 98660
MLS# 2436909Listed by: KELLER WILLIAMS-PREMIER PRTNRS - New
 $739,900Active4 beds 2 baths2,848 sq. ft.
$739,900Active4 beds 2 baths2,848 sq. ft.5509 NW Lincoln Ave, Vancouver, WA 98663
MLS# 213875591Listed by: KELLER WILLIAMS REALTY
