4312 NE 40th St, Vancouver, WA 98661
Local realty services provided by:Knipe Realty ERA Powered
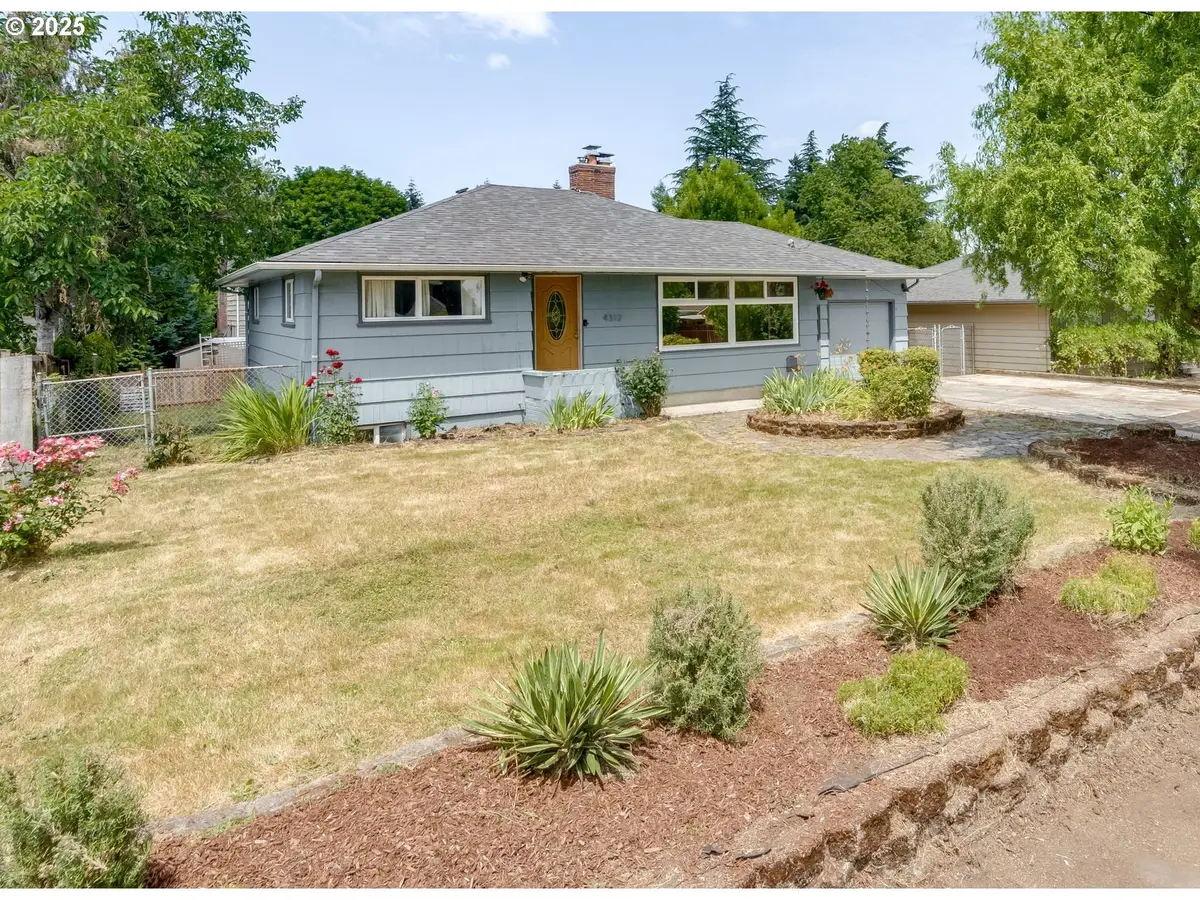

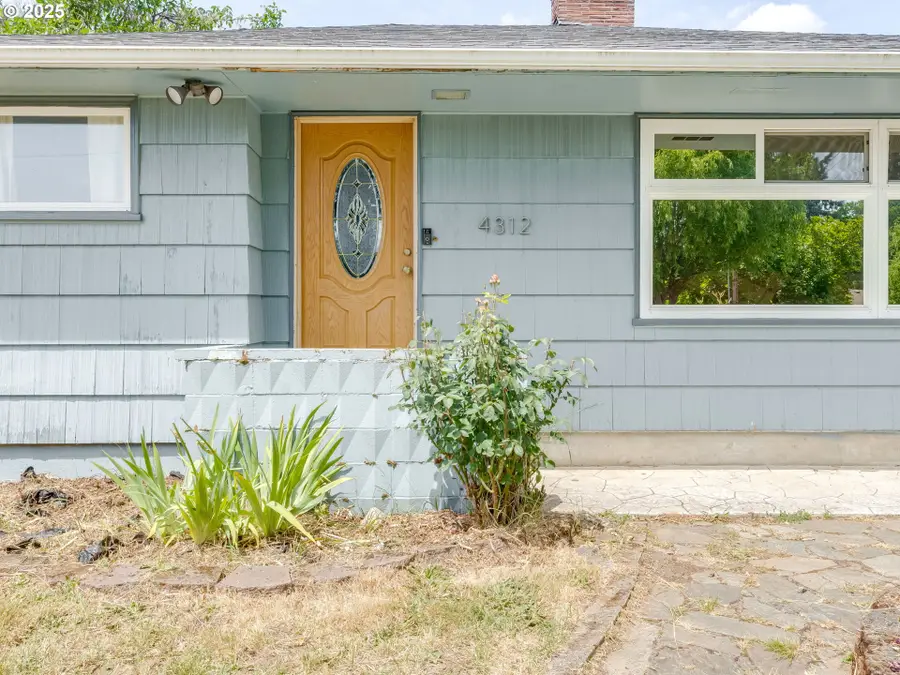
4312 NE 40th St,Vancouver, WA 98661
$449,000
- 3 Beds
- 2 Baths
- 2,544 sq. ft.
- Single family
- Pending
Listed by:tracie nounou
Office:berkshire hathaway homeservices nw real estate
MLS#:695495114
Source:PORTLAND
Price summary
- Price:$449,000
- Price per sq. ft.:$176.49
About this home
PREFERRED LENDER OFFERING CREDIT TOWARDS CLOSING COSTS OR RATE REDUCTION! Mid-century character with thoughtful updates in all the right places! Located on a quiet street just blocks away from Truman Elementary, this charming daylight ranch with partially finished basement sits on a generous lot that’s ready for your personal touch. Welcome to a light filled living area with privacy enhancing tinted windows, hardwood floors, and a mid-century fireplace. Major updates already complete: newer roof, PEX plumbing, new cadet heaters, updated electrical panel (with permits), and a mini-split added in the family room in 2017. The updated kitchen offers sleek finishes with cabinets that go up to the ceiling. Downstairs, the partially finished basement is ideal for those looking for a bit of a fixer that is full of potential. You’ll love the exposed red brick fireplace and gorgeous barn door that leads to a half bath (ready for that dream tile shower you’ve wanted). Large laundry room downstairs, too! Whether you're wanting an additional entertainment space, guest suite, or even multi-gen setup, this space is ready for your vision. Discover clever built-ins and nooks for storage including a bonus space just off the patio. A plant lovers or artists retreat with the bright sunroom and greenhouse. Centrally located just over five minutes to downtown Vancouver, under ten minutes to the waterfront and 15 minutes to PDX, this home offers charm, updates, and is full of possibilities to truly make it your own. 1048 sq ft basement included in total sq ft. See floorplan and video for flow!
Contact an agent
Home facts
- Year built:1952
- Listing Id #:695495114
- Added:55 day(s) ago
- Updated:August 14, 2025 at 07:17 AM
Rooms and interior
- Bedrooms:3
- Total bathrooms:2
- Full bathrooms:1
- Half bathrooms:1
- Living area:2,544 sq. ft.
Heating and cooling
- Cooling:Window Unit
- Heating:Mini Split, Wood Stove
Structure and exterior
- Year built:1952
- Building area:2,544 sq. ft.
- Lot area:0.17 Acres
Schools
- High school:Fort Vancouver
- Middle school:Gaiser
- Elementary school:Truman
Utilities
- Water:Public Water
- Sewer:Public Sewer
Finances and disclosures
- Price:$449,000
- Price per sq. ft.:$176.49
- Tax amount:$4,373 (2024)
New listings near 4312 NE 40th St
- New
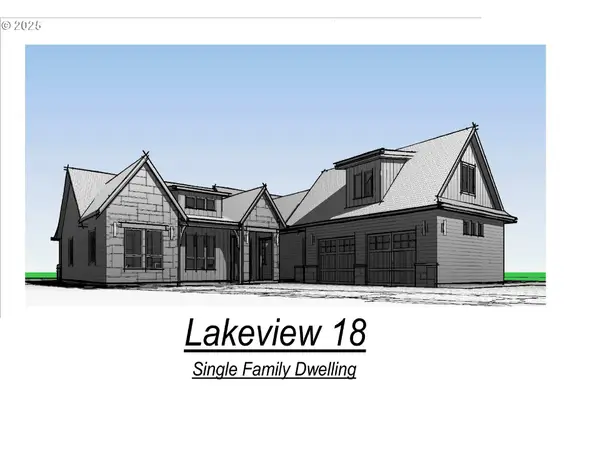 $349,500Active0.31 Acres
$349,500Active0.31 Acres6702 NW 24th Ct, Vancouver, WA 98665
MLS# 791314304Listed by: MORE REALTY, INC - New
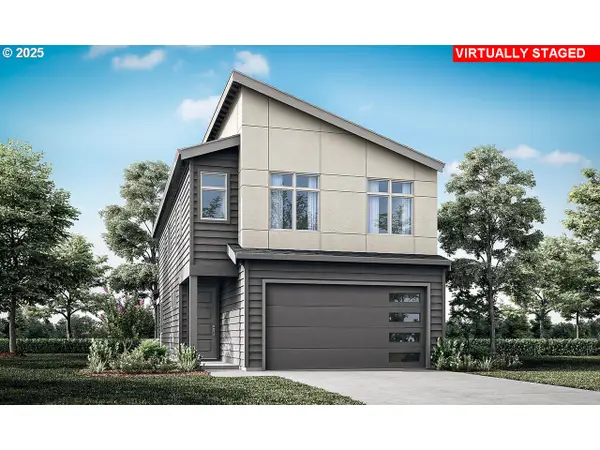 $595,939Active4 beds 3 baths2,009 sq. ft.
$595,939Active4 beds 3 baths2,009 sq. ft.1406 NE 181st Ave #Lot 84, Vancouver, WA 98684
MLS# 353788434Listed by: HOLT HOMES REALTY, LLC - New
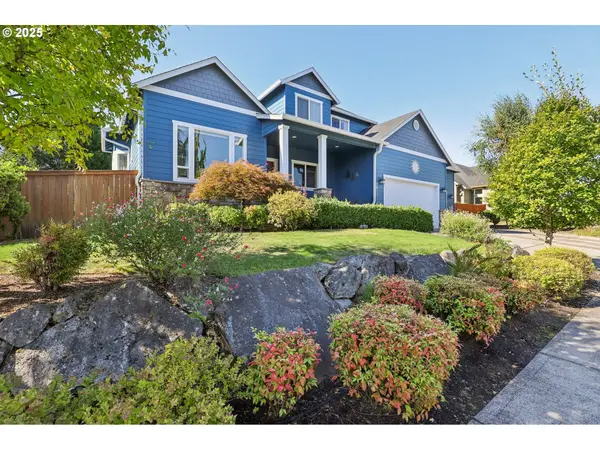 $840,000Active5 beds 3 baths2,980 sq. ft.
$840,000Active5 beds 3 baths2,980 sq. ft.2611 NW 127th St, Vancouver, WA 98685
MLS# 353510030Listed by: REDFIN - Open Sun, 12 to 2pmNew
 $390,000Active2 beds 1 baths970 sq. ft.
$390,000Active2 beds 1 baths970 sq. ft.2205 W 28th St, Vancouver, WA 98660
MLS# 378156625Listed by: JOHN L. SCOTT REAL ESTATE - New
 $749,900Active4 beds 3 baths3,438 sq. ft.
$749,900Active4 beds 3 baths3,438 sq. ft.15502 NE 26th Ave, Vancouver, WA 98686
MLS# 429930712Listed by: EXP REALTY LLC - Open Sat, 12 to 2pmNew
 $405,000Active3 beds 3 baths1,659 sq. ft.
$405,000Active3 beds 3 baths1,659 sq. ft.11557 NE 125th Ave, Vancouver, WA 98682
MLS# 400997377Listed by: JOHN L. SCOTT REAL ESTATE - New
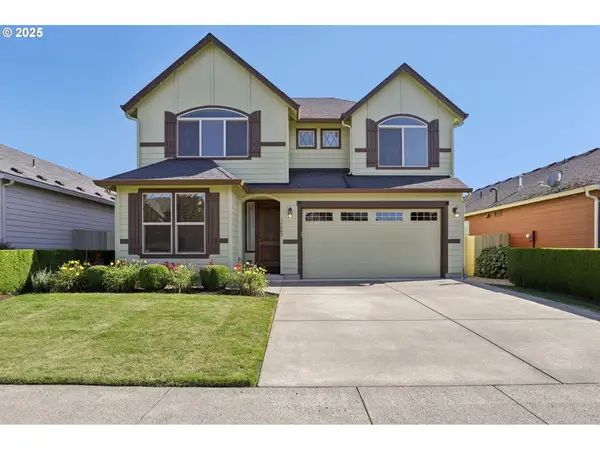 $575,000Active3 beds 3 baths2,041 sq. ft.
$575,000Active3 beds 3 baths2,041 sq. ft.14203 NE 103rd St, Vancouver, WA 98682
MLS# 540140937Listed by: REDFIN - New
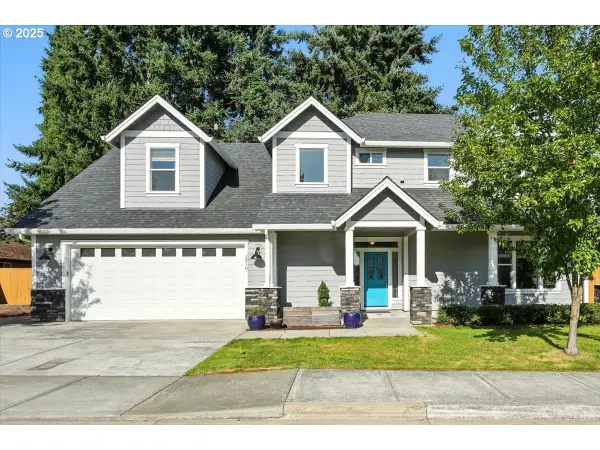 $650,000Active3 beds 3 baths2,556 sq. ft.
$650,000Active3 beds 3 baths2,556 sq. ft.2818 NE 125th Ct, Vancouver, WA 98682
MLS# 222018976Listed by: EXP REALTY LLC - New
 $389,000Active3 beds 3 baths1,350 sq. ft.
$389,000Active3 beds 3 baths1,350 sq. ft.1822 NE 89th Cir, Vancouver, WA 98665
MLS# 284228502Listed by: WINDERMERE NORTHWEST LIVING - New
 $369,000Active3 beds 3 baths1,415 sq. ft.
$369,000Active3 beds 3 baths1,415 sq. ft.8100 NE 104th Cir #7, Vancouver, WA 98662
MLS# 412427699Listed by: BERKSHIRE HATHAWAY HOMESERVICES NW REAL ESTATE

