4607 NE 126th Cir, Vancouver, WA 98686
Local realty services provided by:Knipe Realty ERA Powered
Listed by:
- David Sobolik(503) 939 - 4241Knipe Realty ERA Powered
- Jonathan Romano(360) 910 - 2361Knipe Realty ERA Powered
MLS#:722851415
Source:PORTLAND
Price summary
- Price:$824,900
- Price per sq. ft.:$324.13
- Monthly HOA dues:$30
About this home
Back on market, no fault of seller; buyer got cold feet. Turnkey and beautifully remodeled, this 3 bed/2.5 bath, 2,545 sq ft home delivers easy main level living in a gated community backing to a private 5 acre park with walking trails, a playground, and a basketball court.Crafted by Kashas Design Build with $337,000+ in upgrades, every space blends timeless design with everyday function: a designer kitchen with quartz, custom cabinetry, and gourmet appliances anchors the open main floor, while luxury vinyl plank, updated lighting/hardware, and built ins add polish.Primary on Main ≤ privacy and convenience, with deck access and a spa style bath featuring a soaking tub, designer tile shower, and a boutique feel walk in closet. Upstairs, two additional bedrooms sit alongside flexible bonus spaces—perfect for media, play, fitness, or WFH—so everyone has room to breathe.Outdoors, low maintenance living shines: mature landscaping, raised beds, a greenhouse, and artificial turf frame the expansive Trex deck—ideal for morning coffee or sunset gatherings among the trees. A welcoming covered front porch and 3 car garage complete the picture.All this just minutes to I-5 & I-205, top medical, shopping, schools, and nature. Designer finishes, a park side setting, and a floor plan that truly lives right—come see how it fits your life. Schedule your private showing today.
Contact an agent
Home facts
- Year built:2011
- Listing ID #:722851415
- Added:202 day(s) ago
- Updated:November 20, 2025 at 08:43 AM
Rooms and interior
- Bedrooms:3
- Total bathrooms:3
- Full bathrooms:2
- Half bathrooms:1
- Living area:2,545 sq. ft.
Heating and cooling
- Cooling:Central Air
- Heating:Forced Air
Structure and exterior
- Roof:Composition
- Year built:2011
- Building area:2,545 sq. ft.
- Lot area:0.21 Acres
Schools
- High school:Prairie
- Middle school:Pleasant Valley
- Elementary school:Pleasant Valley
Utilities
- Water:Public Water
- Sewer:Public Sewer
Finances and disclosures
- Price:$824,900
- Price per sq. ft.:$324.13
- Tax amount:$5,515 (2025)
New listings near 4607 NE 126th Cir
- New
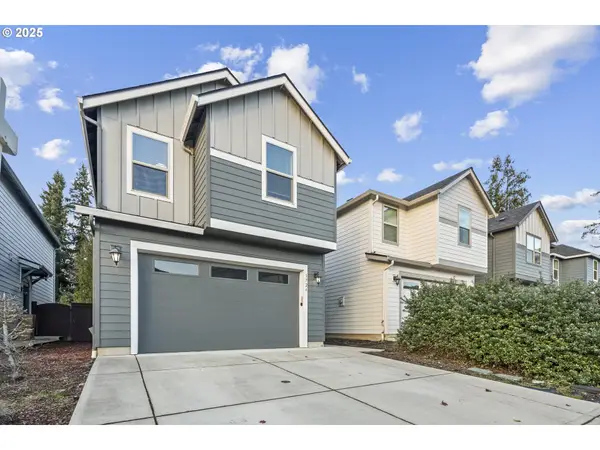 $469,900Active4 beds 3 baths1,682 sq. ft.
$469,900Active4 beds 3 baths1,682 sq. ft.1724 NE 146th St, Vancouver, WA 98686
MLS# 530225939Listed by: COMPASS 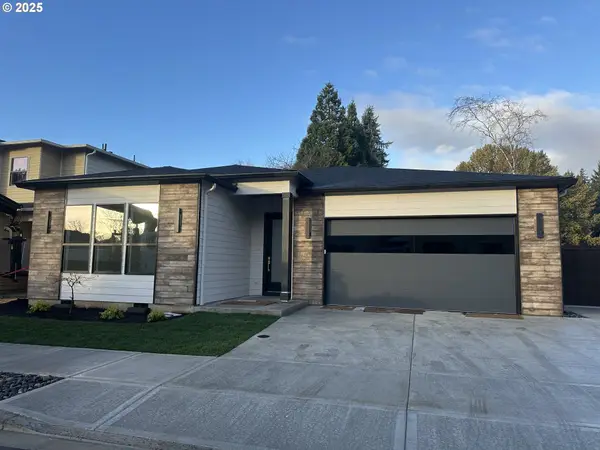 $755,000Pending3 beds 2 baths1,913 sq. ft.
$755,000Pending3 beds 2 baths1,913 sq. ft.11006 NE 54th Ave, Vancouver, WA 98686
MLS# 174171193Listed by: BERKSHIRE HATHAWAY HOMESERVICES NW REAL ESTATE- Open Sat, 11am to 1pmNew
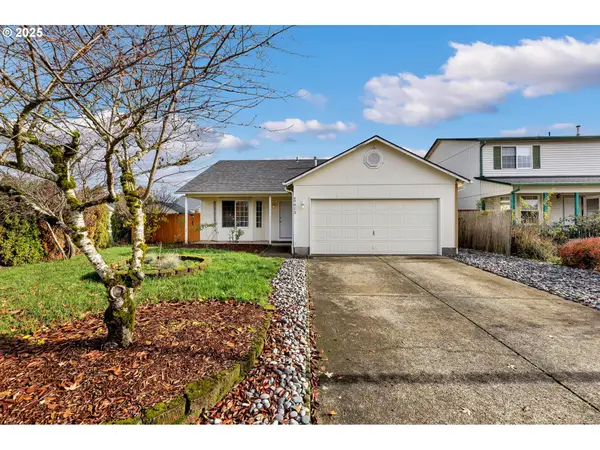 $455,000Active3 beds 2 baths1,242 sq. ft.
$455,000Active3 beds 2 baths1,242 sq. ft.9013 NE 135th Ave, Vancouver, WA 98682
MLS# 309132687Listed by: WINDERMERE NORTHWEST LIVING - New
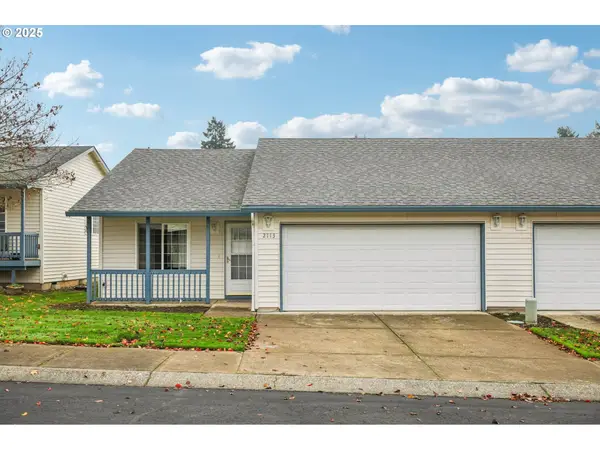 $350,000Active2 beds 2 baths1,008 sq. ft.
$350,000Active2 beds 2 baths1,008 sq. ft.2113 NE 77th Ave, Vancouver, WA 98664
MLS# 447064341Listed by: IMAGINE HOMES REALTY, LLC - New
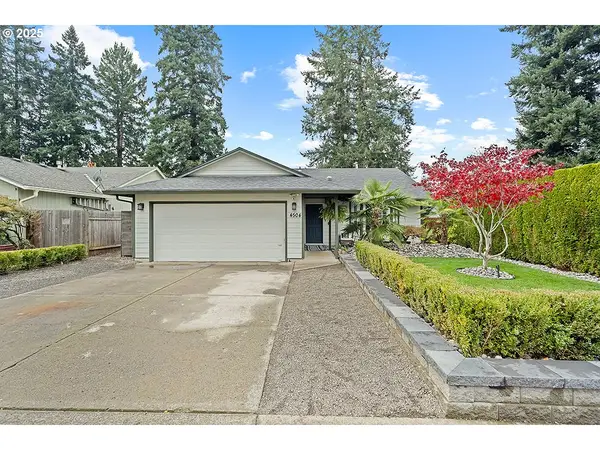 $455,000Active3 beds 2 baths1,214 sq. ft.
$455,000Active3 beds 2 baths1,214 sq. ft.4504 NE 131st Ave, Vancouver, WA 98682
MLS# 487678290Listed by: PREMIERE PROPERTY GROUP, LLC - New
 $225,000Active3 beds 2 baths1,241 sq. ft.
$225,000Active3 beds 2 baths1,241 sq. ft.5913 NE 114th Street, Vancouver, WA 98686
MLS# 2456231Listed by: KELLER WILLIAMS-PREMIER PRTNRS - Open Sat, 1 to 3pmNew
 $310,000Active3 beds 3 baths1,499 sq. ft.
$310,000Active3 beds 3 baths1,499 sq. ft.6236 NE 43rd St, Vancouver, WA 98660
MLS# 151905480Listed by: PROUD GROUND - Open Sat, 1 to 3pmNew
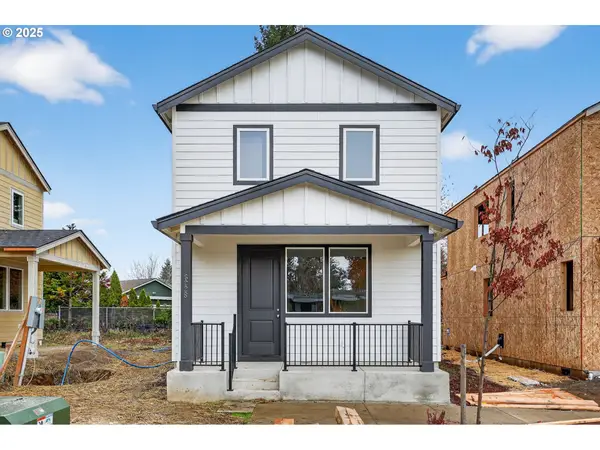 $310,000Active3 beds 3 baths1,499 sq. ft.
$310,000Active3 beds 3 baths1,499 sq. ft.6228 NE 43rd St, Vancouver, WA 98660
MLS# 276108838Listed by: PROUD GROUND - Open Sat, 10am to 12pmNew
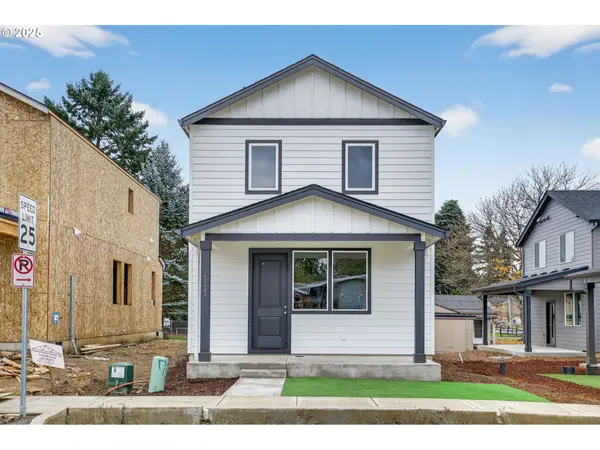 $310,000Active3 beds 3 baths1,499 sq. ft.
$310,000Active3 beds 3 baths1,499 sq. ft.6203 NE 43rd St, Vancouver, WA 98660
MLS# 776837237Listed by: PROUD GROUND - Open Thu, 2 to 6pmNew
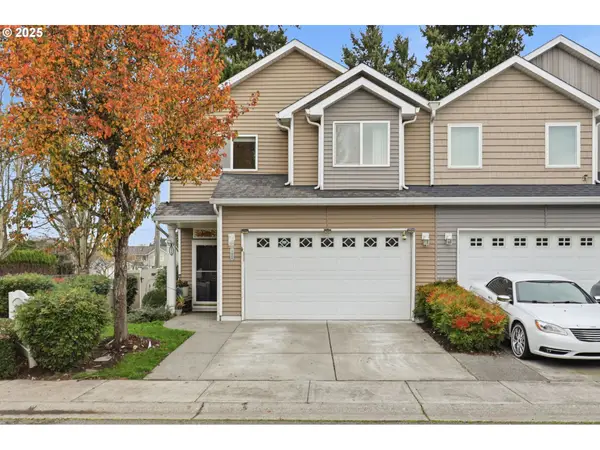 $399,000Active3 beds 3 baths1,599 sq. ft.
$399,000Active3 beds 3 baths1,599 sq. ft.12400 NE 70th Cir, Vancouver, WA 98682
MLS# 287172735Listed by: KELLER WILLIAMS REALTY
