5003 NE 71st St, Vancouver, WA 98661
Local realty services provided by:Knipe Realty ERA Powered
5003 NE 71st St,Vancouver, WA 98661
$739,500
- 4 Beds
- 3 Baths
- 2,134 sq. ft.
- Single family
- Active
Listed by: travis newton
Office: cascade hasson sotheby's international realty
MLS#:609975131
Source:PORTLAND
Price summary
- Price:$739,500
- Price per sq. ft.:$346.53
- Monthly HOA dues:$38
About this home
MOVE IN READY NOW in Stevens Glen! COMPLETE WITH FENCE, FRIDGE, WASHER, DRYER AND BLINDS! Ask about our LOW INTEREST RATE options. The new Salvia plan boasts contemporary finishes and a great room flooded with light from the wall of windows. You'll love relaxing in front of the fireplace which features stained Alder shelves on either side...a gorgeous room to spend time in! Custom touches are found throughout including the built-in stained shelves in your dining room which walks out to the huge covered patio for outdoor entertaining all year long...it's 18 ft wide x 12 ft deep! Beautiful custom cabinets and quartz counters throughout. Chef's kitchen features a large island, big walk-in pantry with built-in shelves and special touches like soft-close pull-out trash. You'll stay organized with a convenient home office/den on the main floor with a walk-in closet for extra storage. Upstairs, the primary suite has a big walk-in closet, double sinks in a quartz vanity, stained open linen shelves, and a walk-in shower. Three additional bedrooms share a hall bathroom and close proximity to the laundry room complete with a sink. Add in a mudroom entry from the garage with built-in shelves and coat hooks, and you'll never need to move again! Your large fenced in yard is professionally landscaped with an automatic irrigation system. Enjoy the parklet across the street and the friendly and peaceful surrounding neighborhood. Built with Evergreen Homes' trademark quality, you'll enjoy energy savings from Day 1 while keeping your home at a comfortable temperature all year. Complete with a Trane heat pump efficiently delivering heating and cooling and high-end blown in insulation, plus Milgard windows, you're buying a home built to last.
Contact an agent
Home facts
- Year built:2025
- Listing ID #:609975131
- Added:286 day(s) ago
- Updated:January 14, 2026 at 02:57 AM
Rooms and interior
- Bedrooms:4
- Total bathrooms:3
- Full bathrooms:2
- Half bathrooms:1
- Living area:2,134 sq. ft.
Heating and cooling
- Cooling:Energy Star Air Conditioning, Heat Pump
- Heating:ENERGY STAR Qualified Equipment, Heat Pump
Structure and exterior
- Roof:Composition
- Year built:2025
- Building area:2,134 sq. ft.
- Lot area:0.13 Acres
Schools
- High school:Hudsons Bay
- Middle school:Jason Lee
- Elementary school:Minnehaha
Utilities
- Water:Public Water
- Sewer:Public Sewer
Finances and disclosures
- Price:$739,500
- Price per sq. ft.:$346.53
New listings near 5003 NE 71st St
- New
 $439,900Active3 beds 2 baths1,332 sq. ft.
$439,900Active3 beds 2 baths1,332 sq. ft.13009 NE 76th Street, Vancouver, WA 98682
MLS# 2467887Listed by: KELLER WILLIAMS-PREMIER PRTNRS - New
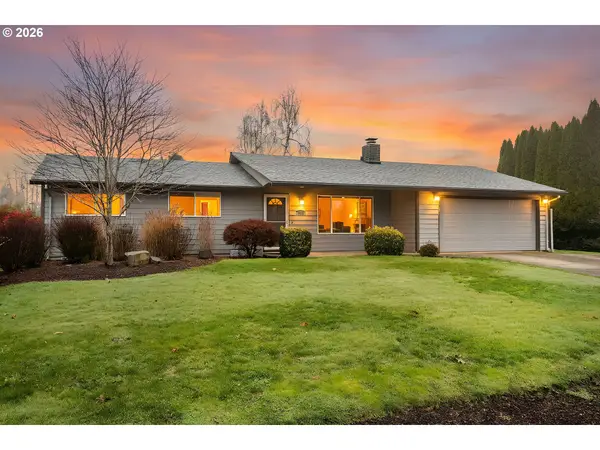 $475,000Active3 beds 2 baths1,297 sq. ft.
$475,000Active3 beds 2 baths1,297 sq. ft.918 NW 90th St, Vancouver, WA 98665
MLS# 170589359Listed by: WINDERMERE NORTHWEST LIVING - New
 $429,900Active3 beds 3 baths1,400 sq. ft.
$429,900Active3 beds 3 baths1,400 sq. ft.5102 NE 113th Loop, Vancouver, WA 98686
MLS# 278706051Listed by: WEST REALTY GROUP, LLC - New
 $924,900Active3 beds 3 baths2,615 sq. ft.
$924,900Active3 beds 3 baths2,615 sq. ft.1324 SE 188th Ave, Vancouver, WA 98683
MLS# 399016437Listed by: WEST REALTY GROUP, LLC - New
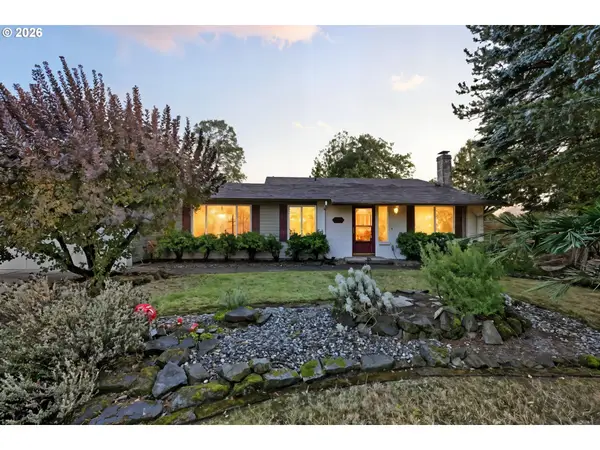 $474,900Active3 beds 2 baths1,329 sq. ft.
$474,900Active3 beds 2 baths1,329 sq. ft.1317 SE 132nd Ave, Vancouver, WA 98683
MLS# 461059813Listed by: REALTY ONE GROUP PRESTIGE - New
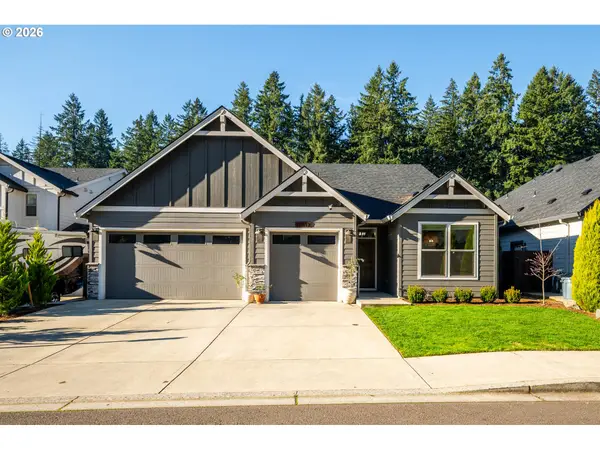 $769,000Active3 beds 3 baths2,004 sq. ft.
$769,000Active3 beds 3 baths2,004 sq. ft.13512 NE 62nd Ct, Vancouver, WA 98686
MLS# 162889171Listed by: REAL BROKER LLC - Open Sat, 1 to 3pmNew
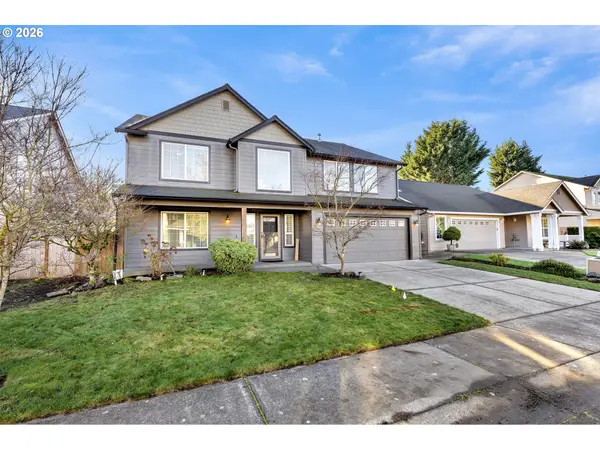 $649,900Active5 beds 3 baths2,852 sq. ft.
$649,900Active5 beds 3 baths2,852 sq. ft.18403 NE 20th St, Vancouver, WA 98684
MLS# 348327772Listed by: REALTY WORKS GROUP INC - New
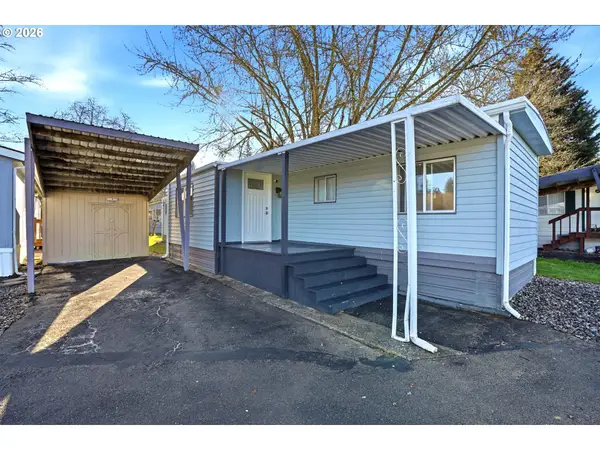 Listed by ERA$89,000Active2 beds 1 baths975 sq. ft.
Listed by ERA$89,000Active2 beds 1 baths975 sq. ft.21201 NE 58th St #34, Vancouver, WA 98682
MLS# 530430793Listed by: KNIPE REALTY ERA POWERED - Open Sun, 1 to 3pmNew
 $225,000Active2 beds 2 baths1,174 sq. ft.
$225,000Active2 beds 2 baths1,174 sq. ft.5313 NE 66th Ave, Vancouver, WA 98661
MLS# 212534923Listed by: PREMIERE PROPERTY GROUP, LLC - Open Sun, 11am to 1pmNew
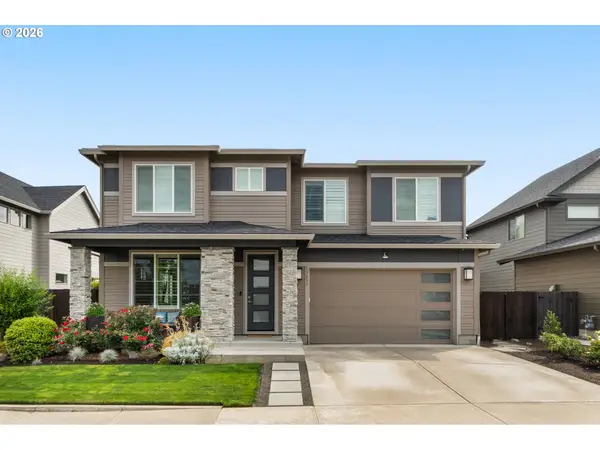 $829,900Active4 beds 3 baths3,330 sq. ft.
$829,900Active4 beds 3 baths3,330 sq. ft.13217 NE 55th Ave, Vancouver, WA 98686
MLS# 430014548Listed by: BERKSHIRE HATHAWAY HOMESERVICES NW REAL ESTATE
