5401 SE Scenic Ln #106, Vancouver, WA 98661
Local realty services provided by:Knipe Realty ERA Powered
Listed by:
- Alex Hart(360) 433 - 1258Knipe Realty ERA Powered
MLS#:149709594
Source:PORTLAND
Price summary
- Price:$1,599,000
- Price per sq. ft.:$766.54
- Monthly HOA dues:$1,552
About this home
Welcome to Tidewater Cove's Most Favorite Riverfront Luxury Home providing the Best views of Mt. Hood, the Columbia River, & More! This Remodeled & Updated Home provides 2,0856sf of Living Space including 2 Bedrooms, Office/3rd Room, and 2 Full Bathrooms. Lower Level Living allows you quick access from Secured Parking to your Front Door, to a Covered Patio with landscaped yard. Gourmet Kitchen provides Built-in Fridge & Stainless Appliances, Dacor Gas Range, Double Dishwasher Drawers, Trash Compactor & Wine Fridge. Wood Floors throughout plus Full Windows allow for a constant view while in the Dining Area to the Living Room. Spacious Primary Bedroom with Organized Walk in Closet and Tiled Shower, Jetted Spa Tub, plus 2 Additional Double Closets. 2nd Bedroom features a Custom Built in Murphy Bed, Double Closet plus separate access to Full Bathroom. Office/3rd Room provides Custom Built-ins, Media Center, and Full Window Views. New Culligan Water System and AC Unit, plus Lutron Controlled Window Treatments, & Built-in Vacuum. Closed Door Laundry Room with Sink basin. 2 Deeded Parking Spaces. Large Dedicated Storage Unit with Custom Built-ins including Wine Storage for over 250+ Bottles. Access to the Clubhouse, Pool, Gym, & Pickle Ball Courts. Gated Community provides Privacy and Security. Walking Paths to access Marina, Parks, and The Cove Restaurant. Riverfront Luxury Living at its finest!
Contact an agent
Home facts
- Year built:2003
- Listing ID #:149709594
- Added:5 day(s) ago
- Updated:September 12, 2025 at 05:46 PM
Rooms and interior
- Bedrooms:3
- Total bathrooms:2
- Full bathrooms:2
- Living area:2,086 sq. ft.
Heating and cooling
- Cooling:Central Air
- Heating:Forced Air
Structure and exterior
- Year built:2003
- Building area:2,086 sq. ft.
Schools
- High school:Fort Vancouver
- Middle school:McLoughlin
- Elementary school:Harney
Utilities
- Water:Public Water
- Sewer:Public Sewer
Finances and disclosures
- Price:$1,599,000
- Price per sq. ft.:$766.54
- Tax amount:$10,959 (2024)
New listings near 5401 SE Scenic Ln #106
- New
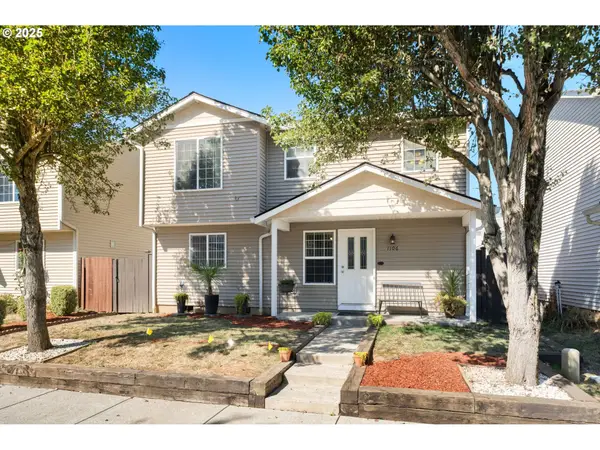 $415,000Active3 beds 3 baths1,504 sq. ft.
$415,000Active3 beds 3 baths1,504 sq. ft.1106 W 30th St, Vancouver, WA 98660
MLS# 239201478Listed by: KELLER WILLIAMS REALTY - New
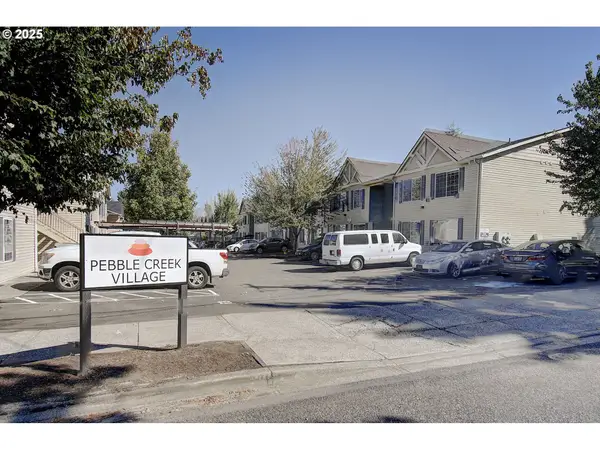 $220,000Active1 beds 1 baths789 sq. ft.
$220,000Active1 beds 1 baths789 sq. ft.5313 NE 66th Ave, Vancouver, WA 98661
MLS# 313132466Listed by: JOHN L. SCOTT REAL ESTATE - New
 $490,000Active4 beds 2 baths1,716 sq. ft.
$490,000Active4 beds 2 baths1,716 sq. ft.8501 NE 62nd St, Vancouver, WA 98662
MLS# 586103019Listed by: RE/MAX EQUITY GROUP - New
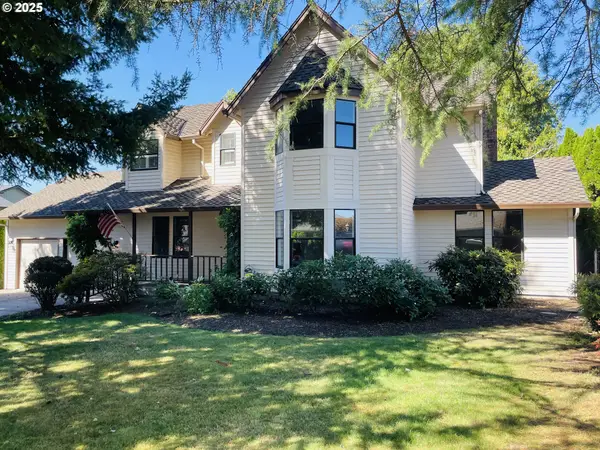 $675,000Active5 beds 3 baths2,695 sq. ft.
$675,000Active5 beds 3 baths2,695 sq. ft.2504 SE 150th Ave, Vancouver, WA 98683
MLS# 425161818Listed by: REALTY NW PROPERTIES - New
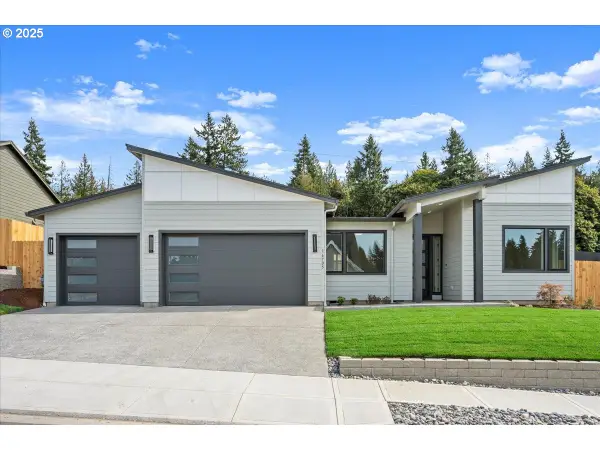 $874,900Active4 beds 3 baths2,389 sq. ft.
$874,900Active4 beds 3 baths2,389 sq. ft.16705 NE 38th Ave, Vancouver, WA 98686
MLS# 248035917Listed by: WEST REALTY GROUP, LLC - Open Sat, 2 to 4pmNew
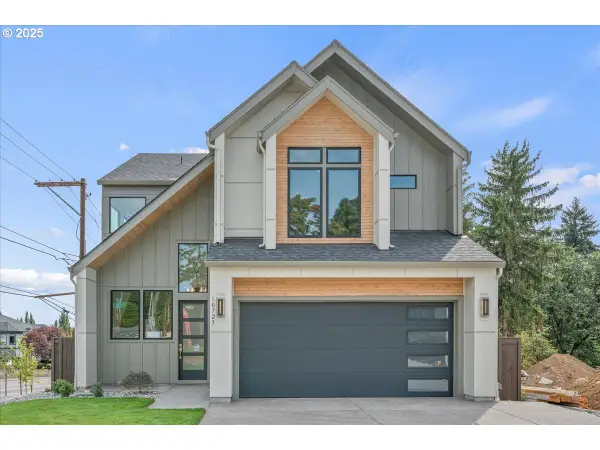 $979,900Active3 beds 3 baths3,113 sq. ft.
$979,900Active3 beds 3 baths3,113 sq. ft.10723 SE 13th Cir, Vancouver, WA 98664
MLS# 395618931Listed by: WEST REALTY GROUP, LLC - Open Tue, 11am to 6pmNew
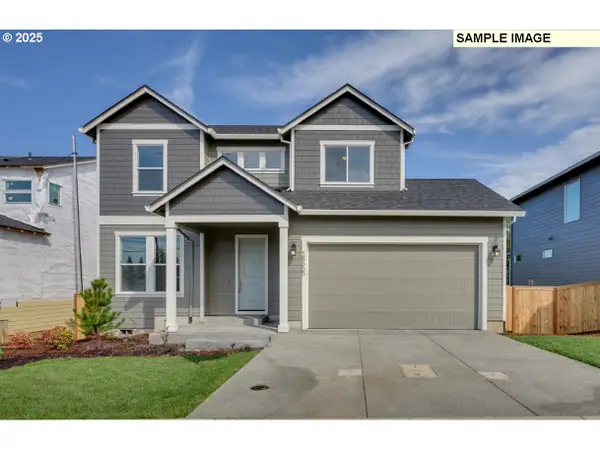 $695,645Active4 beds 3 baths2,260 sq. ft.
$695,645Active4 beds 3 baths2,260 sq. ft.4210 NE 188th St #LOT 329, Vancouver, WA 98686
MLS# 333261857Listed by: HOLT HOMES REALTY, LLC - New
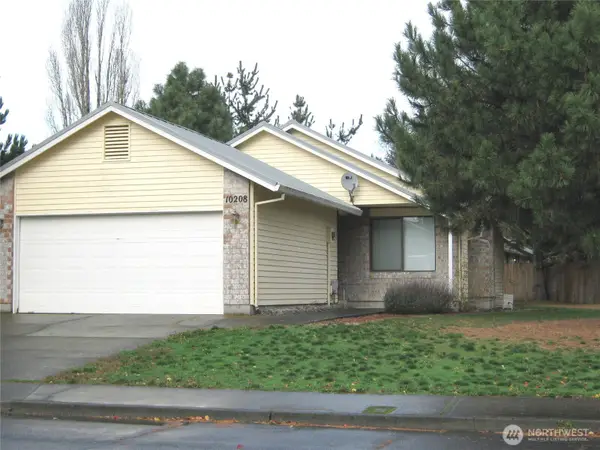 $335,000Active3 beds 2 baths1,164 sq. ft.
$335,000Active3 beds 2 baths1,164 sq. ft.10208 NE 7th Street, Vancouver, WA 98664
MLS# 2430366Listed by: ARA REALTY - New
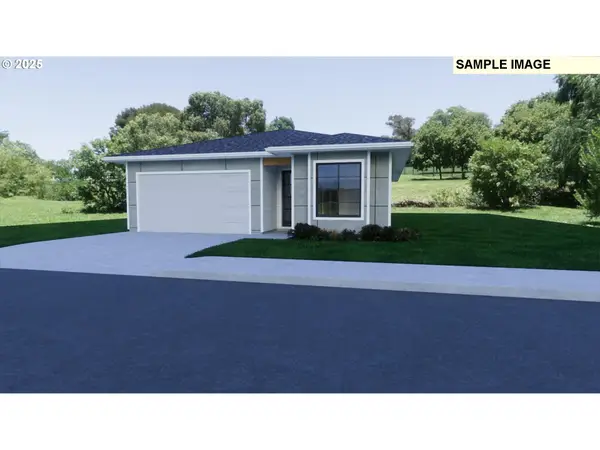 $549,900Active3 beds 2 baths1,505 sq. ft.
$549,900Active3 beds 2 baths1,505 sq. ft.12309 NE 107th Way, Vancouver, WA 98682
MLS# 508458092Listed by: WEST REALTY GROUP, LLC - New
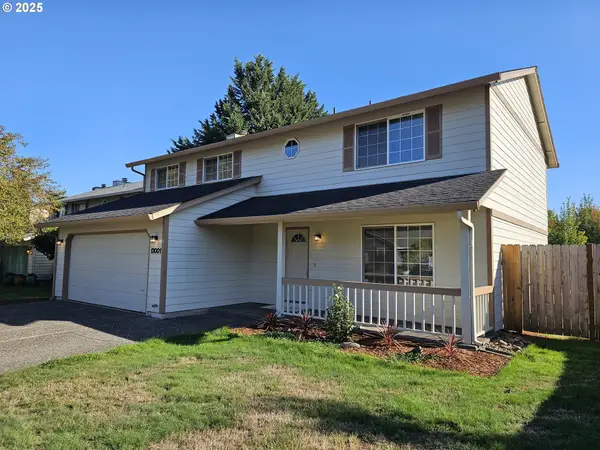 $490,000Active4 beds 3 baths1,984 sq. ft.
$490,000Active4 beds 3 baths1,984 sq. ft.13001 NE 83rd St, Vancouver, WA 98682
MLS# 646924048Listed by: AGENCYONE NW
