5433 SE Scenic Ln #100, Vancouver, WA 98661
Local realty services provided by:Knipe Realty ERA Powered
Listed by:lori anderson-benson
Office:keller williams realty
MLS#:389845922
Source:PORTLAND
Price summary
- Price:$1,395,000
- Price per sq. ft.:$593.11
- Monthly HOA dues:$1,704
About this home
Welcome to Tidewater Cove, Vancouver’s premier gated riverfront community where luxury, comfort, and convenience come together. This exceptional 3-bedroom, 2.5-bath condominium offers sweeping views of the Columbia River and Mt. Hood, a spacious floor plan, and a full array of modern updates.Step inside and enjoy the ease of move-in ready living with **all new HVAC**, a **whole-house water filtration system**, and **fresh interior paint** throughout. The kitchen has been elevated with **new quartz countertops**, and with shines with a **Miele built-in coffee/espresso station**, **Miele dishwasher**, and a full suite of stainless steel appliances including a warming drawer. Designed for everyday living and entertaining alike, the open concept layout flows to a covered patio with sleek glass rail enclosure—perfect for year-round enjoyment and a safe retreat for pets.The private bedroom level offers comfort and versatility, with three generously sized rooms and two and a half updated baths, great room features a large Heat-n-Glo fireplace & extra windows. Every detail reflects thoughtful care, from refined finishes to soundproofing and lighting in the exceptional storage room. Two secured parking spaces add convenience and peace of mind.This unit also has an exceptional Western exposure with 3 walls of sunlight making it light and bright year round.Life at Tidewater Cove is about more than just your home. Residents enjoy resort-style amenities including a swimming pool, clubhouse, workout facilities, sauna, and pickleball /tennis courts. Beyond the buildings, you’ll find beautifully maintained **walking trails, landscaped ponds, and green spaces** that create a serene park-like setting. With **on-site management, secured buildings, and gated entry**, the community offers both privacy and reassurance.Set directly on the banks of the Columbia River, Tidewater Cove combines tranquility with connectivity. Just minutes from downtown Vancouver and across the river from PDX.
Contact an agent
Home facts
- Year built:2003
- Listing ID #:389845922
- Added:21 day(s) ago
- Updated:October 04, 2025 at 11:13 AM
Rooms and interior
- Bedrooms:3
- Total bathrooms:3
- Full bathrooms:2
- Half bathrooms:1
- Living area:2,352 sq. ft.
Heating and cooling
- Cooling:Central Air
- Heating:Forced Air 90+
Structure and exterior
- Roof:Tile
- Year built:2003
- Building area:2,352 sq. ft.
Schools
- High school:Fort Vancouver
- Middle school:McLoughlin
- Elementary school:Harney
Utilities
- Water:Public Water
- Sewer:Public Sewer
Finances and disclosures
- Price:$1,395,000
- Price per sq. ft.:$593.11
- Tax amount:$12,573 (2024)
New listings near 5433 SE Scenic Ln #100
- New
 $679,900Active3 beds 4 baths3,037 sq. ft.
$679,900Active3 beds 4 baths3,037 sq. ft.7618 NE Meadows Dr, Vancouver, WA 98662
MLS# 392783172Listed by: EXP REALTY LLC - New
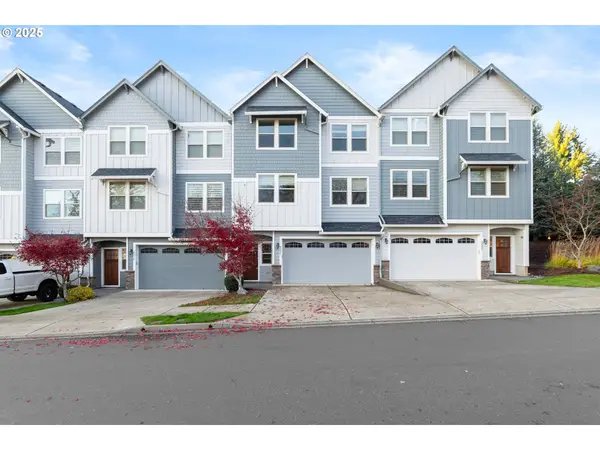 $620,000Active4 beds 3 baths2,623 sq. ft.
$620,000Active4 beds 3 baths2,623 sq. ft.4026 SE 177th Ln, Vancouver, WA 98683
MLS# 529491528Listed by: KRISHNA REALTY - New
 $899,900Active6 beds 4 baths2,853 sq. ft.
$899,900Active6 beds 4 baths2,853 sq. ft.6107 NE Erin Way, Vancouver, WA 98686
MLS# 184705853Listed by: REALTY PRO, INC. - New
 $1,225,000Active4 beds 4 baths3,121 sq. ft.
$1,225,000Active4 beds 4 baths3,121 sq. ft.105 Santa Fe Dr, Vancouver, WA 98661
MLS# 381802798Listed by: CASCADE HASSON SOTHEBY'S INTERNATIONAL REALTY - New
 $549,900Active4 beds 2 baths1,728 sq. ft.
$549,900Active4 beds 2 baths1,728 sq. ft.2101 E 33rd St, Vancouver, WA 98663
MLS# 206001605Listed by: KELLER WILLIAMS REALTY - Open Sun, 11am to 1pmNew
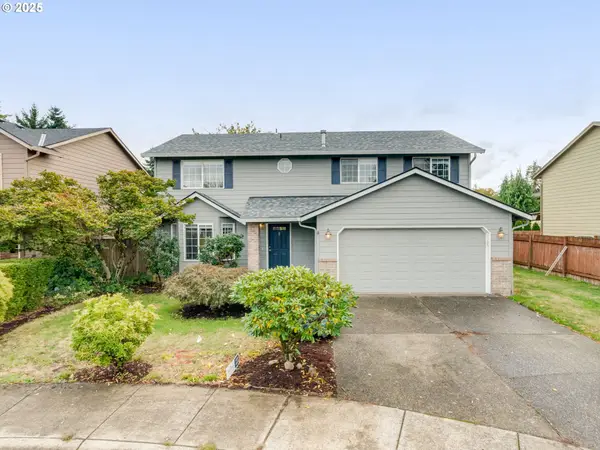 $495,000Active3 beds 3 baths1,998 sq. ft.
$495,000Active3 beds 3 baths1,998 sq. ft.17301 NE 26th Way, Vancouver, WA 98684
MLS# 378183518Listed by: WINDERMERE NORTHWEST LIVING - New
 $265,000Active1 beds 1 baths643 sq. ft.
$265,000Active1 beds 1 baths643 sq. ft.10800 SE 17th Cir #222, Vancouver, WA 98664
MLS# 389396486Listed by: REGER HOMES LLC - New
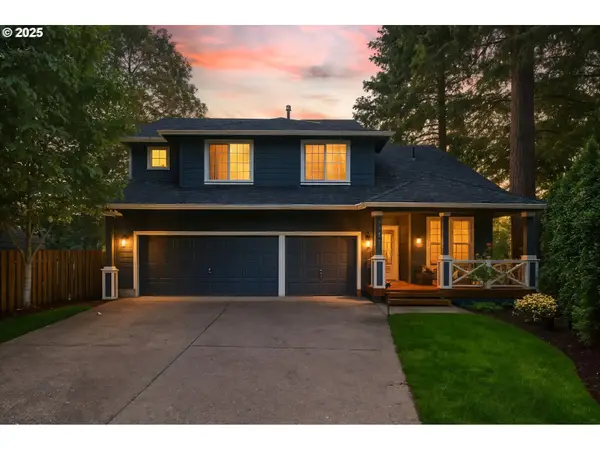 $719,900Active4 beds 4 baths2,562 sq. ft.
$719,900Active4 beds 4 baths2,562 sq. ft.19612 SE 9th Cir, Camas, WA 98607
MLS# 106036317Listed by: WINDERMERE NORTHWEST LIVING - New
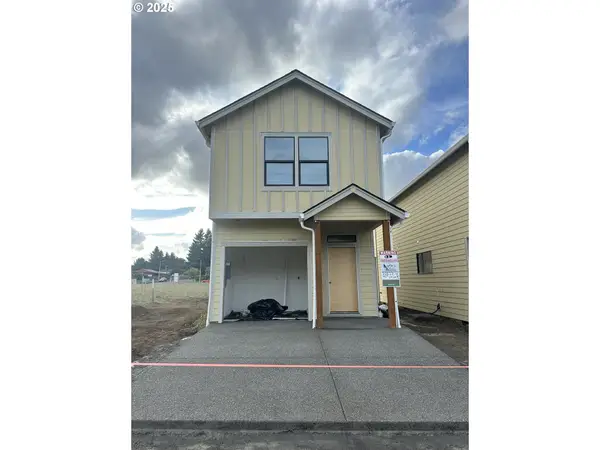 $449,900Active2 beds 3 baths1,155 sq. ft.
$449,900Active2 beds 3 baths1,155 sq. ft.10112 NE 45th Ct, Vancouver, WA 98686
MLS# 354077568Listed by: BERKSHIRE HATHAWAY HOMESERVICES NW REAL ESTATE - Open Sat, 1 to 3pmNew
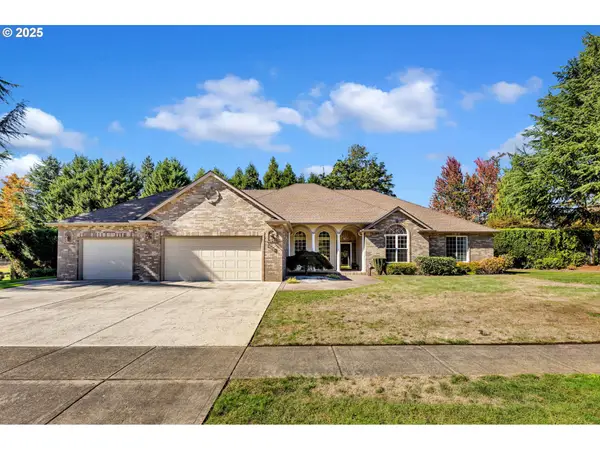 $935,000Active3 beds 3 baths2,863 sq. ft.
$935,000Active3 beds 3 baths2,863 sq. ft.1300 SE 181st Ave, Vancouver, WA 98683
MLS# 614171742Listed by: EXP REALTY LLC
