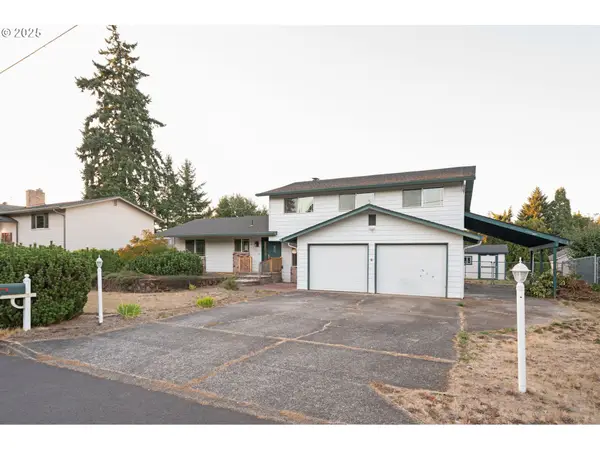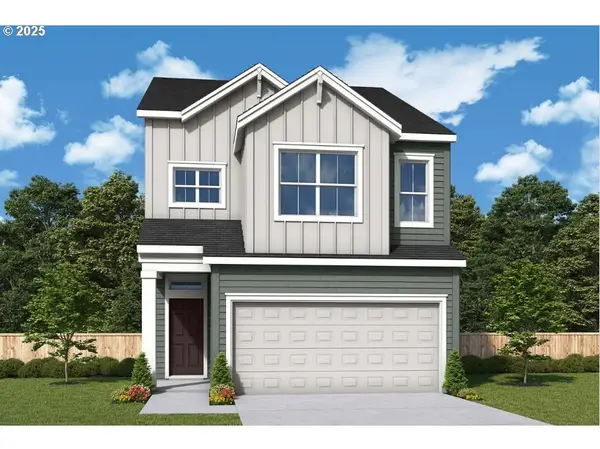5611 NE 204th Ct, Vancouver, WA 98682
Local realty services provided by:ERA Freeman & Associates, Realtors
Listed by:jolene nansel
Office:exp realty llc.
MLS#:391679890
Source:PORTLAND
Price summary
- Price:$2,265,000
- Price per sq. ft.:$540.19
About this home
This Cascade West custom home combines masterful craftsmanship with resort-style living. Wide-plank Hallmark maple hardwoods bring natural warmth and durability, while a gourmet Thermador kitchen offers dual-fuel range/oven, oversized island, three dishwashers, two microwaves, Butler’s and walk-in pantries, and a 63-bottle dual-zone wine fridge.The spa-inspired primary suite features a wet room with Airmada shower-drying system, creating a boutique wellness experience at home. Flexible spaces include a bonus room, guest suite, and dedicated flex room. A large laundry/mudroom with custom dog wash adds everyday convenience. Smart and efficient upgrades include whole-house water filtration, recirculating hot water loop, automated blinds, smart lighting, EV charger, and a low-voltage Christmas light circuit. Outdoor living shines with a built-in patio fireplace, fenced yard, and raised garden bed. Practical amenities include a 3-car garage plus 4th mini-storage bay. The property sits within a private enclave of just 8 homes -anchored by surrounding $2M–$4M custom residences. With no HOA, you’ll have the freedom to build a shop, ADU, or other outbuildings, while a recorded landscaping covenant ensures neighborhood appeal. Conveniently located: 5 min. to Camas, 15 min. to Ridgefield, 20 min. to Portland. A rare opportunity to truly have it all.
Contact an agent
Home facts
- Year built:2022
- Listing ID #:391679890
- Added:59 day(s) ago
- Updated:September 29, 2025 at 04:17 AM
Rooms and interior
- Bedrooms:4
- Total bathrooms:5
- Full bathrooms:4
- Half bathrooms:1
- Living area:4,193 sq. ft.
Heating and cooling
- Cooling:Central Air, Heat Pump
- Heating:Forced Air, Heat Pump
Structure and exterior
- Roof:Composition
- Year built:2022
- Building area:4,193 sq. ft.
- Lot area:5 Acres
Schools
- High school:Union
- Middle school:Frontier
- Elementary school:Pioneer
Utilities
- Water:Private, Well
- Sewer:Septic Tank
Finances and disclosures
- Price:$2,265,000
- Price per sq. ft.:$540.19
- Tax amount:$15,290 (2024)
New listings near 5611 NE 204th Ct
- New
 $795,000Active0.66 Acres
$795,000Active0.66 Acres5616 NW 146th Circle #1, Vancouver, WA 98685
MLS# 2437956Listed by: PREMIERE PROPERTY GROUP, LLC - Open Mon, 11am to 6pmNew
 $548,435Active3 beds 3 baths1,669 sq. ft.
$548,435Active3 beds 3 baths1,669 sq. ft.1603 NE 180th Ave #Lot 17, Vancouver, WA 98684
MLS# 733606122Listed by: HOLT HOMES REALTY, LLC - New
 $626,693Active3 beds 3 baths2,276 sq. ft.
$626,693Active3 beds 3 baths2,276 sq. ft.1604 181st Ave, Vancouver, WA 98684
MLS# 251714130Listed by: WEEKLEY HOMES LLC - New
 $692,010Active3 beds 3 baths2,532 sq. ft.
$692,010Active3 beds 3 baths2,532 sq. ft.1507 NE 180th Ave, Vancouver, WA 98684
MLS# 152938247Listed by: WEEKLEY HOMES LLC - New
 $681,570Active4 beds 3 baths2,354 sq. ft.
$681,570Active4 beds 3 baths2,354 sq. ft.1506 NE 181st Ave, Vancouver, WA 98684
MLS# 462420233Listed by: WEEKLEY HOMES LLC - New
 $889,000Active3 beds 2 baths1,982 sq. ft.
$889,000Active3 beds 2 baths1,982 sq. ft.3614 NE 169th Way, Vancouver, WA 98686
MLS# 144451131Listed by: PACIFIC LIFESTYLE HOMES - New
 $608,548Active3 beds 3 baths2,069 sq. ft.
$608,548Active3 beds 3 baths2,069 sq. ft.18109 17th St, Vancouver, WA 98684
MLS# 268040260Listed by: WEEKLEY HOMES LLC - New
 $850,000Active4 beds 3 baths3,153 sq. ft.
$850,000Active4 beds 3 baths3,153 sq. ft.13905 NW 52nd Ave Nw, Vancouver, WA 98685
MLS# 613140513Listed by: COMPASS - New
 Listed by ERA$537,000Active4 beds 3 baths2,148 sq. ft.
Listed by ERA$537,000Active4 beds 3 baths2,148 sq. ft.4600 NE 114th St, Vancouver, WA 98686
MLS# 687551458Listed by: KNIPE REALTY ERA POWERED - New
 $573,490Active3 beds 3 baths1,781 sq. ft.
$573,490Active3 beds 3 baths1,781 sq. ft.18107 17th St, Vancouver, WA 98684
MLS# 134052480Listed by: WEEKLEY HOMES LLC
