5700 NE 82nd Ave #K53, Vancouver, WA 98662
Local realty services provided by:Knipe Realty ERA Powered

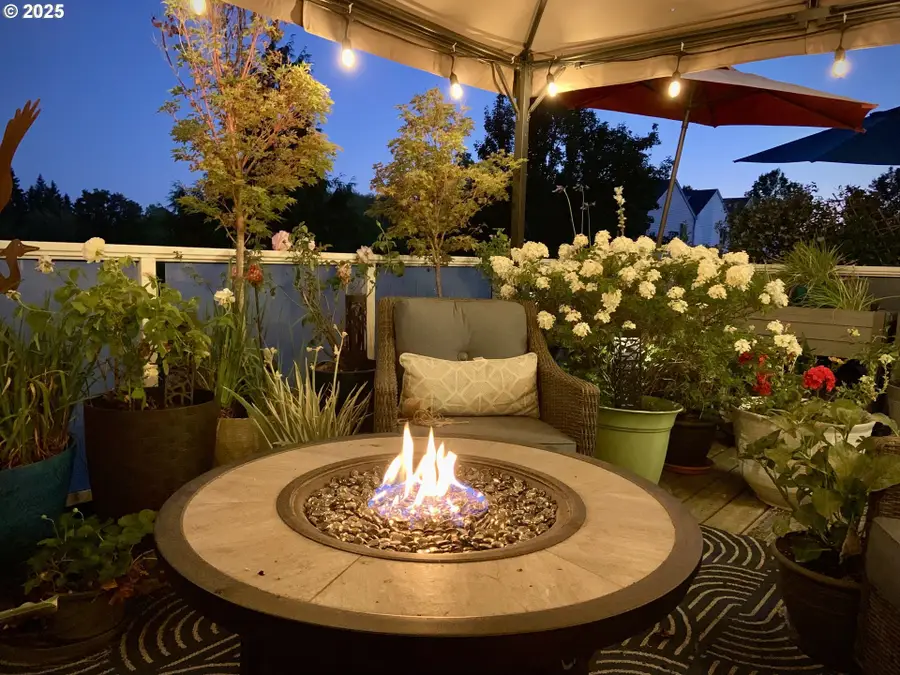
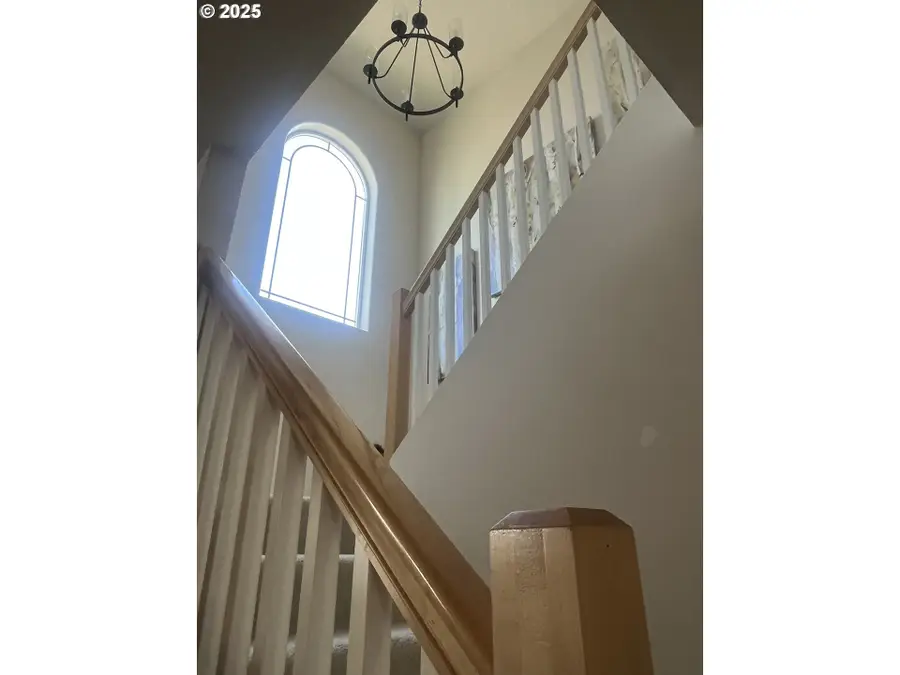
5700 NE 82nd Ave #K53,Vancouver, WA 98662
$439,000
- 3 Beds
- 4 Baths
- 2,200 sq. ft.
- Condominium
- Active
Listed by:stacie whitfield
Office:list4flatfee.com, llc.
MLS#:469410408
Source:PORTLAND
Price summary
- Price:$439,000
- Price per sq. ft.:$199.55
- Monthly HOA dues:$400
About this home
Busy people need to see this home! HOA maintains park setting; lovely lawns, trees, and flowering shrubs.Three acres of natural greenspace/park next door with walking trails. 5-min walk to shops, restaurants, publictransportation; 3-min drive to freeway, 13 mins to PDX. HOA maintains all exteriors of buildings and enforcesnoise restrictions, and parking. New roofs in 2022.Even better, this unit is one of only a few that has its main windows facing large greenspace with Mount Hoodviews. Wake up to birds singing and tree leaves glimmering in the soft breeze. END UNIT for ultimate quiet.Oversized two car garage allows for tons of storage plus two parking spaces in driveway.The icing on the cake! This unit, unlike most condos, has formal living and separate family rooms allowing foreveryone to have own space. The entire home has been elegantly updated with new trim, paint and high-endcarpets in bedroom areas; natural wood look solid surface flooring on the main living areas, quartz counters inkitchens and all three! ensuites. that's right, all three bedrooms have private bathroom. Primary bedroom hasseparate huge tub and shower, plus large walk-in closet. Did I mention Vaults? Both primary and secondbedrooms have vaulted ceilings that give a spacious and rich feel. Both have walk-ins. Laundry room on upperfloor, includes a built-in utility sink. 3rd bdr on lower level, great for office, guests or? New black door hardwareand sink faucets throughout. New SS appliances in 2022. NEW HVAC in 2022. New lightning throughout.Huge private deck is yet another entire living space. Room for barbeque, outdoor seating and a garden! Plus,360-degree views of greenspace and Mt Hood.If you want a luxurious yet practical home with none of the demands of upkeep, this is by far the nicest andlargest condo on the market with the best upgrades and views in this Amhurst Commons community.Come see!
Contact an agent
Home facts
- Year built:2004
- Listing Id #:469410408
- Added:20 day(s) ago
- Updated:August 14, 2025 at 11:13 AM
Rooms and interior
- Bedrooms:3
- Total bathrooms:4
- Full bathrooms:3
- Half bathrooms:1
- Living area:2,200 sq. ft.
Heating and cooling
- Cooling:Central Air, Energy Star Air Conditioning
- Heating:Forced Air, Forced Air 90+
Structure and exterior
- Roof:Composition
- Year built:2004
- Building area:2,200 sq. ft.
Schools
- High school:Fort Vancouver
- Middle school:Gaiser
- Elementary school:Walnut Grove
Utilities
- Water:Public Water
- Sewer:Public Sewer
Finances and disclosures
- Price:$439,000
- Price per sq. ft.:$199.55
- Tax amount:$3,507 (2024)
New listings near 5700 NE 82nd Ave #K53
- New
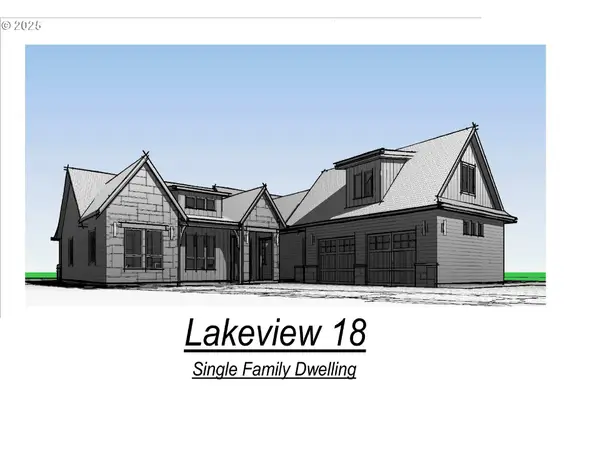 $349,500Active0.31 Acres
$349,500Active0.31 Acres6702 NW 24th Ct, Vancouver, WA 98665
MLS# 791314304Listed by: MORE REALTY, INC - New
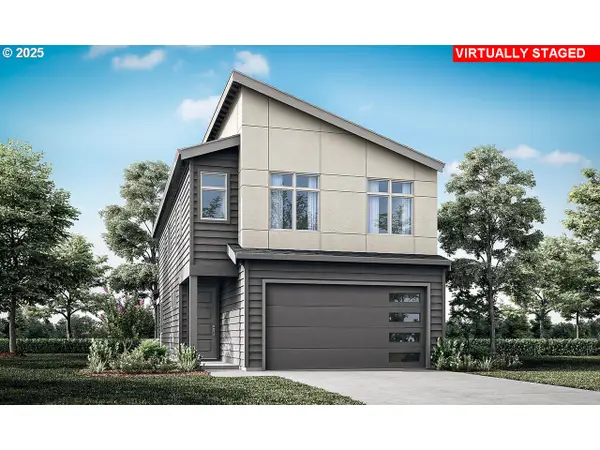 $595,939Active4 beds 3 baths2,009 sq. ft.
$595,939Active4 beds 3 baths2,009 sq. ft.1406 NE 181st Ave #Lot 84, Vancouver, WA 98684
MLS# 353788434Listed by: HOLT HOMES REALTY, LLC - New
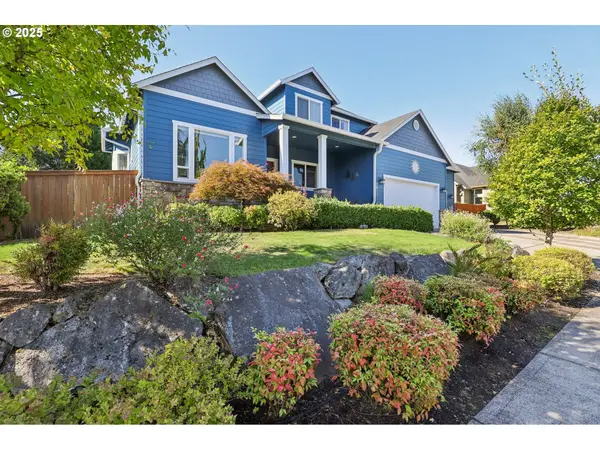 $840,000Active5 beds 3 baths2,980 sq. ft.
$840,000Active5 beds 3 baths2,980 sq. ft.2611 NW 127th St, Vancouver, WA 98685
MLS# 353510030Listed by: REDFIN - Open Sun, 12 to 2pmNew
 $390,000Active2 beds 1 baths970 sq. ft.
$390,000Active2 beds 1 baths970 sq. ft.2205 W 28th St, Vancouver, WA 98660
MLS# 378156625Listed by: JOHN L. SCOTT REAL ESTATE - Open Sat, 12 to 2pmNew
 $749,900Active4 beds 3 baths3,438 sq. ft.
$749,900Active4 beds 3 baths3,438 sq. ft.15502 NE 26th Ave, Vancouver, WA 98686
MLS# 429930712Listed by: EXP REALTY LLC - Open Sat, 12 to 2pmNew
 $405,000Active3 beds 3 baths1,659 sq. ft.
$405,000Active3 beds 3 baths1,659 sq. ft.11557 NE 125th Ave, Vancouver, WA 98682
MLS# 400997377Listed by: JOHN L. SCOTT REAL ESTATE - Open Sat, 1 to 3pmNew
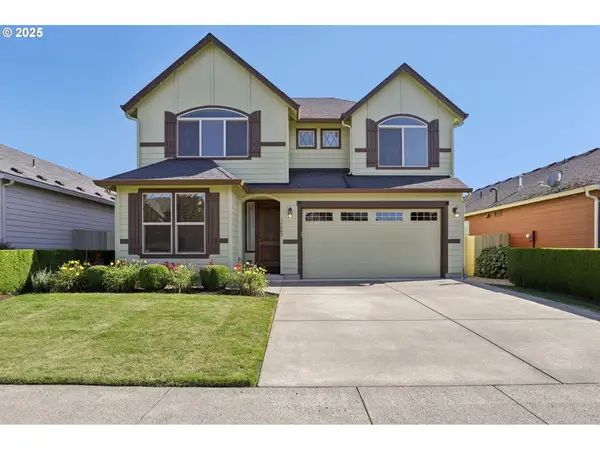 $575,000Active3 beds 3 baths2,041 sq. ft.
$575,000Active3 beds 3 baths2,041 sq. ft.14203 NE 103rd St, Vancouver, WA 98682
MLS# 540140937Listed by: REDFIN - Open Sat, 11am to 1pmNew
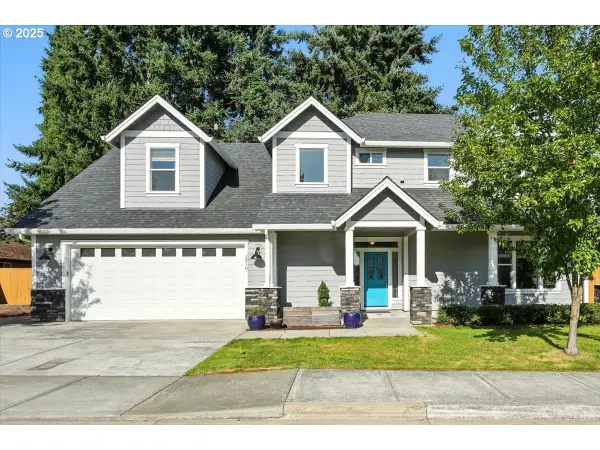 $650,000Active3 beds 3 baths2,556 sq. ft.
$650,000Active3 beds 3 baths2,556 sq. ft.2818 NE 125th Ct, Vancouver, WA 98682
MLS# 222018976Listed by: EXP REALTY LLC - New
 $389,000Active3 beds 3 baths1,350 sq. ft.
$389,000Active3 beds 3 baths1,350 sq. ft.1822 NE 89th Cir, Vancouver, WA 98665
MLS# 284228502Listed by: WINDERMERE NORTHWEST LIVING - New
 $369,000Active3 beds 3 baths1,415 sq. ft.
$369,000Active3 beds 3 baths1,415 sq. ft.8100 NE 104th Cir #7, Vancouver, WA 98662
MLS# 412427699Listed by: BERKSHIRE HATHAWAY HOMESERVICES NW REAL ESTATE

