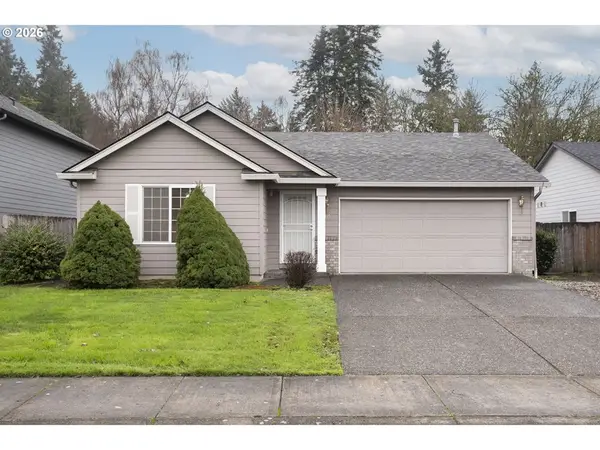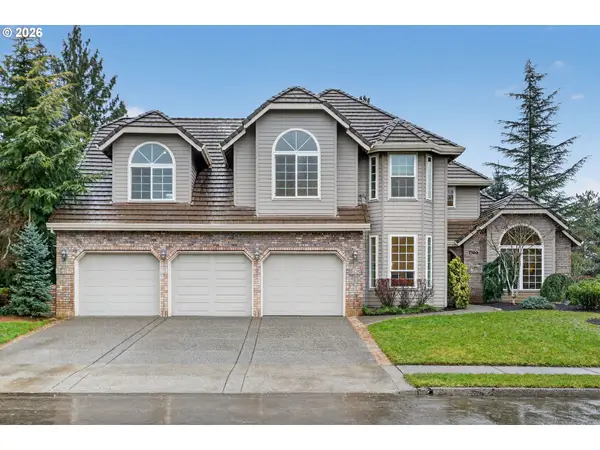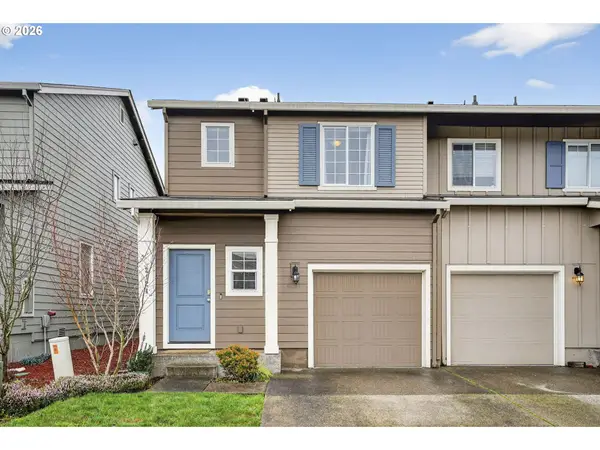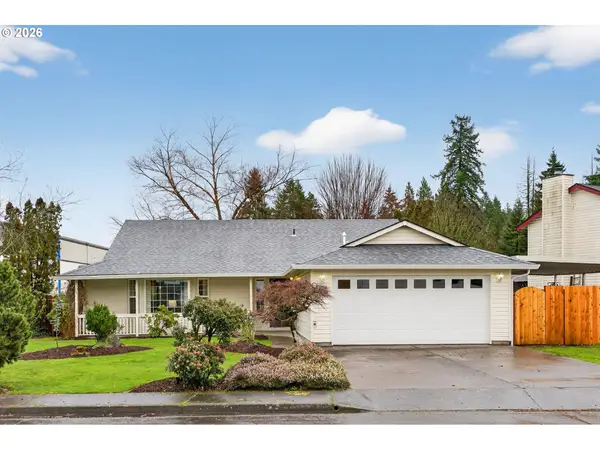5701 NE St Johns Rd #60, Vancouver, WA 98661
Local realty services provided by:Knipe Realty ERA Powered
5701 NE St Johns Rd #60,Vancouver, WA 98661
$200,000
- 3 Beds
- 2 Baths
- 1,412 sq. ft.
- Mobile / Manufactured
- Active
Listed by: kaytee binns
Office: keller williams realty
MLS#:283732848
Source:PORTLAND
Price summary
- Price:$200,000
- Price per sq. ft.:$141.64
About this home
Welcome to your next chapter! This thoughtfully updated 1,412 sq ft, 3-bedroom, 2-bathroom double-wide in the desirable Oak Haven 55+ manufactured home community offers comfort and convenience with too many updates to list. Abundant natural light pours in through vaulted ceilings, three sun tunnels, a skylight, sliding glass doors, and two new front windows. Motorized blinds on the living room windows and sliding doors add modern ease. The chic, functional kitchen boasts plentiful cabinetry/storage, ample counter space, and stainless-steel appliances, including a New dishwasher, and newer free-standing range, built-in microwave, and refrigerator — all appliances included! The large owner’s suite is vaulted, includes a walk-in closet, and private en-suite with new flooring and even more storage space. Oversized laundry room includes built-ins – and washer and dryer are included! For added peace of mind, the exterior was just repainted last year (2024) and the interior freshly painted in 2023. Outdoor living shines with not one but two decks: a spacious covered side deck with a ceiling fan for added comfort, mature landscaping for added privacy, and wired lighting for evening enjoyment. Other thoughtful updates include an electric doorbell, a new security screen door, and an outdoor motorized retractable awning for added shade and comfort. Plus, all carpets freshly cleaned for move-in readiness. Additional highlights include a 2-car covered carport, large driveway, and a heated, powered workshop - ideal for projects and hobbies. Monthly park lease is $795/month. Schedule your showing today!
Contact an agent
Home facts
- Year built:1992
- Listing ID #:283732848
- Added:132 day(s) ago
- Updated:January 09, 2026 at 12:26 PM
Rooms and interior
- Bedrooms:3
- Total bathrooms:2
- Full bathrooms:2
- Living area:1,412 sq. ft.
Heating and cooling
- Cooling:Heat Pump
- Heating:Forced Air, Heat Pump
Structure and exterior
- Roof:Composition
- Year built:1992
- Building area:1,412 sq. ft.
Schools
- High school:Hudsons Bay
- Middle school:Jason Lee
- Elementary school:Minnehaha
Utilities
- Water:Public Water
- Sewer:Public Sewer
Finances and disclosures
- Price:$200,000
- Price per sq. ft.:$141.64
- Tax amount:$1,298 (2025)
New listings near 5701 NE St Johns Rd #60
- New
 $499,000Active3 beds 2 baths1,410 sq. ft.
$499,000Active3 beds 2 baths1,410 sq. ft.1115 NW 148th Cir, Vancouver, WA 98685
MLS# 149868748Listed by: BERKSHIRE HATHAWAY HOMESERVICES NW REAL ESTATE - Open Sat, 12 to 2pmNew
 $750,000Active5 beds 3 baths3,266 sq. ft.
$750,000Active5 beds 3 baths3,266 sq. ft.7109 NE 83rd Ave, Vancouver, WA 98662
MLS# 282236121Listed by: WINDERMERE NORTHWEST LIVING - New
 $399,900Active3 beds 3 baths1,488 sq. ft.
$399,900Active3 beds 3 baths1,488 sq. ft.2124 NE 115th Ct, Vancouver, WA 98684
MLS# 716882276Listed by: KELLER WILLIAMS REALTY PORTLAND CENTRAL - New
 $415,000Active3 beds 3 baths1,749 sq. ft.
$415,000Active3 beds 3 baths1,749 sq. ft.11627 NE 111th Cir, Vancouver, WA 98662
MLS# 794772970Listed by: MORE REALTY, INC - New
 $459,000Active3 beds 3 baths1,396 sq. ft.
$459,000Active3 beds 3 baths1,396 sq. ft.11101 NE 64th Ct, Vancouver, WA 98686
MLS# 765354370Listed by: REAL BROKER LLC  $260,000Pending2 beds 1 baths852 sq. ft.
$260,000Pending2 beds 1 baths852 sq. ft.8924 Boulder Ave, Vancouver, WA 98664
MLS# 518152618Listed by: WINDERMERE NORTHWEST LIVING- New
 $429,900Active3 beds 2 baths1,092 sq. ft.
$429,900Active3 beds 2 baths1,092 sq. ft.4400 NE 123rd Ave, Vancouver, WA 98682
MLS# 187288310Listed by: JOHN L. SCOTT REAL ESTATE - New
 $379,900Active3 beds 1 baths936 sq. ft.
$379,900Active3 beds 1 baths936 sq. ft.3109 NE 50th Cir, Vancouver, WA 98663
MLS# 284655713Listed by: EXP REALTY LLC - New
 $499,000Active3 beds 2 baths1,764 sq. ft.
$499,000Active3 beds 2 baths1,764 sq. ft.3608 NE 74th St, Vancouver, WA 98665
MLS# 349042446Listed by: KELLER WILLIAMS REALTY - Open Sat, 12 to 2pmNew
 $497,000Active3 beds 2 baths1,540 sq. ft.
$497,000Active3 beds 2 baths1,540 sq. ft.8709 NE 76th Ave, Vancouver, WA 98662
MLS# 126086886Listed by: KELLER WILLIAMS REALTY PROFESSIONALS
