5706 NE 65th Ct, Vancouver, WA 98661
Local realty services provided by:Knipe Realty ERA Powered


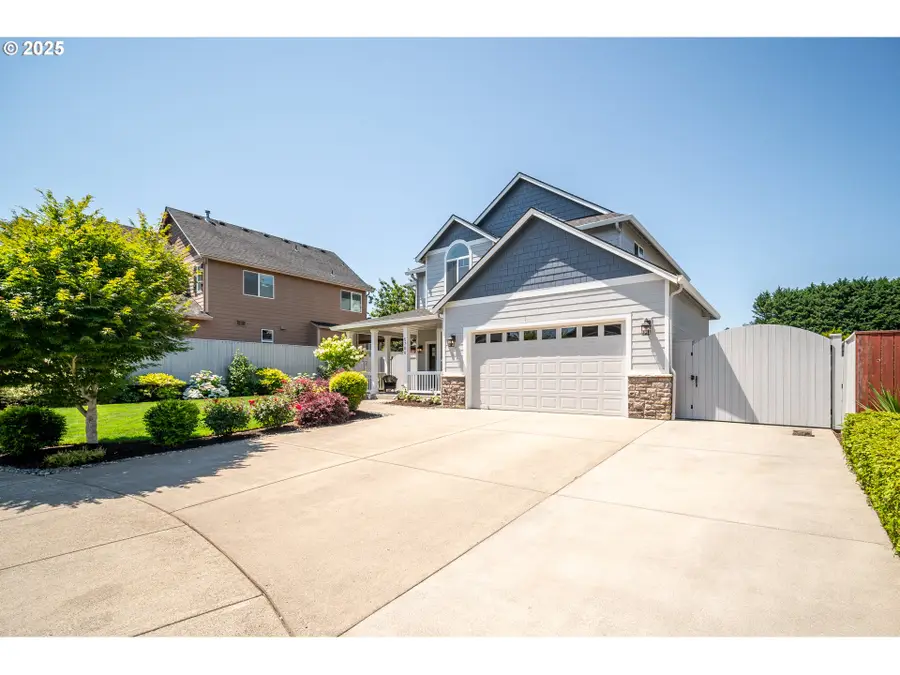
5706 NE 65th Ct,Vancouver, WA 98661
$599,900
- 3 Beds
- 3 Baths
- 2,043 sq. ft.
- Single family
- Pending
Listed by:
- Olesya Stepanyuk(360) 609 - 1036Knipe Realty ERA Powered
MLS#:431298192
Source:PORTLAND
Price summary
- Price:$599,900
- Price per sq. ft.:$293.64
About this home
This beautiful meticulously maintained home has been extensively updated and well cared for. If you want a model like home with extensive updates and high end finishes, this is the home for you! Featuring 3 bedrooms + spacious loft. Re-roofed & newly painted in 2022. Driving up to this home, you will be wowed with a stunning landscape, oversized driveway & RV parking/side storage for all your toys. Located on a very quiet cul-de-sac in a pleasant convenient neighborhood. The large front porch is perfect for placing outdoor furniture to enjoy long summer evenings or the cozy rainy autumn nights of WA. Upon entering this home, a 2-story foyer unfolds revealing a captivating open staircase and beautiful solid oak flooring throughout the main floor and loft. Inviting living room features gas fireplace with floor to ceiling stone surround. Exquisite custom designed kitchen has a full tile backsplash, under cabinet lighting, beautiful granite, soft closing cabinets, lots of unique storage, pull out spice rack and like new, stainless steel appliances. Primary bedroom is a sanctuary for relaxation and rejuvenation with high vaulted ceiling. Spa like ensuite bathroom has luxurious features including; lots of built in, high end cabinetry, built-in mirrors, floating shelves and hamper. Warm heated tile floors, double vanity, a soaking tub and large shower with frameless glass doors. Walk-in closet with solid storage shelving. Spacious loft gives you an attractive extra space for a study or for entertaining- custom bench & built in bookshelves w/ambient lighting. Main floor laundry room is conveniently located by garage with utility sink, built in cabinets, shelving and drying rod. Crown molding throughout home & fully wrapped windows and closets. No maintenance paved backyard with a newly built tool shed in 2022 and raised garden beds. No HOA. Outdoor sprinkler system front & back. This unique opportunity to own a home like this doesn't come by often. Don't loose your chance!
Contact an agent
Home facts
- Year built:2005
- Listing Id #:431298192
- Added:34 day(s) ago
- Updated:August 14, 2025 at 07:17 AM
Rooms and interior
- Bedrooms:3
- Total bathrooms:3
- Full bathrooms:2
- Half bathrooms:1
- Living area:2,043 sq. ft.
Heating and cooling
- Cooling:Central Air
- Heating:Forced Air
Structure and exterior
- Roof:Composition
- Year built:2005
- Building area:2,043 sq. ft.
- Lot area:0.14 Acres
Schools
- High school:Fort Vancouver
- Middle school:Gaiser
- Elementary school:Walnut Grove
Utilities
- Water:Public Water
- Sewer:Public Sewer
Finances and disclosures
- Price:$599,900
- Price per sq. ft.:$293.64
- Tax amount:$4,488 (2024)
New listings near 5706 NE 65th Ct
 $399,999Active2 beds 2 baths1,480 sq. ft.
$399,999Active2 beds 2 baths1,480 sq. ft.13115 NW 11th Pl #A, Vancouver, WA 98685
MLS# 598183953Listed by: EXP REALTY LLC- New
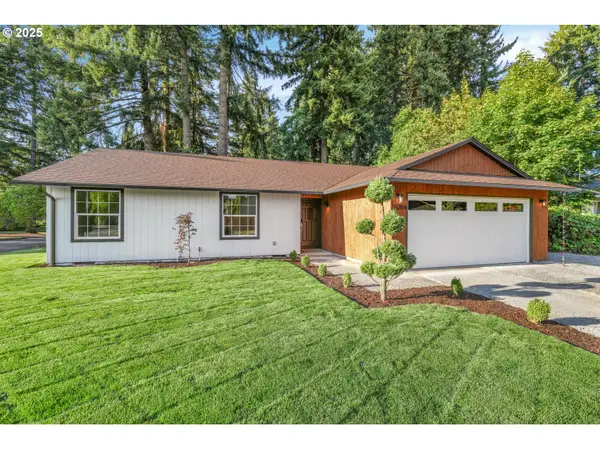 $535,000Active3 beds 2 baths1,424 sq. ft.
$535,000Active3 beds 2 baths1,424 sq. ft.15204 NE 42nd St, Vancouver, WA 98682
MLS# 159776469Listed by: KELLER WILLIAMS REALTY PORTLAND CENTRAL - New
 $524,900Active4 beds 3 baths2,170 sq. ft.
$524,900Active4 beds 3 baths2,170 sq. ft.13000 NE 93rd St, Vancouver, WA 98682
MLS# 388334614Listed by: WINDERMERE NORTHWEST LIVING - Open Sat, 11am to 1pmNew
 $499,000Active3 beds 2 baths1,420 sq. ft.
$499,000Active3 beds 2 baths1,420 sq. ft.6118 Kansas St, Vancouver, WA 98661
MLS# 624986764Listed by: WINDERMERE NORTHWEST LIVING - New
 $275,000Active2 beds 3 baths1,491 sq. ft.
$275,000Active2 beds 3 baths1,491 sq. ft.5301 Plomondon Street #F24, Vancouver, WA 98661
MLS# 2421206Listed by: RE/MAX PREMIER GROUP - New
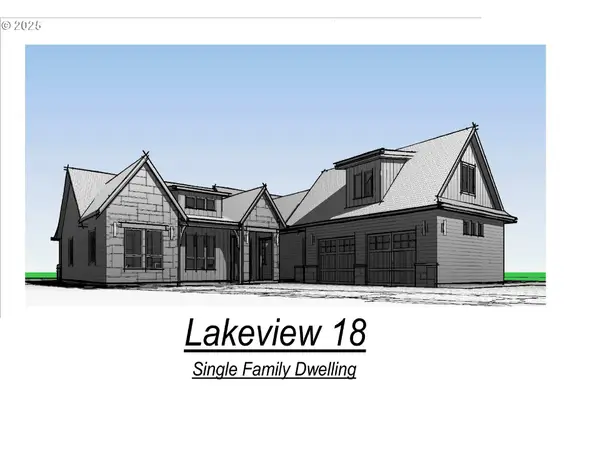 $349,500Active0.31 Acres
$349,500Active0.31 Acres6702 NW 24th Ct, Vancouver, WA 98665
MLS# 791314304Listed by: MORE REALTY, INC - New
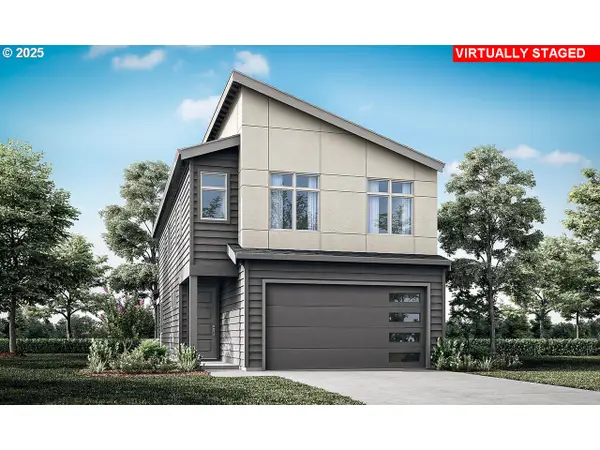 $595,939Active4 beds 3 baths2,009 sq. ft.
$595,939Active4 beds 3 baths2,009 sq. ft.1406 NE 181st Ave #Lot 84, Vancouver, WA 98684
MLS# 353788434Listed by: HOLT HOMES REALTY, LLC - New
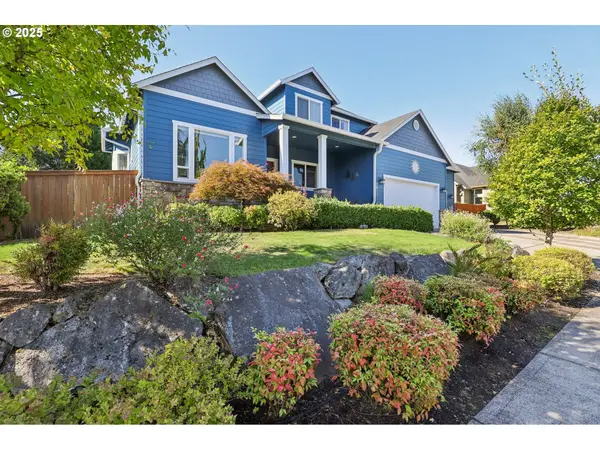 $840,000Active5 beds 3 baths2,980 sq. ft.
$840,000Active5 beds 3 baths2,980 sq. ft.2611 NW 127th St, Vancouver, WA 98685
MLS# 353510030Listed by: REDFIN - Open Sun, 12 to 2pmNew
 $390,000Active2 beds 1 baths970 sq. ft.
$390,000Active2 beds 1 baths970 sq. ft.2205 W 28th St, Vancouver, WA 98660
MLS# 378156625Listed by: JOHN L. SCOTT REAL ESTATE - Open Sat, 12 to 2pmNew
 $749,900Active4 beds 3 baths3,438 sq. ft.
$749,900Active4 beds 3 baths3,438 sq. ft.15502 NE 26th Ave, Vancouver, WA 98686
MLS# 429930712Listed by: EXP REALTY LLC

