6401 NE 123rd St, Vancouver, WA 98686
Local realty services provided by:Knipe Realty ERA Powered
Listed by:travis newton
Office:cascade hasson sotheby's international realty
MLS#:103189881
Source:PORTLAND
Price summary
- Price:$972,000
- Price per sq. ft.:$432.38
- Monthly HOA dues:$75
About this home
ASK ABOUT OUR LOW INTEREST RATE OPTION! Come see this beautifully crafted and finished floorplan in Evergreen Homes newest custom neighborhood, Royal Glen, with 21 homesites behind the elegant gate and 7 homesites in front of it. The Savanna plan boasts 11 foot raised ceilings in the kitchen, dining, and great rooms creating an airy and bright feel combined with all the features that make home a comfortable and relaxing place to be. Enjoy entertaining in the beautiful great room with an elegant fireplace and a wall of large Milgard windows inviting in the light. Create meals for family and friends in the spacious chef's kitchen and sit down to eat in the bright dining room. Step outside to a spacious 18 ft x 12 ft covered patio with a lovely 11 foot high Tongue & Groove Cedar ceiling, and enjoy the privacy of your fenced yard that's been professionally landscaped to be both beautiful and low maintenance, complete with a water feature and a firepit to gather around with a sitting wall. The luxurious primary bedroom is a true sanctuary, complete with a spa-like bath. Two additional bedrooms with walk-in closets share the hall bath while the private GUEST SUITE is located in its own wing & features a closet, full bath, and linen closet. The home boasts a laundry room complete with a convenient folding counter, basket storage, shelves, cabinets and a sink. In addition to these exceptional features, this home is Energy Star certified and Solar Ready with a Trane Clean Effects Air Filter system, ensuring energy efficiency and sustainability, plus clean air even during a wildfire event. Lots up to 10,000 sf, some with Mt Hood views...reserve yours now! Open House on Sundays from 1-4 pm.
Contact an agent
Home facts
- Year built:2024
- Listing ID #:103189881
- Added:207 day(s) ago
- Updated:October 26, 2025 at 07:18 AM
Rooms and interior
- Bedrooms:4
- Total bathrooms:3
- Full bathrooms:3
- Living area:2,248 sq. ft.
Heating and cooling
- Cooling:Heat Pump
- Heating:ENERGY STAR Qualified Equipment, Forced Air 90+, Heat Pump
Structure and exterior
- Roof:Composition
- Year built:2024
- Building area:2,248 sq. ft.
- Lot area:0.19 Acres
Schools
- High school:Prairie
- Middle school:Pleasant Valley
- Elementary school:Pleasant Valley
Utilities
- Water:Public Water
- Sewer:Public Sewer
Finances and disclosures
- Price:$972,000
- Price per sq. ft.:$432.38
- Tax amount:$1,384 (2024)
New listings near 6401 NE 123rd St
- New
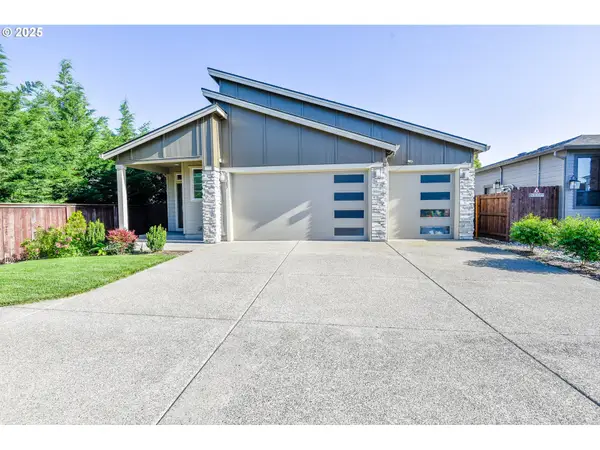 $620,000Active3 beds 2 baths1,738 sq. ft.
$620,000Active3 beds 2 baths1,738 sq. ft.10207 NE 126th, Vancouver, WA 98682
MLS# 251041939Listed by: EXP REALTY LLC - New
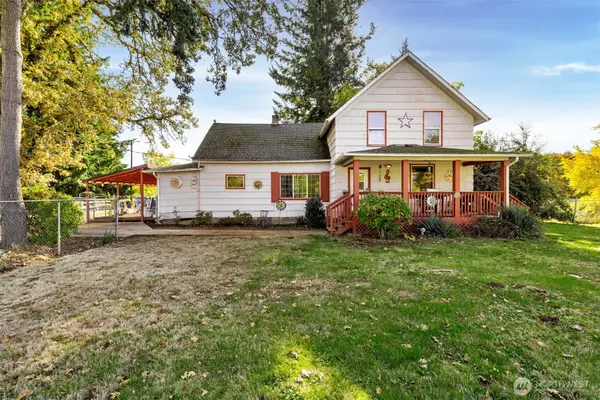 $650,000Active5 beds 1 baths1,760 sq. ft.
$650,000Active5 beds 1 baths1,760 sq. ft.10101 NE 119th Street, Vancouver, WA 98662
MLS# 2449001Listed by: REALTY ONE GROUP PRESTIGE - New
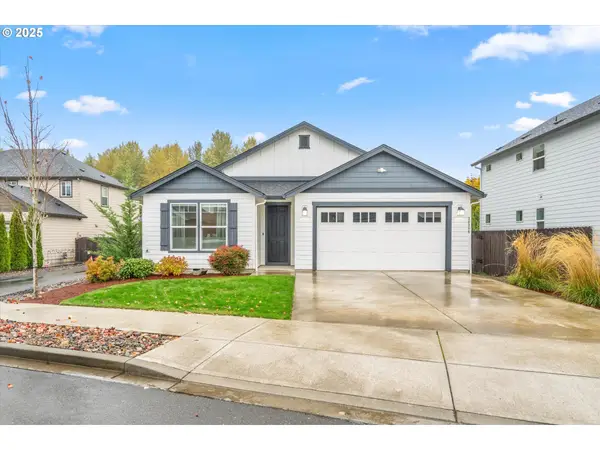 $550,000Active3 beds 2 baths1,528 sq. ft.
$550,000Active3 beds 2 baths1,528 sq. ft.10306 NE 104th St, Vancouver, WA 98662
MLS# 404933401Listed by: MORE REALTY, INC - New
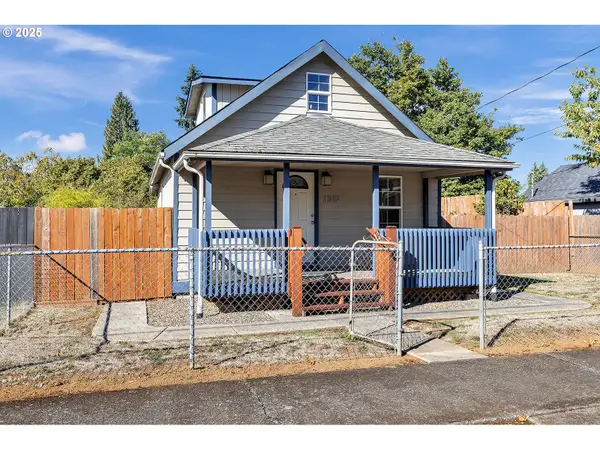 $350,000Active1 beds 2 baths880 sq. ft.
$350,000Active1 beds 2 baths880 sq. ft.3312 U St, Vancouver, WA 98663
MLS# 443242978Listed by: KELLER WILLIAMS REALTY - New
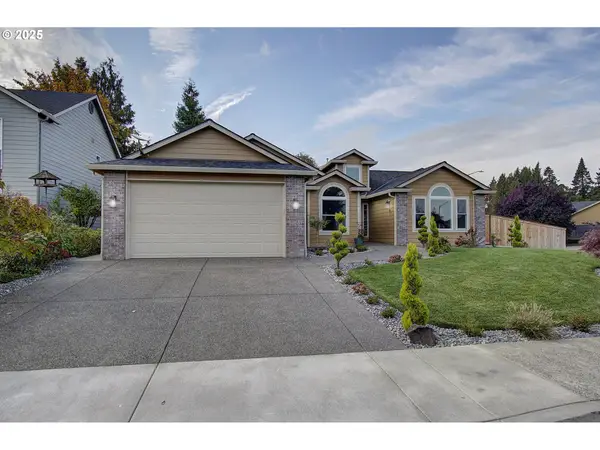 $787,000Active3 beds 3 baths1,924 sq. ft.
$787,000Active3 beds 3 baths1,924 sq. ft.2513 NW 147th St, Vancouver, WA 98685
MLS# 103766633Listed by: MORE REALTY INC - New
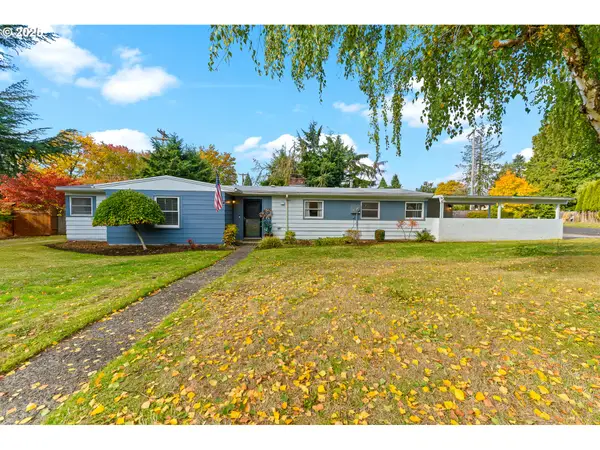 $515,000Active3 beds 1 baths1,448 sq. ft.
$515,000Active3 beds 1 baths1,448 sq. ft.206 Farview Dr, Vancouver, WA 98661
MLS# 147800867Listed by: KELLER WILLIAMS REALTY - New
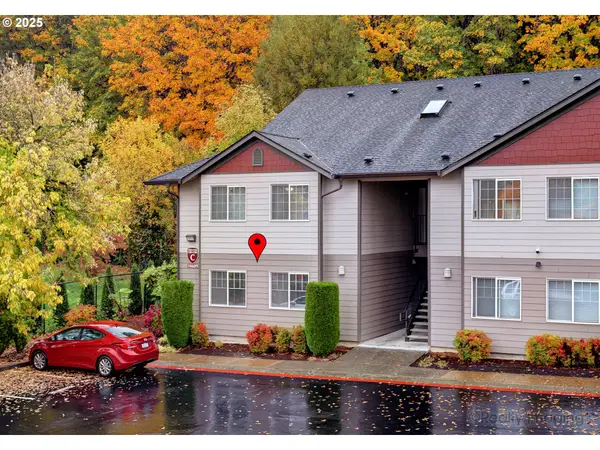 $299,500Active2 beds 1 baths986 sq. ft.
$299,500Active2 beds 1 baths986 sq. ft.14609 NE 20th Ave #C101, Vancouver, WA 98686
MLS# 739877695Listed by: KELLER WILLIAMS REALTY ELITE - New
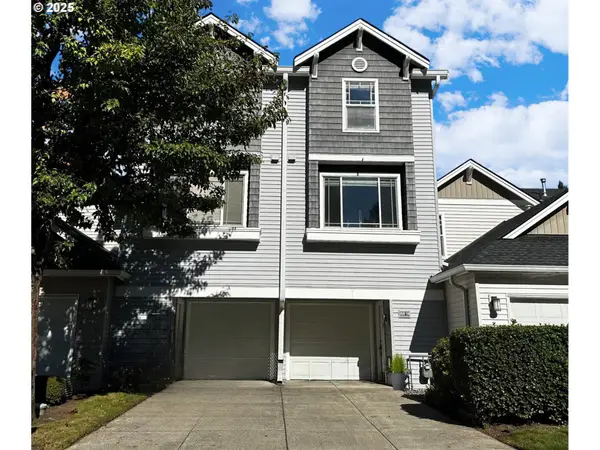 $389,900Active2 beds 2 baths1,415 sq. ft.
$389,900Active2 beds 2 baths1,415 sq. ft.8818 NE 16th Way, Vancouver, WA 98664
MLS# 206019224Listed by: KELLER WILLIAMS REALTY - New
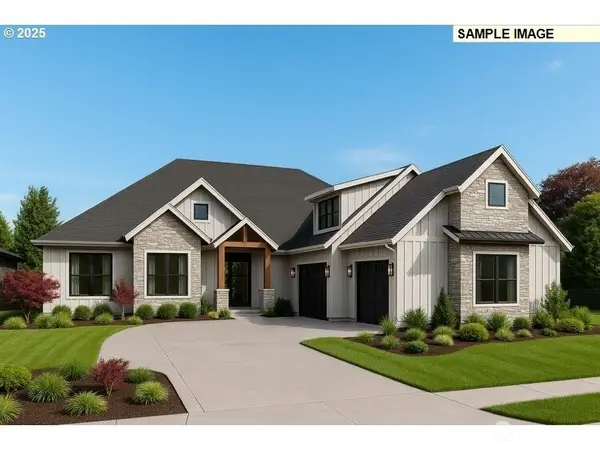 $1,549,000Active3 beds 4 baths3,771 sq. ft.
$1,549,000Active3 beds 4 baths3,771 sq. ft.8706 NE 182nd Place, Vancouver, WA 98682
MLS# 2448960Listed by: KELLER WILLIAMS-PREMIER PRTNRS - New
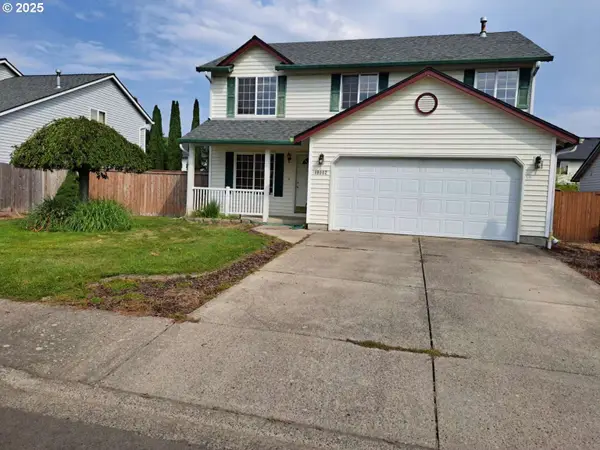 $545,000Active4 beds 3 baths1,712 sq. ft.
$545,000Active4 beds 3 baths1,712 sq. ft.19002 SE 17th St, Vancouver, WA 98683
MLS# 291356060Listed by: CONGRESS REALTY, INC
