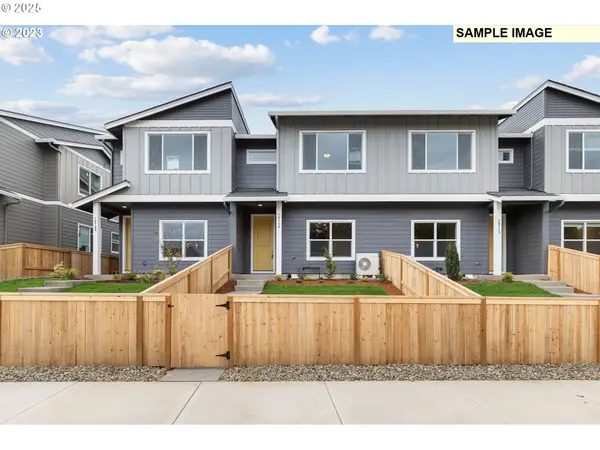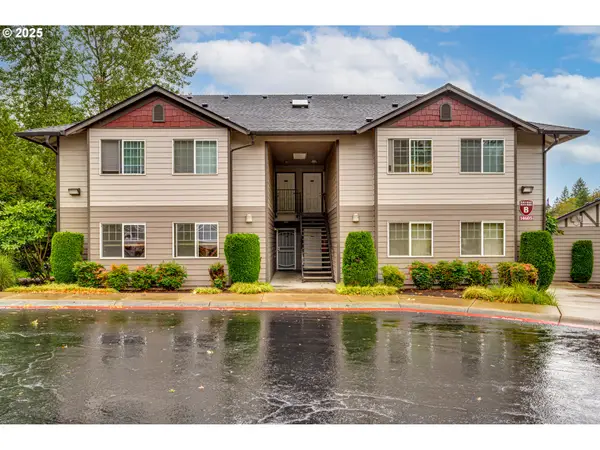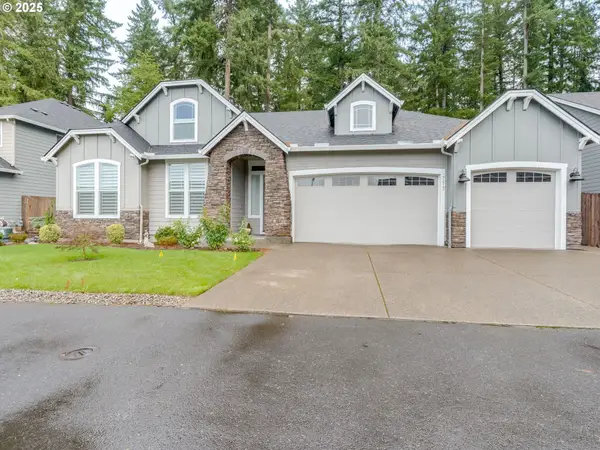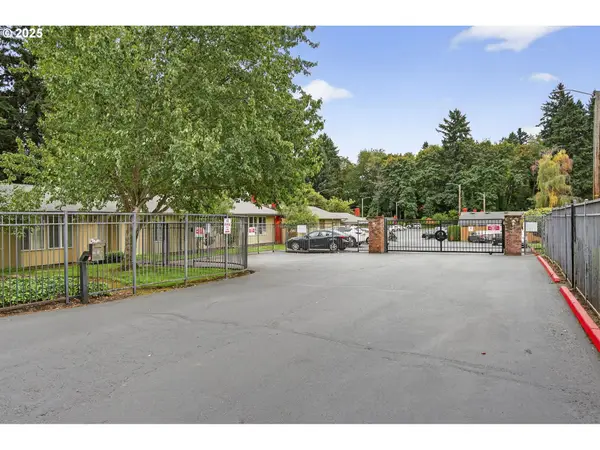6910 NE 71st Way, Vancouver, WA 98661
Local realty services provided by:Columbia River Realty ERA Powered
6910 NE 71st Way,Vancouver, WA 98661
$615,000
- 4 Beds
- 3 Baths
- 2,431 sq. ft.
- Single family
- Pending
Listed by:eugene salyuk
Office:realty pro, inc.
MLS#:696149735
Source:PORTLAND
Price summary
- Price:$615,000
- Price per sq. ft.:$252.98
- Monthly HOA dues:$35
About this home
Welcome to a beautifully maintained 4-bedroom, 2.5-bath home surrounded by neatly landscaped grounds, in a quiet, desirable neighborhood. This light-filled two-story residence features an open-concept layout perfect for both entertaining and everyday living. The spacious kitchen boasts modern stainless-steel appliances, ample cabinetry, and a convenient island that opens into the cozy living and dining areas. On the main floor, you’ll find a generously sized primary suite with a private bath and walk-in closet, along with an additional bedroom that can also be used as an office space. Step outside to your private, fully fenced backyard—ideal for pets, gardening, or summer BBQs. The attached two-car garage adds extra convenience. Located minutes from I-205, Vancouver Mall, parks, restaurants, and top-rated schools, this home offers both comfort and a commuter-friendly location. Don’t miss your chance to own this move-in-ready gem!
Contact an agent
Home facts
- Year built:2020
- Listing ID #:696149735
- Added:78 day(s) ago
- Updated:October 05, 2025 at 12:18 PM
Rooms and interior
- Bedrooms:4
- Total bathrooms:3
- Full bathrooms:2
- Half bathrooms:1
- Living area:2,431 sq. ft.
Heating and cooling
- Cooling:Central Air
- Heating:Forced Air
Structure and exterior
- Roof:Composition
- Year built:2020
- Building area:2,431 sq. ft.
- Lot area:0.12 Acres
Schools
- High school:Fort Vancouver
- Middle school:Gaiser
- Elementary school:Walnut Grove
Utilities
- Water:Public Water
- Sewer:Public Sewer
Finances and disclosures
- Price:$615,000
- Price per sq. ft.:$252.98
- Tax amount:$5,819 (2025)
New listings near 6910 NE 71st Way
- New
 $449,000Active3 beds 2 baths1,384 sq. ft.
$449,000Active3 beds 2 baths1,384 sq. ft.8520 NE 111th Ave, Vancouver, WA 98662
MLS# 369623960Listed by: BERKSHIRE HATHAWAY HOMESERVICES NW REAL ESTATE - New
 $550,985Active3 beds 3 baths1,670 sq. ft.
$550,985Active3 beds 3 baths1,670 sq. ft.4303 NE 186th St #LOT 259, Vancouver, WA 98686
MLS# 444704951Listed by: HOLT HOMES REALTY, LLC - New
 $438,540Active3 beds 3 baths1,626 sq. ft.
$438,540Active3 beds 3 baths1,626 sq. ft.18502 NE 45th Ave #LOT 362, Vancouver, WA 98686
MLS# 794731339Listed by: HOLT HOMES REALTY, LLC - New
 $1,300,000Active3 beds 2 baths2,510 sq. ft.
$1,300,000Active3 beds 2 baths2,510 sq. ft.8101 NE 229th Ct, Vancouver, WA 98682
MLS# 316368293Listed by: WINDERMERE NORTHWEST LIVING - New
 $305,000Active2 beds 1 baths983 sq. ft.
$305,000Active2 beds 1 baths983 sq. ft.14605 NE 20th Ave #B101, Vancouver, WA 98686
MLS# 507921896Listed by: WINDERMERE NORTHWEST LIVING - New
 $429,700Active3 beds 1 baths1,040 sq. ft.
$429,700Active3 beds 1 baths1,040 sq. ft.8621 NW 15th Ave, Vancouver, WA 98665
MLS# 693006292Listed by: CASCADE HOME SALES, INC. - New
 $941,000Active4 beds 3 baths3,095 sq. ft.
$941,000Active4 beds 3 baths3,095 sq. ft.17613 NE 75th Cir, Vancouver, WA 98682
MLS# 450067251Listed by: BERKSHIRE HATHAWAY HOMESERVICES NW REAL ESTATE - New
 $2,800,000Active-- beds -- baths
$2,800,000Active-- beds -- baths3903 E 18th St, Vancouver, WA 98661
MLS# 530629853Listed by: KELLER WILLIAMS REALTY PORTLAND CENTRAL - New
 $865,000Active3 beds 3 baths3,556 sq. ft.
$865,000Active3 beds 3 baths3,556 sq. ft.1922 NW 112th Cir, Vancouver, WA 98685
MLS# 232296903Listed by: JOHN L. SCOTT REAL ESTATE - Open Sun, 10am to 12pmNew
 $679,900Active3 beds 3 baths3,037 sq. ft.
$679,900Active3 beds 3 baths3,037 sq. ft.7618 NE Meadows Dr, Vancouver, WA 98662
MLS# 392783172Listed by: EXP REALTY LLC
