7921 NE Loowit Loop #38, Vancouver, WA 98662
Local realty services provided by:ERA Freeman & Associates, Realtors


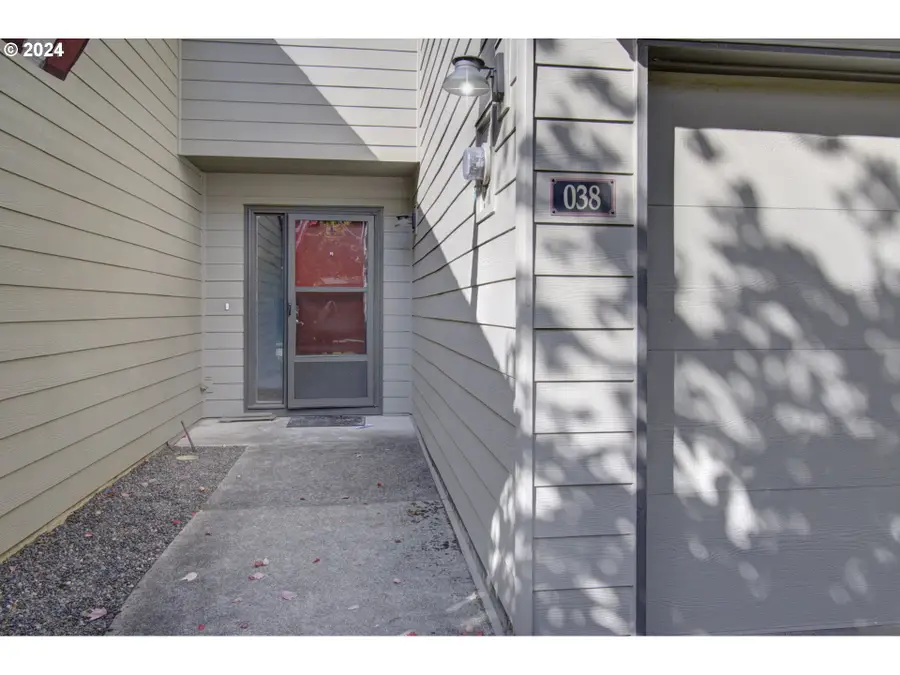
Listed by:jeannie timpke
Office:more realty, inc
MLS#:164678307
Source:PORTLAND
Price summary
- Price:$309,000
- Price per sq. ft.:$238.43
- Monthly HOA dues:$355
About this home
This condo is warm & welcoming from your first step in! It has lovely bamboo flooring, high ceilings and loads of natural light through out. It’s open concept design makes for easy entertaining. It boasts 3 Mini Split Mitsubishi heat pump/AC units. Family room has a brick front gas fireplace insert for warmth and ambiance. Kitchen includes double free-standing range, built-in microwave, dishwasher and farmhouse style sink. Eating area has built-ins, ceiling fan and door that leads to the back patio. Primary has floating cabinets with double sinks, walk-in shower, tile floor, walk-in closet and deck access. Second bedroom also has its own walk-in closet. Enjoy the common area, clubhouse and pool. All landscaping and ground maintenance are included. Come see all the great amenities this condo has to offer. Buyer to pay the Law Offices of Nadia Kilburn 1.5% of the purchase price, minimum $5,995 for Short Sale Negotiations. All signatures in INK please.
Contact an agent
Home facts
- Year built:1983
- Listing Id #:164678307
- Added:21 day(s) ago
- Updated:August 14, 2025 at 11:13 AM
Rooms and interior
- Bedrooms:2
- Total bathrooms:3
- Full bathrooms:2
- Half bathrooms:1
- Living area:1,296 sq. ft.
Heating and cooling
- Cooling:Heat Pump
- Heating:Mini Split, Wall Furnance
Structure and exterior
- Roof:Composition
- Year built:1983
- Building area:1,296 sq. ft.
Schools
- High school:Fort Vancouver
- Middle school:Gaiser
- Elementary school:Walnut Grove
Utilities
- Water:Public Water
- Sewer:Public Sewer
Finances and disclosures
- Price:$309,000
- Price per sq. ft.:$238.43
- Tax amount:$2,907 (2024)
New listings near 7921 NE Loowit Loop #38
- New
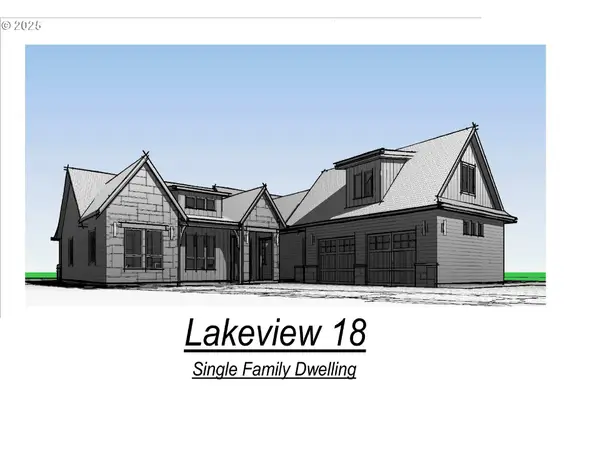 $349,500Active0.31 Acres
$349,500Active0.31 Acres6702 NW 24th Ct, Vancouver, WA 98665
MLS# 791314304Listed by: MORE REALTY, INC - New
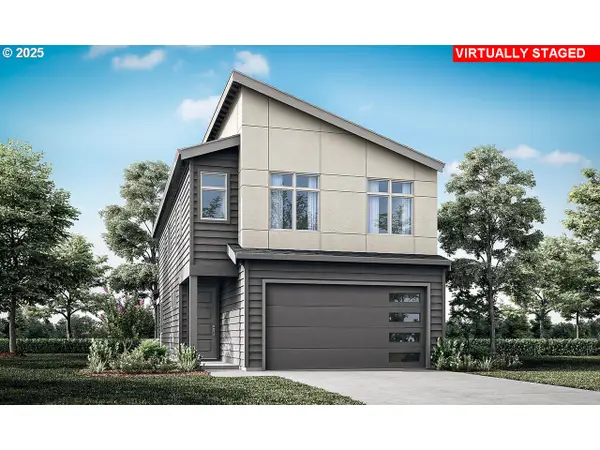 $595,939Active4 beds 3 baths2,009 sq. ft.
$595,939Active4 beds 3 baths2,009 sq. ft.1406 NE 181st Ave #Lot 84, Vancouver, WA 98684
MLS# 353788434Listed by: HOLT HOMES REALTY, LLC - New
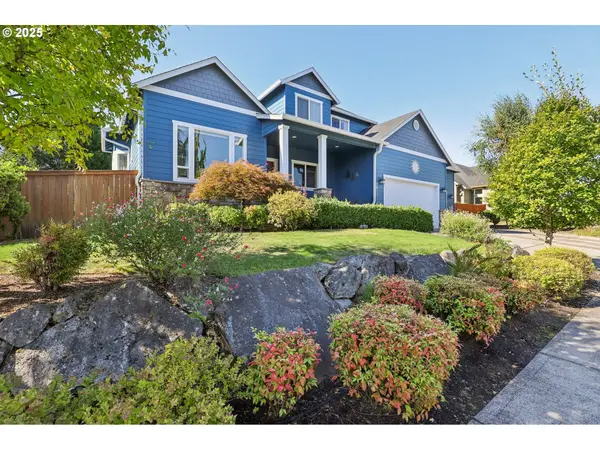 $840,000Active5 beds 3 baths2,980 sq. ft.
$840,000Active5 beds 3 baths2,980 sq. ft.2611 NW 127th St, Vancouver, WA 98685
MLS# 353510030Listed by: REDFIN - Open Sun, 12 to 2pmNew
 $390,000Active2 beds 1 baths970 sq. ft.
$390,000Active2 beds 1 baths970 sq. ft.2205 W 28th St, Vancouver, WA 98660
MLS# 378156625Listed by: JOHN L. SCOTT REAL ESTATE - Open Sat, 12 to 2pmNew
 $749,900Active4 beds 3 baths3,438 sq. ft.
$749,900Active4 beds 3 baths3,438 sq. ft.15502 NE 26th Ave, Vancouver, WA 98686
MLS# 429930712Listed by: EXP REALTY LLC - Open Sat, 12 to 2pmNew
 $405,000Active3 beds 3 baths1,659 sq. ft.
$405,000Active3 beds 3 baths1,659 sq. ft.11557 NE 125th Ave, Vancouver, WA 98682
MLS# 400997377Listed by: JOHN L. SCOTT REAL ESTATE - Open Sat, 1 to 3pmNew
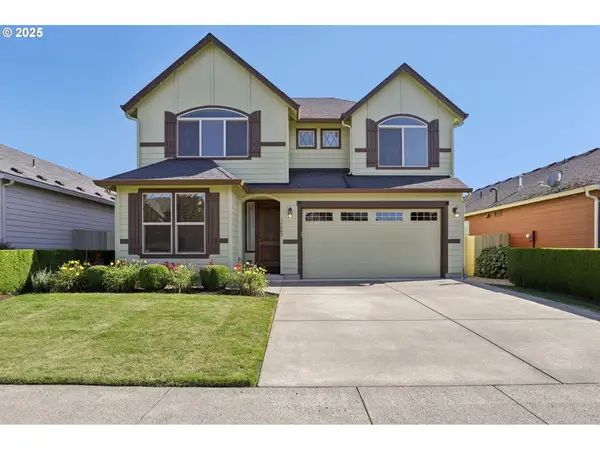 $575,000Active3 beds 3 baths2,041 sq. ft.
$575,000Active3 beds 3 baths2,041 sq. ft.14203 NE 103rd St, Vancouver, WA 98682
MLS# 540140937Listed by: REDFIN - Open Sat, 11am to 1pmNew
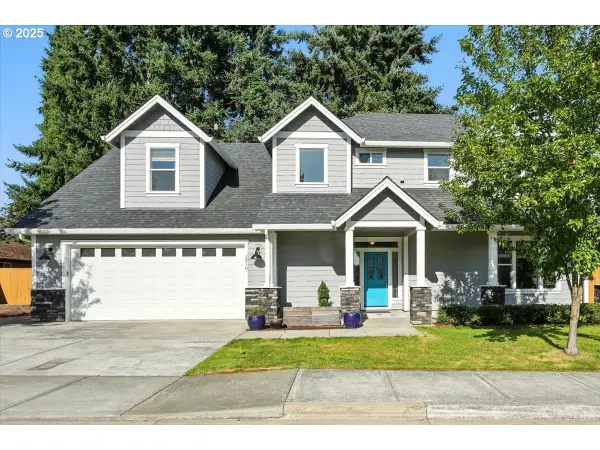 $650,000Active3 beds 3 baths2,556 sq. ft.
$650,000Active3 beds 3 baths2,556 sq. ft.2818 NE 125th Ct, Vancouver, WA 98682
MLS# 222018976Listed by: EXP REALTY LLC - New
 $389,000Active3 beds 3 baths1,350 sq. ft.
$389,000Active3 beds 3 baths1,350 sq. ft.1822 NE 89th Cir, Vancouver, WA 98665
MLS# 284228502Listed by: WINDERMERE NORTHWEST LIVING - New
 $369,000Active3 beds 3 baths1,415 sq. ft.
$369,000Active3 beds 3 baths1,415 sq. ft.8100 NE 104th Cir #7, Vancouver, WA 98662
MLS# 412427699Listed by: BERKSHIRE HATHAWAY HOMESERVICES NW REAL ESTATE

