8103 NE 172nd Ave, Vancouver, WA 98682
Local realty services provided by:Knipe Realty ERA Powered
8103 NE 172nd Ave,Vancouver, WA 98682
$1,275,000
- 5 Beds
- 4 Baths
- 3,384 sq. ft.
- Single family
- Active
Listed by: christopher galyon
Office: parker brennan real estate
MLS#:24276623
Source:PORTLAND
Price summary
- Price:$1,275,000
- Price per sq. ft.:$376.77
- Monthly HOA dues:$51
About this home
Welcome To Si Ellen Farms, A Premier East Vancouver Community Minutes To Padden Parkway, I205 & Hwy 500. 5BR/3.5BA, Modern Farmhouse Features An Office and Guest Suite On The Main Floor + 4BRs & Bonus Up! This Custom Build Offers A Variety Of Amenities Including Hard Surface Flooring Throughout Much Of The Main Floor, Spacious Gourmet Kitchen w/Stained Cabinetry, Upgraded Stainless Appliances, Over-Sized Windows, Tall Ceilings, Extensive Finish Work, Built-In Cabinetry, Slab & Tile Counters, Large Tile Mud-set Shower At Primary Suite, Upgraded Carpet/Hard Surfaces/Plumbing/Lighting Throughout. High End Fit/Finish, Surround Sound At Great Rm, CAT6, Low Voltage Network Panel. Too Much To List. Huge Covered Outdoor Patio Opens To Spacious Back Yard, Fully Landscaped, Fenced w/ Sprinklers, 3-Car Garage, Spacious And Flat Lot. Contact Builder Rep For Appt To Visit Model Home. Award Winning Custom Home Builder Offering Flexibility In Build Process And Plan Layouts To Build The Home The Matches Your Needs!
Contact an agent
Home facts
- Year built:2024
- Listing ID #:24276623
- Added:657 day(s) ago
- Updated:January 08, 2026 at 12:14 PM
Rooms and interior
- Bedrooms:5
- Total bathrooms:4
- Full bathrooms:3
- Half bathrooms:1
- Living area:3,384 sq. ft.
Heating and cooling
- Cooling:Heat Pump
- Heating:ENERGY STAR Qualified Equipment, Heat Pump
Structure and exterior
- Roof:Composition
- Year built:2024
- Building area:3,384 sq. ft.
Schools
- High school:Union
- Middle school:Frontier
- Elementary school:Pioneer
Utilities
- Water:Public Water
- Sewer:Public Sewer
Finances and disclosures
- Price:$1,275,000
- Price per sq. ft.:$376.77
New listings near 8103 NE 172nd Ave
- New
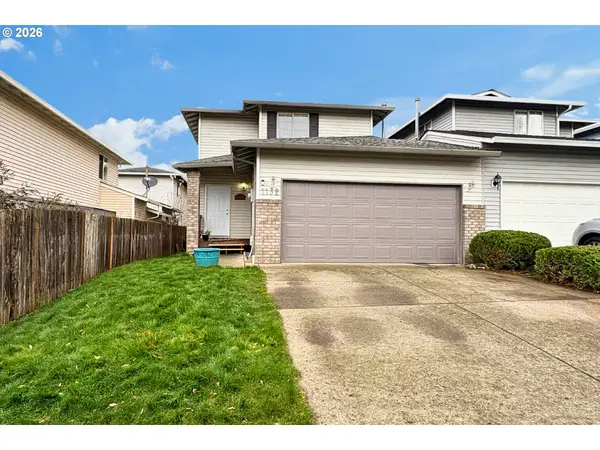 $368,000Active3 beds 3 baths1,260 sq. ft.
$368,000Active3 beds 3 baths1,260 sq. ft.1132 W 33rd Way, Vancouver, WA 98660
MLS# 778681312Listed by: REAL BROKER LLC - New
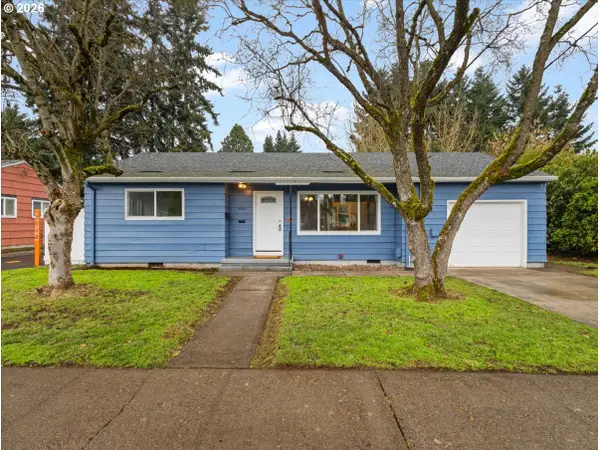 $385,000Active2 beds 1 baths789 sq. ft.
$385,000Active2 beds 1 baths789 sq. ft.3300 E 26th St, Vancouver, WA 98661
MLS# 250599032Listed by: JOHN L. SCOTT REAL ESTATE - New
 $499,900Active3 beds 2 baths1,552 sq. ft.
$499,900Active3 beds 2 baths1,552 sq. ft.15513 SE 19th Cir, Vancouver, WA 98683
MLS# 425850490Listed by: PREMIERE PROPERTY GROUP, LLC - Open Sat, 12 to 2pmNew
 $500,000Active4 beds 2 baths1,817 sq. ft.
$500,000Active4 beds 2 baths1,817 sq. ft.10104 NW 29th Ave, Vancouver, WA 98685
MLS# 230307200Listed by: PREMIERE PROPERTY GROUP, LLC  $595,000Pending4 beds 3 baths2,664 sq. ft.
$595,000Pending4 beds 3 baths2,664 sq. ft.18910 SE 41st Drive, Vancouver, WA 98683
MLS# 2465049Listed by: HORIZON REAL ESTATE- Open Sat, 10am to 12pmNew
 $369,000Active2 beds 1 baths1,108 sq. ft.
$369,000Active2 beds 1 baths1,108 sq. ft.8619 Mt Thielson Ave, Vancouver, WA 98664
MLS# 208909449Listed by: VANTAGE POINT BROKERS LLC - New
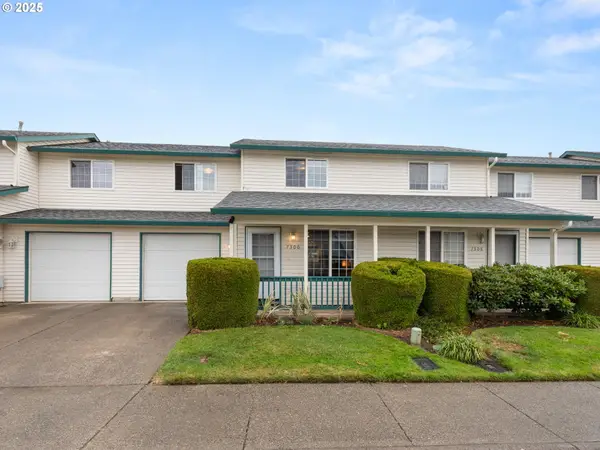 $299,000Active2 beds 3 baths1,074 sq. ft.
$299,000Active2 beds 3 baths1,074 sq. ft.7300 NE 44th Way #L21, Vancouver, WA 98662
MLS# 228358423Listed by: KNIPE REALTY ERA POWERED - Open Sat, 2 to 4pmNew
 $599,900Active3 beds 3 baths2,107 sq. ft.
$599,900Active3 beds 3 baths2,107 sq. ft.4816 NE 110th Cir, Vancouver, WA 98686
MLS# 323373844Listed by: KELLER WILLIAMS REALTY - Open Sat, 11am to 1pmNew
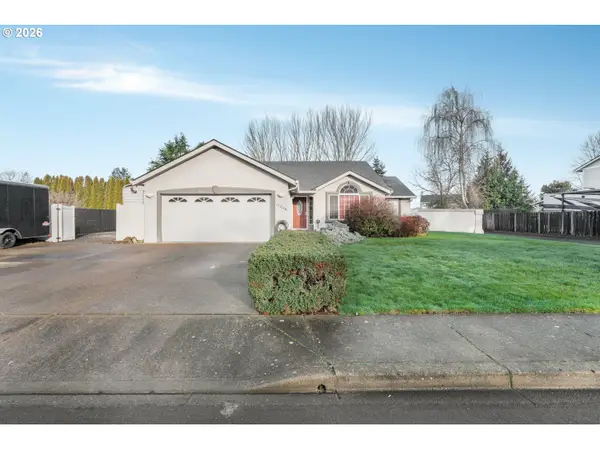 $525,000Active3 beds 2 baths1,484 sq. ft.
$525,000Active3 beds 2 baths1,484 sq. ft.14208 NE 53rd St, Vancouver, WA 98682
MLS# 350263369Listed by: KELLER WILLIAMS REALTY PORTLAND CENTRAL - Open Sat, 2 to 5pmNew
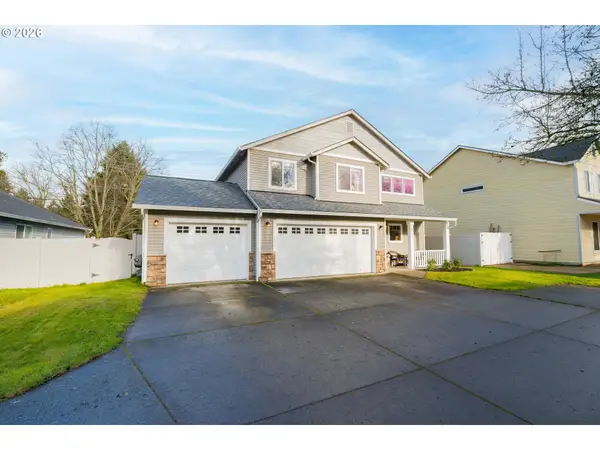 $580,000Active4 beds 3 baths1,972 sq. ft.
$580,000Active4 beds 3 baths1,972 sq. ft.10425 NE 93rd Ave, Vancouver, WA 98662
MLS# 384048711Listed by: KELLER WILLIAMS REALTY
