8211 NE 168th Pl, Vancouver, WA 98682
Local realty services provided by:Knipe Realty ERA Powered
8211 NE 168th Pl,Vancouver, WA 98682
$1,065,000
- 5 Beds
- 4 Baths
- 3,693 sq. ft.
- Single family
- Active
Listed by: melissa shattuck
Office: cascade hasson sotheby's international realty
MLS#:418312727
Source:PORTLAND
Price summary
- Price:$1,065,000
- Price per sq. ft.:$288.38
- Monthly HOA dues:$49
About this home
This beautifully upgraded 3,693 sq. ft. home in Vancouver, Washington offers the space and flexibility today’s buyers are looking for, with 5 bedrooms, 3.1 baths, and a rare multi-generational suite with a private entrance. Designed for modern living, the home features an open, light-filled layout, generous room sizes, and high-quality finishes throughout. The open-concept kitchen anchors the main living space with high-end appliances, ample cabinetry, and a large island ideal for everyday living and entertaining. Upstairs, the spacious primary suite feels like a retreat, complete with a spa-inspired bathroom featuring heated floors and a large walk-in closet. Additional bedrooms offer flexibility for guests, home offices, or growing households. The separate multi-generational suite provides exceptional privacy with its own entrance, living area, bedroom, and full bathroom with heated floors, making it ideal for extended family or long-term guests. Outside, the private backyard includes a covered patio with a gas fireplace and is plumbed for an outdoor kitchen, perfect for year-round entertaining. Located in Vancouver, WA in a highly desirable school district and near the neighborhood park, this home offers easy access to the Columbia River, outdoor recreation, and the Portland-Vancouver metro area, combining comfort, convenience, and long-term livability. Move-in ready and thoughtfully designed, this is a rare opportunity for true multi-generational living in Southwest Washington.
Contact an agent
Home facts
- Year built:2022
- Listing ID #:418312727
- Added:183 day(s) ago
- Updated:January 13, 2026 at 09:24 PM
Rooms and interior
- Bedrooms:5
- Total bathrooms:4
- Full bathrooms:3
- Half bathrooms:1
- Living area:3,693 sq. ft.
Heating and cooling
- Cooling:Central Air
- Heating:Forced Air
Structure and exterior
- Roof:Composition
- Year built:2022
- Building area:3,693 sq. ft.
- Lot area:0.17 Acres
Schools
- High school:Hockinson
- Middle school:Hockinson
- Elementary school:Hockinson
Utilities
- Water:Public Water
- Sewer:Public Sewer
Finances and disclosures
- Price:$1,065,000
- Price per sq. ft.:$288.38
- Tax amount:$8,920 (2025)
New listings near 8211 NE 168th Pl
- New
 $450,000Active3 beds 3 baths1,520 sq. ft.
$450,000Active3 beds 3 baths1,520 sq. ft.8313 NE 134th Pl, Vancouver, WA 98682
MLS# 176832675Listed by: PREMIERE PROPERTY GROUP, LLC - Open Sun, 12 to 2pmNew
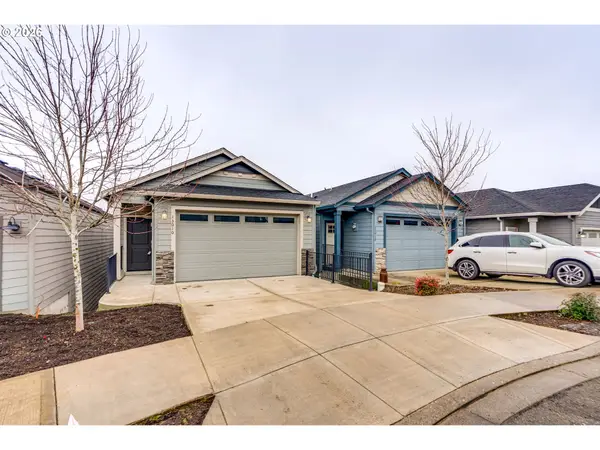 $435,000Active3 beds 3 baths1,565 sq. ft.
$435,000Active3 beds 3 baths1,565 sq. ft.13010 NE 24th Cir, Vancouver, WA 98684
MLS# 193029498Listed by: LIVING ROOM REALTY INC - New
 $839,900Active3 beds 3 baths2,172 sq. ft.
$839,900Active3 beds 3 baths2,172 sq. ft.1344 SE 188th Ave, Vancouver, WA 98683
MLS# 274423465Listed by: WEST REALTY GROUP, LLC - Open Sun, 12 to 2pmNew
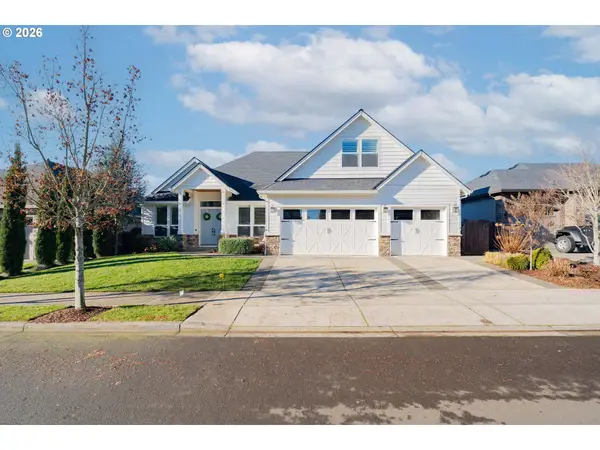 $995,000Active4 beds 4 baths3,321 sq. ft.
$995,000Active4 beds 4 baths3,321 sq. ft.10606 NW 34th Ave, Vancouver, WA 98685
MLS# 417772585Listed by: KELLER WILLIAMS REALTY - New
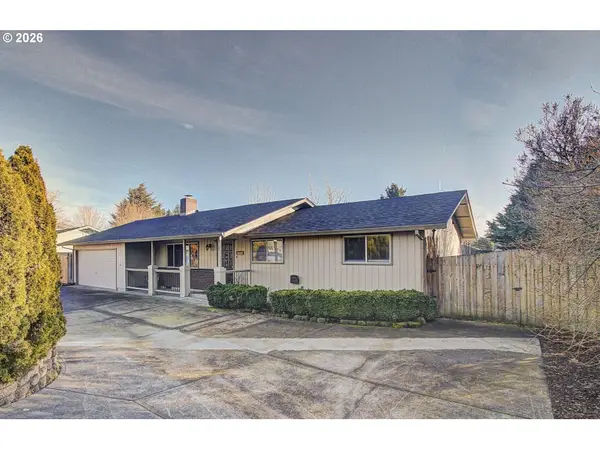 $439,900Active3 beds 2 baths1,332 sq. ft.
$439,900Active3 beds 2 baths1,332 sq. ft.13009 NE 76th St, Vancouver, WA 98682
MLS# 556831927Listed by: KELLER WILLIAMS REALTY - New
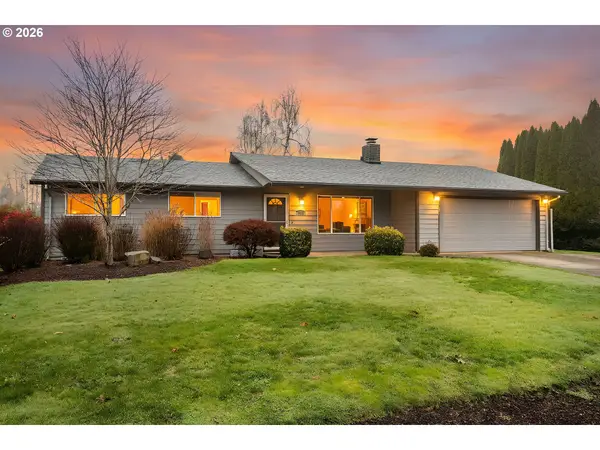 $475,000Active3 beds 2 baths1,297 sq. ft.
$475,000Active3 beds 2 baths1,297 sq. ft.918 NW 90th St, Vancouver, WA 98665
MLS# 170589359Listed by: WINDERMERE NORTHWEST LIVING - New
 $429,900Active3 beds 3 baths1,400 sq. ft.
$429,900Active3 beds 3 baths1,400 sq. ft.5102 NE 113th Loop, Vancouver, WA 98686
MLS# 278706051Listed by: WEST REALTY GROUP, LLC - New
 $924,900Active3 beds 3 baths2,615 sq. ft.
$924,900Active3 beds 3 baths2,615 sq. ft.1324 SE 188th Ave, Vancouver, WA 98683
MLS# 399016437Listed by: WEST REALTY GROUP, LLC - New
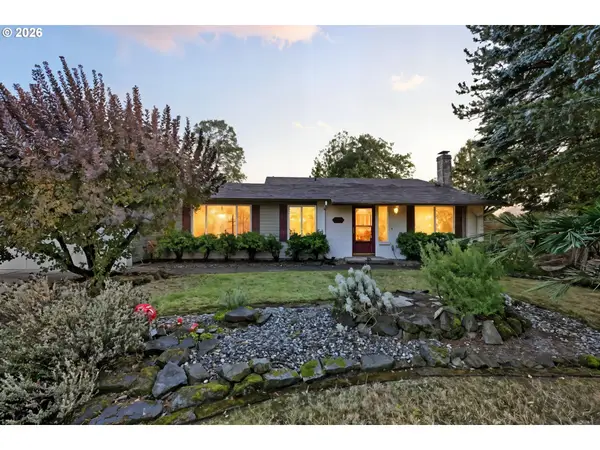 $474,900Active3 beds 2 baths1,329 sq. ft.
$474,900Active3 beds 2 baths1,329 sq. ft.1317 SE 132nd Ave, Vancouver, WA 98683
MLS# 461059813Listed by: REALTY ONE GROUP PRESTIGE - New
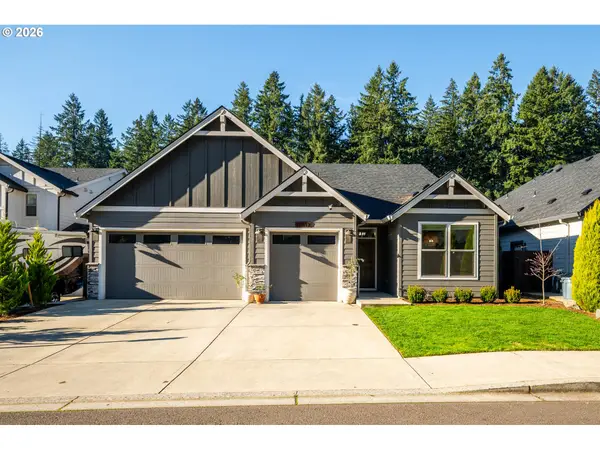 $769,000Active3 beds 3 baths2,004 sq. ft.
$769,000Active3 beds 3 baths2,004 sq. ft.13512 NE 62nd Ct, Vancouver, WA 98686
MLS# 162889171Listed by: REAL BROKER LLC
