8803 NE 14th St, Vancouver, WA 98664
Local realty services provided by:ERA Freeman & Associates, Realtors
8803 NE 14th St,Vancouver, WA 98664
$659,000
- 5 Beds
- 4 Baths
- 2,512 sq. ft.
- Single family
- Pending
Listed by: tom stubbs
Office: re/max equity group
MLS#:509080429
Source:PORTLAND
Price summary
- Price:$659,000
- Price per sq. ft.:$262.34
- Monthly HOA dues:$25
About this home
Set in a beautiful tree-lined neighborhood, this tastefully renovated 5-bedroom, 3.5-bath multigenerational home offers rare versatility with two vaulted primary suites—one on the main level, perfect for in-laws or guests, and another upstairs with a dreamy walk-in closet, soaking tub, and dual vessel sinks. The chef’s kitchen features custom cabinetry, oversized sink, large island, and updated appliances, while new luxury vinyl plank flooring on the main level adds style and durability. Upgrades include fresh paint, carpet, counters, fixtures, hardware, a new roof, and an EV charger. The garage is a standout with extensive built-in cabinetry, offering excellent storage and organization. With plenty of space inside and out, enjoy a large backyard for entertaining, play, or gardening. Ideally located convenient to neighborhood parks, schools, trails, and PeaceHealth SW Medical Center, this home blends comfort, flexibility, and a prime location.
Contact an agent
Home facts
- Year built:1999
- Listing ID #:509080429
- Added:68 day(s) ago
- Updated:November 20, 2025 at 08:43 AM
Rooms and interior
- Bedrooms:5
- Total bathrooms:4
- Full bathrooms:3
- Half bathrooms:1
- Living area:2,512 sq. ft.
Heating and cooling
- Cooling:Central Air
- Heating:Forced Air
Structure and exterior
- Roof:Composition
- Year built:1999
- Building area:2,512 sq. ft.
- Lot area:0.14 Acres
Schools
- High school:Mountain View
- Middle school:Wy East
- Elementary school:Marrion
Utilities
- Water:Public Water
- Sewer:Public Sewer
Finances and disclosures
- Price:$659,000
- Price per sq. ft.:$262.34
- Tax amount:$5,134 (2024)
New listings near 8803 NE 14th St
- New
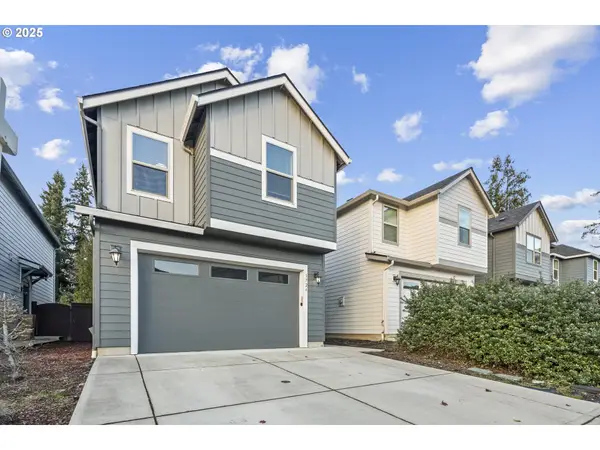 $469,900Active4 beds 3 baths1,682 sq. ft.
$469,900Active4 beds 3 baths1,682 sq. ft.1724 NE 146th St, Vancouver, WA 98686
MLS# 530225939Listed by: COMPASS 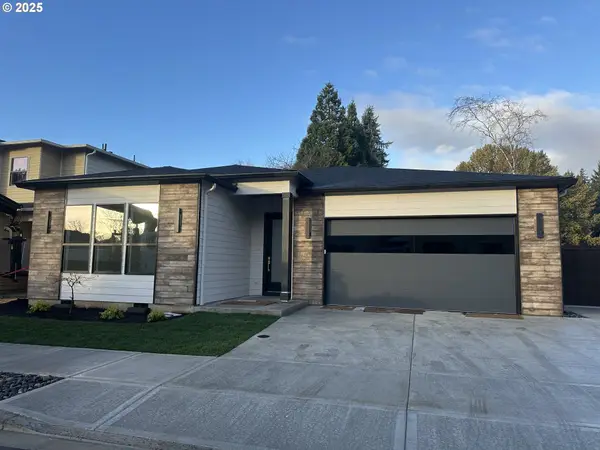 $755,000Pending3 beds 2 baths1,913 sq. ft.
$755,000Pending3 beds 2 baths1,913 sq. ft.11006 NE 54th Ave, Vancouver, WA 98686
MLS# 174171193Listed by: BERKSHIRE HATHAWAY HOMESERVICES NW REAL ESTATE- Open Sat, 11am to 1pmNew
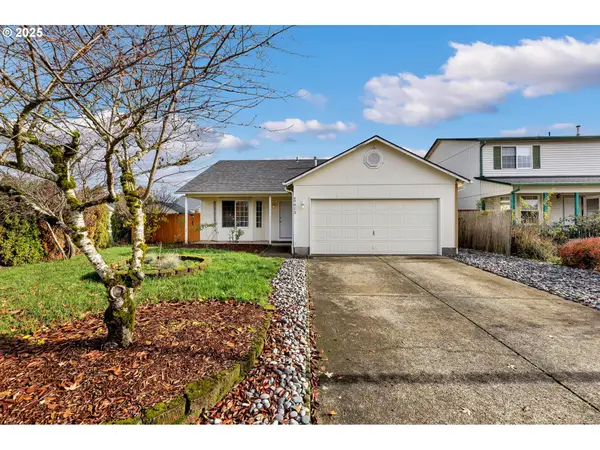 $455,000Active3 beds 2 baths1,242 sq. ft.
$455,000Active3 beds 2 baths1,242 sq. ft.9013 NE 135th Ave, Vancouver, WA 98682
MLS# 309132687Listed by: WINDERMERE NORTHWEST LIVING - New
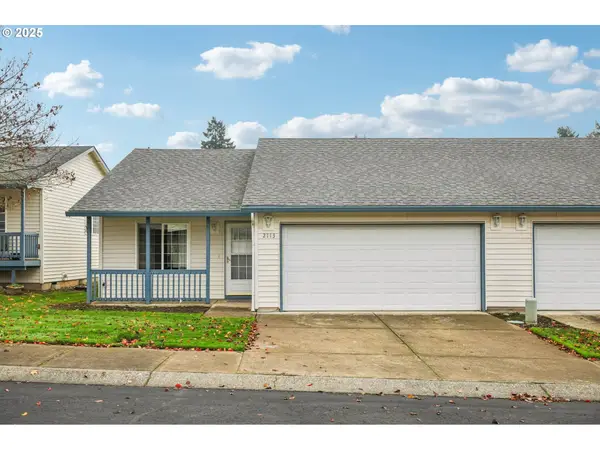 $350,000Active2 beds 2 baths1,008 sq. ft.
$350,000Active2 beds 2 baths1,008 sq. ft.2113 NE 77th Ave, Vancouver, WA 98664
MLS# 447064341Listed by: IMAGINE HOMES REALTY, LLC - New
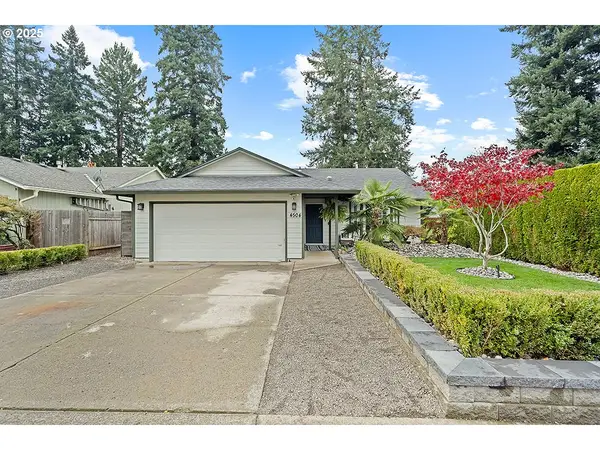 $455,000Active3 beds 2 baths1,214 sq. ft.
$455,000Active3 beds 2 baths1,214 sq. ft.4504 NE 131st Ave, Vancouver, WA 98682
MLS# 487678290Listed by: PREMIERE PROPERTY GROUP, LLC - New
 $225,000Active3 beds 2 baths1,241 sq. ft.
$225,000Active3 beds 2 baths1,241 sq. ft.5913 NE 114th Street, Vancouver, WA 98686
MLS# 2456231Listed by: KELLER WILLIAMS-PREMIER PRTNRS - Open Sat, 1 to 3pmNew
 $310,000Active3 beds 3 baths1,499 sq. ft.
$310,000Active3 beds 3 baths1,499 sq. ft.6236 NE 43rd St, Vancouver, WA 98660
MLS# 151905480Listed by: PROUD GROUND - Open Sat, 1 to 3pmNew
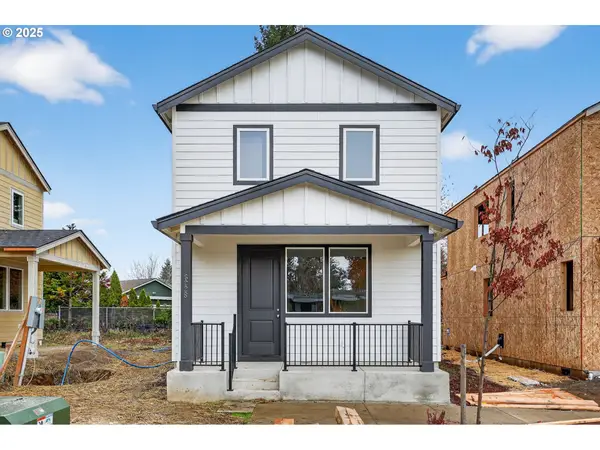 $310,000Active3 beds 3 baths1,499 sq. ft.
$310,000Active3 beds 3 baths1,499 sq. ft.6228 NE 43rd St, Vancouver, WA 98660
MLS# 276108838Listed by: PROUD GROUND - Open Sat, 10am to 12pmNew
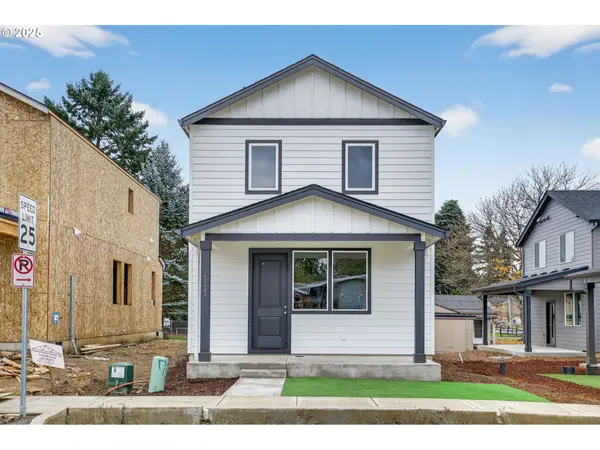 $310,000Active3 beds 3 baths1,499 sq. ft.
$310,000Active3 beds 3 baths1,499 sq. ft.6203 NE 43rd St, Vancouver, WA 98660
MLS# 776837237Listed by: PROUD GROUND - Open Thu, 2 to 6pmNew
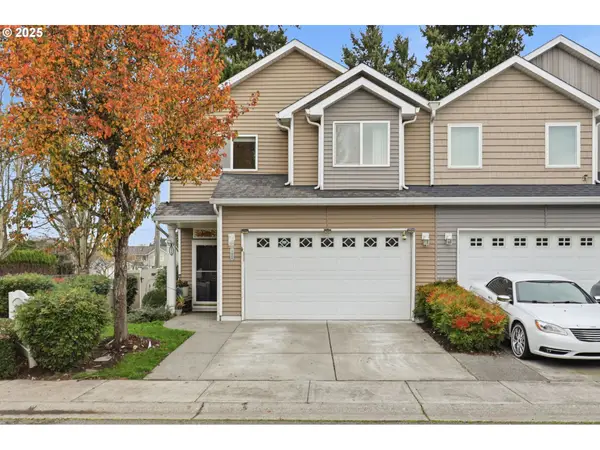 $399,000Active3 beds 3 baths1,599 sq. ft.
$399,000Active3 beds 3 baths1,599 sq. ft.12400 NE 70th Cir, Vancouver, WA 98682
MLS# 287172735Listed by: KELLER WILLIAMS REALTY
