9623 NE Oak View Dr, Vancouver, WA 98662
Local realty services provided by:ERA Freeman & Associates, Realtors
9623 NE Oak View Dr,Vancouver, WA 98662
$599,000
- 3 Beds
- 3 Baths
- 1,807 sq. ft.
- Condominium
- Active
Listed by: jennifer hopkins
Office: berkshire hathaway homeservices nw real estate
MLS#:426886410
Source:PORTLAND
Price summary
- Price:$599,000
- Price per sq. ft.:$331.49
- Monthly HOA dues:$250
About this home
Discover this "rare find" tucked away within the Royal Oaks Country Club community. This one-of-a-kind, gated sanctuary offers the ultimate blend of privacy and sophisticated living. From the moment you pass through the private gate, a sense of peace settles in. Arriving the condo an elegant courtyard entry that sets a refined tone for the rest of the home. Inside, high ceilings and lovely hardwood floors create an airy, bright atmosphere. Whether you are entertaining in the adjoining living and dining rooms or enjoying a quiet evening cozied up in front of the gas fireplace in the open-concept family room, this home flows effortlessly. The beautiful kitchen opens to the overlooks a tranquil, covered tile garden patio—your private oasis.. Three full ensuite bedrooms, one on the main level office/bedroom with shared bath. The primary retreat features a private upper-level terrace with serene views of the lush green space. For the golf enthusiast, enjoy the direct golf cart path to the course right from your neighborhood. Centrally located yet worlds away from the hustle and bustle, this hidden gem is the peaceful retreat you’ve been searching for.
Contact an agent
Home facts
- Year built:1995
- Listing ID #:426886410
- Added:190 day(s) ago
- Updated:February 21, 2026 at 12:17 PM
Rooms and interior
- Bedrooms:3
- Total bathrooms:3
- Full bathrooms:3
- Living area:1,807 sq. ft.
Heating and cooling
- Cooling:Central Air
- Heating:Forced Air
Structure and exterior
- Roof:Tile
- Year built:1995
- Building area:1,807 sq. ft.
Schools
- High school:Evergreen
- Middle school:Cascade
- Elementary school:Marrion
Utilities
- Water:Public Water
- Sewer:Public Sewer
Finances and disclosures
- Price:$599,000
- Price per sq. ft.:$331.49
- Tax amount:$5,848 (2024)
New listings near 9623 NE Oak View Dr
- New
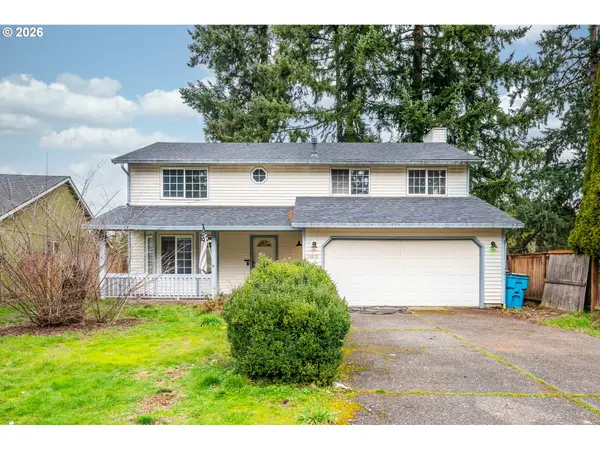 $449,000Active4 beds 3 baths2,038 sq. ft.
$449,000Active4 beds 3 baths2,038 sq. ft.14610 NE 87th St, Vancouver, WA 98682
MLS# 141809501Listed by: PREMIERE PROPERTY GROUP, LLC - Open Sat, 2 to 4pmNew
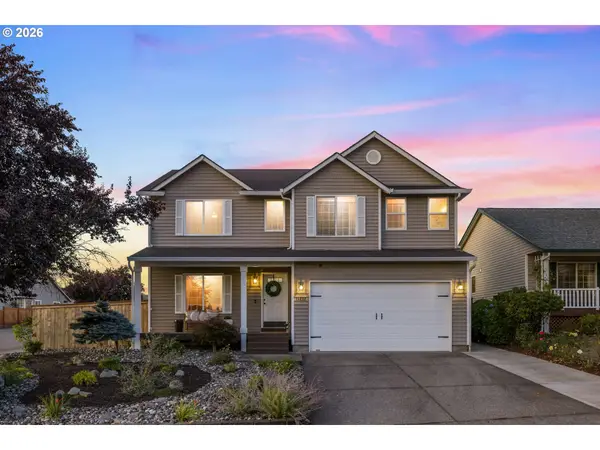 $575,000Active4 beds 3 baths1,905 sq. ft.
$575,000Active4 beds 3 baths1,905 sq. ft.11202 NE 101st St, Vancouver, WA 98662
MLS# 226382384Listed by: OPT - New
 $319,000Active3 beds 3 baths1,315 sq. ft.
$319,000Active3 beds 3 baths1,315 sq. ft.10800 SE 17th Cir, Vancouver, WA 98664
MLS# 226512474Listed by: PREMIERE PROPERTY GROUP, LLC - New
 $490,000Active3 beds 2 baths1,537 sq. ft.
$490,000Active3 beds 2 baths1,537 sq. ft.1109 SE 193rd Pl, Camas, WA 98607
MLS# 260860093Listed by: EXP REALTY, LLC - New
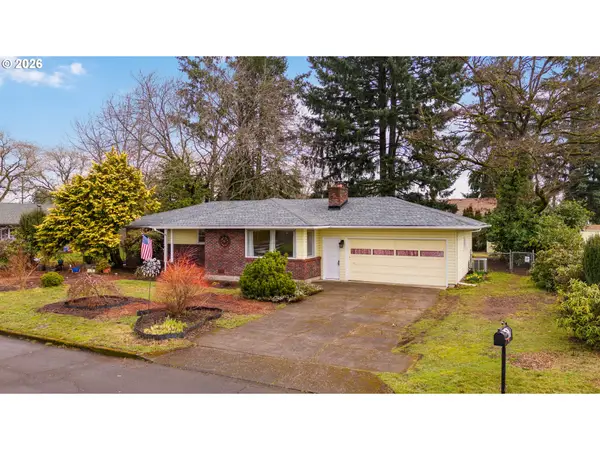 $449,000Active3 beds 1 baths1,140 sq. ft.
$449,000Active3 beds 1 baths1,140 sq. ft.615 Tampa Way, Vancouver, WA 98664
MLS# 354183045Listed by: WINDERMERE NORTHWEST LIVING - New
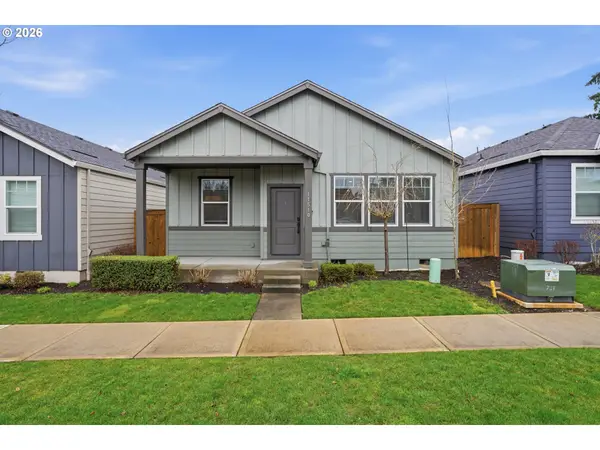 $419,000Active2 beds 2 baths1,215 sq. ft.
$419,000Active2 beds 2 baths1,215 sq. ft.11510 NE 16th St, Vancouver, WA 98684
MLS# 432905765Listed by: PREMIERE PROPERTY GROUP, LLC - New
 $349,900Active1 beds 1 baths980 sq. ft.
$349,900Active1 beds 1 baths980 sq. ft.3103 NE 49th St, Vancouver, WA 98663
MLS# 669135597Listed by: REALTY WORKS GROUP INC - Open Sun, 1 to 3pmNew
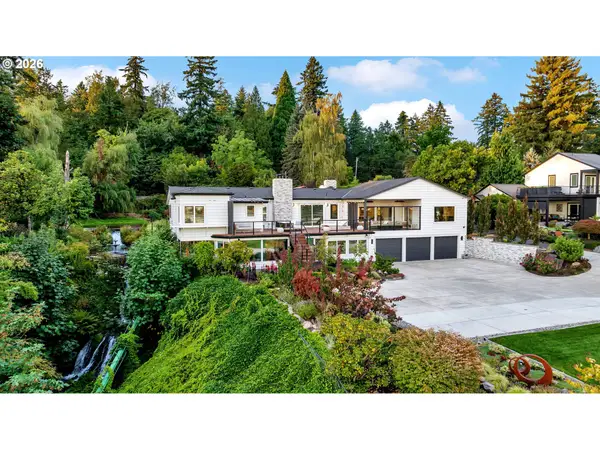 $2,753,900Active4 beds 4 baths5,003 sq. ft.
$2,753,900Active4 beds 4 baths5,003 sq. ft.2316 SE 102nd Ct, Vancouver, WA 98664
MLS# 754379286Listed by: EXP REALTY LLC - New
 $3,300,000Active5 beds 8 baths9,102 sq. ft.
$3,300,000Active5 beds 8 baths9,102 sq. ft.5905 Buena Vista Dr, Vancouver, WA 98661
MLS# 790653289Listed by: CASCADE HASSON SOTHEBY'S INTERNATIONAL REALTY - New
 $489,995Active3 beds 2 baths1,353 sq. ft.
$489,995Active3 beds 2 baths1,353 sq. ft.1107 SE 194th Pl, Camas, WA 98607
MLS# 316598992Listed by: D. R. HORTON

