16413 NE 226th Cir, BattleGround, WA 98604
Local realty services provided by:ERA Freeman & Associates, Realtors

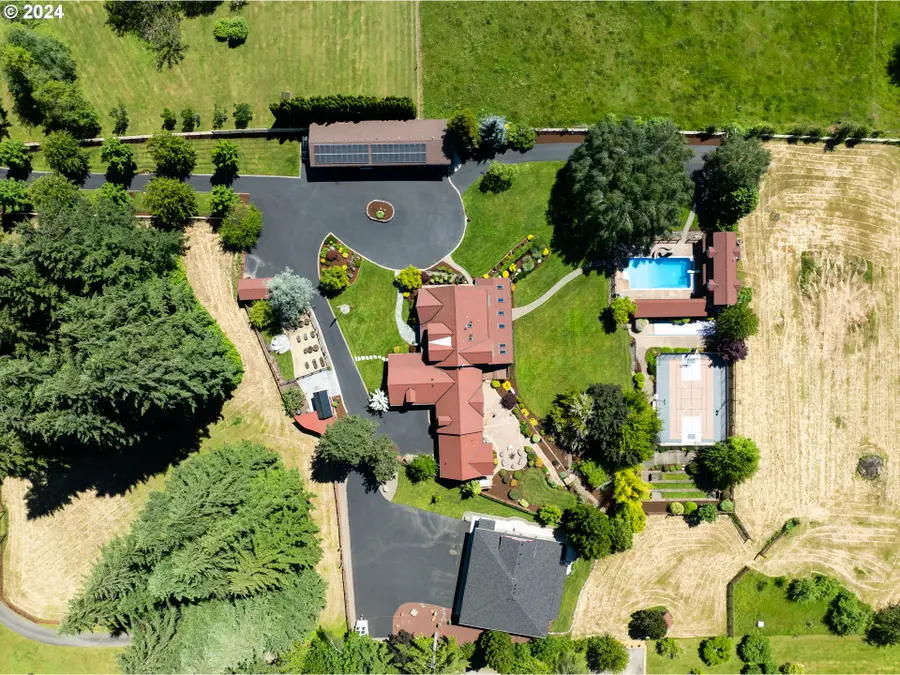

16413 NE 226th Cir,BattleGround, WA 98604
$2,299,000
- 5 Beds
- 7 Baths
- 7,883 sq. ft.
- Single family
- Active
Listed by:brandon fox
Office:keller williams realty
MLS#:379959097
Source:PORTLAND
Price summary
- Price:$2,299,000
- Price per sq. ft.:$291.64
About this home
Resort-style living in a pastoral setting just minutes from town! This incredible homestead has everything your heart desires. The exquisite main home is truly an entertainers dream, inside and out. Spacious rooms, soaring vaults and exposed beam ceilings are just a few of the notable features. The luxurious main-level primary suite features private laundry and bathroom, a fireplace, and a door leading to a tranquil patio space. The huge family room is spectacular with exposed beam ceilings and a full bar. Downstairs, you will find a large bonus room and a fitness room with sauna. Meander the grounds and you will encounter everything you need for recreation, rest and relaxation including a sumptuous 50x23' pool with covered patio space, a 60x50' athletic court, shuffleboard, horseshoe pits, a tranquil pergola, a firepit, an extensive raised-bed garden, and a 30x15' covered deck overlooking the grounds. The pool house features a fully equipped ADU. Two climate-controlled workshops offer plenty of parking (including indoor RV parking), storage and work space, as well as an additional office space with full kitchen and bathroom. The home is equipped with solar power and geothermal heating. This one-of-a-kind property is sure to provide a lifetime of joyful memories.
Contact an agent
Home facts
- Year built:1987
- Listing Id #:379959097
- Added:212 day(s) ago
- Updated:August 15, 2025 at 11:16 AM
Rooms and interior
- Bedrooms:5
- Total bathrooms:7
- Full bathrooms:7
- Living area:7,883 sq. ft.
Heating and cooling
- Cooling:Central Air
- Heating:Forced Air
Structure and exterior
- Roof:Composition
- Year built:1987
- Building area:7,883 sq. ft.
- Lot area:5 Acres
Schools
- High school:Battle Ground
- Middle school:Tukes Valley
- Elementary school:Tukes Valley
Utilities
- Water:Well
- Sewer:Septic Tank
Finances and disclosures
- Price:$2,299,000
- Price per sq. ft.:$291.64
- Tax amount:$13,849 (2024)
New listings near 16413 NE 226th Cir
- New
 $589,000Active4 beds 3 baths2,330 sq. ft.
$589,000Active4 beds 3 baths2,330 sq. ft.11606 NE 133rd Ave, BrushPrairie, WA 98606
MLS# 283818853Listed by: PREMIERE PROPERTY GROUP, LLC - New
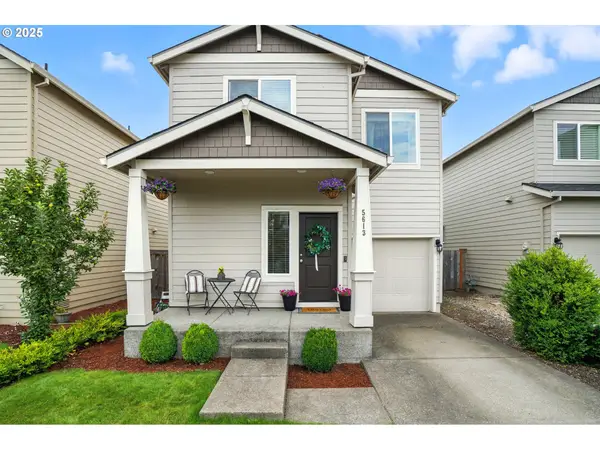 $479,000Active4 beds 3 baths1,812 sq. ft.
$479,000Active4 beds 3 baths1,812 sq. ft.5613 NE 129th Pl, Vancouver, WA 98682
MLS# 265175239Listed by: JOHN L. SCOTT REAL ESTATE - New
 $639,900Active5 beds 3 baths2,396 sq. ft.
$639,900Active5 beds 3 baths2,396 sq. ft.11626 NE 133rd Ct, BrushPrairie, WA 98606
MLS# 669517859Listed by: PREMIERE PROPERTY GROUP LLC 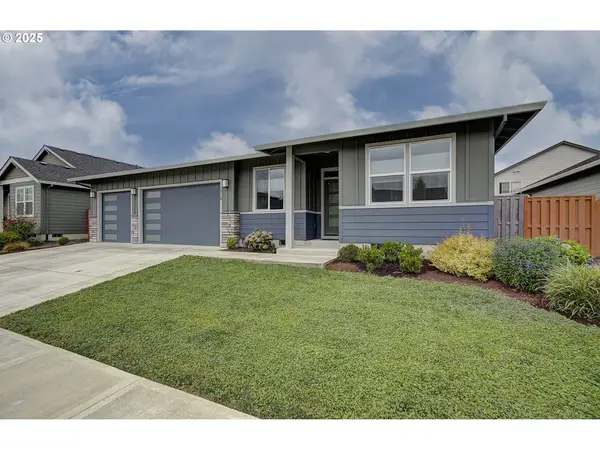 $575,000Pending3 beds 2 baths1,690 sq. ft.
$575,000Pending3 beds 2 baths1,690 sq. ft.1718 NW 29th Ave, BattleGround, WA 98604
MLS# 159687725Listed by: KEY PROPERTY SERVICES, INC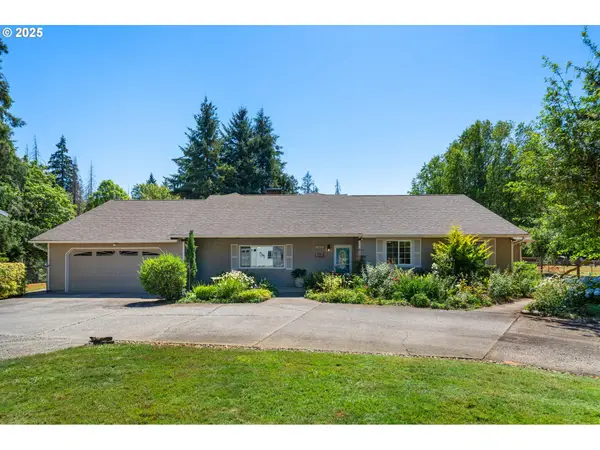 Listed by ERA$1,089,000Pending4 beds 3 baths2,770 sq. ft.
Listed by ERA$1,089,000Pending4 beds 3 baths2,770 sq. ft.19517 NE 163rd Ave, BattleGround, WA 98604
MLS# 384522786Listed by: KNIPE REALTY ERA POWERED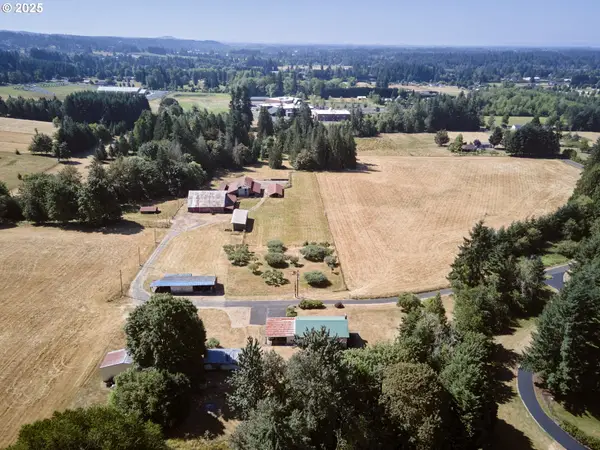 $2,700,000Active3 beds 1 baths2,726 sq. ft.
$2,700,000Active3 beds 1 baths2,726 sq. ft.21405 NE 167th Ave, BattleGround, WA 98604
MLS# 149255133Listed by: WINDERMERE NORTHWEST LIVING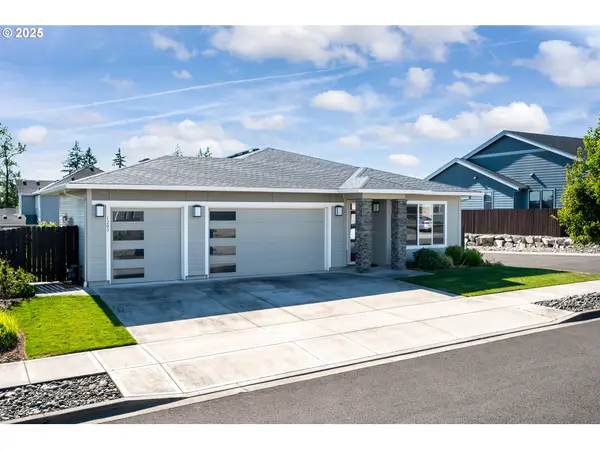 $725,000Active3 beds 2 baths1,758 sq. ft.
$725,000Active3 beds 2 baths1,758 sq. ft.1203 S 44th Ave, Ridgefield, WA 98642
MLS# 234685276Listed by: RE/MAX EQUITY GROUP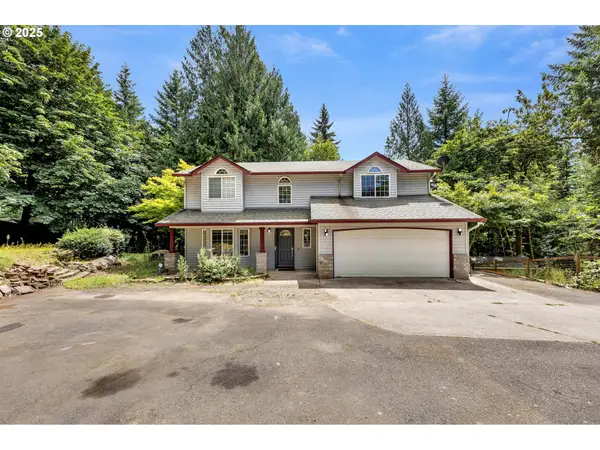 $715,000Active3 beds 3 baths2,158 sq. ft.
$715,000Active3 beds 3 baths2,158 sq. ft.21017 NE Risto Rd, BattleGround, WA 98604
MLS# 578249824Listed by: WINDERMERE NORTHWEST LIVING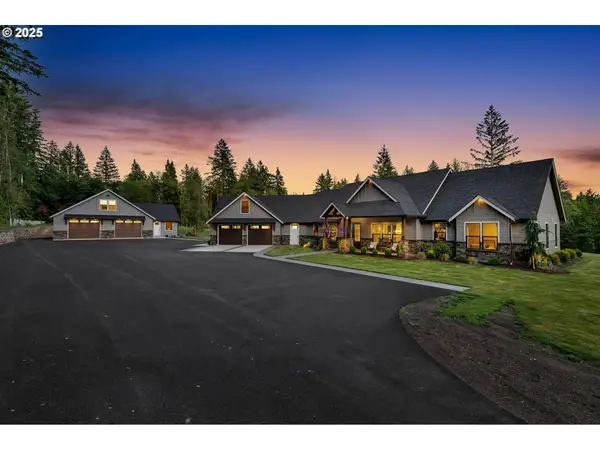 $1,999,900Active4 beds 3 baths3,401 sq. ft.
$1,999,900Active4 beds 3 baths3,401 sq. ft.16105 NE 241st Cir, BattleGround, WA 98604
MLS# 530020228Listed by: RE/MAX EQUITY GROUP $799,000Pending3 beds 2 baths1,800 sq. ft.
$799,000Pending3 beds 2 baths1,800 sq. ft.19515 NE 167th Ave, BrushPrairie, WA 98606
MLS# 244008489Listed by: KELLER WILLIAMS REALTY
