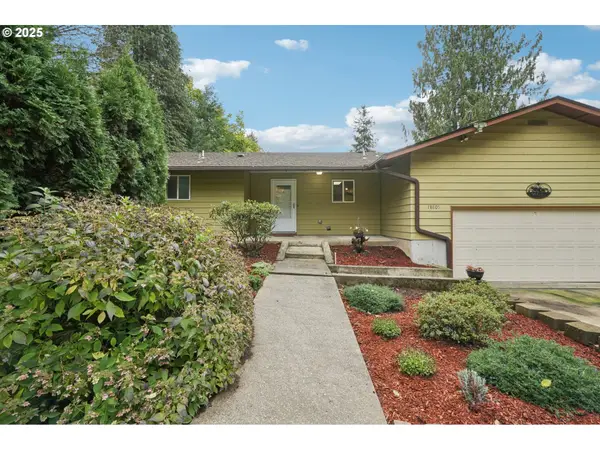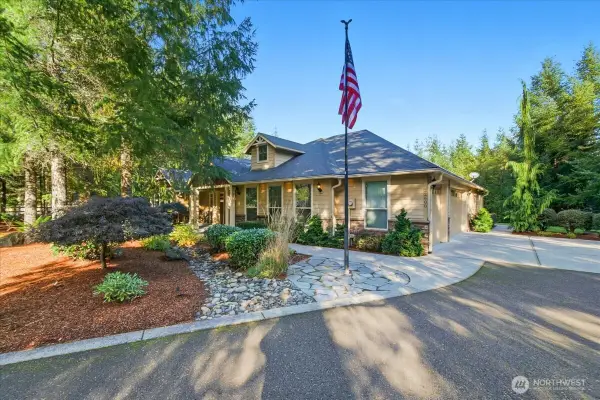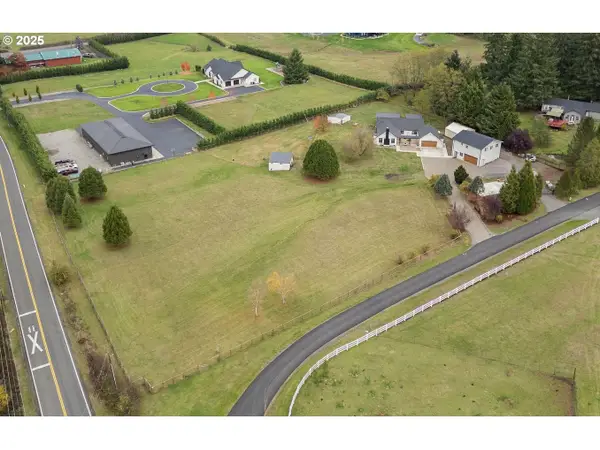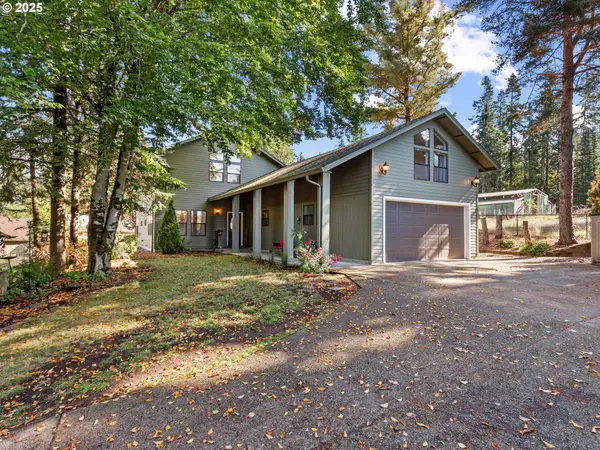19911 NE 179th Ct, Venersborg, WA 98604
Local realty services provided by:Knipe Realty ERA Powered
19911 NE 179th Ct,Battleground, WA 98604
$1,199,999
- 4 Beds
- 4 Baths
- 4,968 sq. ft.
- Single family
- Active
Listed by: liz vesely
Office: exp realty llc.
MLS#:679975148
Source:PORTLAND
Price summary
- Price:$1,199,999
- Price per sq. ft.:$241.55
About this home
Stunning Custom Home with Breathtaking Views!Step into luxury as the grand entry opens to hand-scraped hardwood floors throughout the entire main level. The chef's kitchen is an entertainer's delight- commercial grade built-in 48" refrigerator, 6-burner gas stove, 2 built in ovens, large island, breakfast nook, butler's pantry with sink and beverage fridge. Butler's pantry opens to the formal dining room with french doors leading to the spacious deck including a covered pergola with plummed gas fire pit, hot tub & epic sunset views! Oversized living room, family room (currently used for a pool table), extra large laundry room w/workspace and tons of storage cabinets, bedroom (or office), and bathroom with walk-in shower complete the main level.Upstairs you'll find an elegant primary suite w/ dual vanities, middle tower, soaking tub, wardrobe mirror, large walk-in shower with multiple shower heads, floor to ceiling linen cabinet, walk-in closet with built in storage and organization. Three additional bedrooms (2 that share a jack and jill bathroom), a full hall bathroom and a large bonus room with countertop, cabinets and a beverage fridge round out the upper level.Fully-fenced back yard w/automatic gate opener. Many upgrades have been made over the past few years including 3 remodeled bathrooms, remodeled kitchen (last 5 mo), brand new carpet, new refrigerator, new ovens, new trash compactor, new dish washer, whole house water filtration system, ect. This home provides luxury, function and views all in one!Concessions available. Please contact agent.
Contact an agent
Home facts
- Year built:1995
- Listing ID #:679975148
- Added:86 day(s) ago
- Updated:December 17, 2025 at 03:02 PM
Rooms and interior
- Bedrooms:4
- Total bathrooms:4
- Full bathrooms:4
- Living area:4,968 sq. ft.
Heating and cooling
- Cooling:Central Air, Heat Pump
- Heating:Forced Air, Heat Pump
Structure and exterior
- Year built:1995
- Building area:4,968 sq. ft.
- Lot area:2.51 Acres
Schools
- High school:Battle Ground
- Middle school:Tukes Valley
- Elementary school:Tukes Valley
Utilities
- Water:Public Water
- Sewer:Septic Tank
Finances and disclosures
- Price:$1,199,999
- Price per sq. ft.:$241.55
- Tax amount:$8,349 (2024)
New listings near 19911 NE 179th Ct
 $865,000Active4 beds 4 baths4,028 sq. ft.
$865,000Active4 beds 4 baths4,028 sq. ft.17833 NE 209th St, BattleGround, WA 98604
MLS# 666005787Listed by: REALTY ONE GROUP PACIFICA $1,150,000Active6 beds 5 baths3,383 sq. ft.
$1,150,000Active6 beds 5 baths3,383 sq. ft.23403 NE Canyon Rd, BattleGround, WA 98604
MLS# 632971052Listed by: BERKSHIRE HATHAWAY HOMESERVICES NW REAL ESTATE $740,000Active3 beds 2 baths2,015 sq. ft.
$740,000Active3 beds 2 baths2,015 sq. ft.18805 NE Risto Rd, BattleGround, WA 98604
MLS# 208201468Listed by: KELLER WILLIAMS REALTY $1,025,000Pending3 beds 3 baths2,557 sq. ft.
$1,025,000Pending3 beds 3 baths2,557 sq. ft.22600 NE 216th Circle, Battle Ground, WA 98604
MLS# 2448751Listed by: HOME TEAM NORTHWEST INC- Open Sat, 11am to 1pm
 $1,124,900Active5 beds 3 baths1,682 sq. ft.
$1,124,900Active5 beds 3 baths1,682 sq. ft.18304 NE 255th Cir, BattleGround, WA 98604
MLS# 684956297Listed by: LIMBRICK REAL ESTATE GROUP  $745,000Active3 beds 3 baths3,224 sq. ft.
$745,000Active3 beds 3 baths3,224 sq. ft.19815 NE Allworth Rd, BattleGround, WA 98604
MLS# 798339778Listed by: BERKSHIRE HATHAWAY HOMESERVICES NW REAL ESTATE $447,500Active3 beds 3 baths1,627 sq. ft.
$447,500Active3 beds 3 baths1,627 sq. ft.5721 NE 129th Pl, Vancouver, WA 98682
MLS# 235522716Listed by: BERKSHIRE HATHAWAY HOMESERVICES NW REAL ESTATE $600,000Active3 beds 3 baths2,158 sq. ft.
$600,000Active3 beds 3 baths2,158 sq. ft.21017 NE Risto Rd, BattleGround, WA 98604
MLS# 709530994Listed by: WINDERMERE NORTHWEST LIVING $589,000Pending4 beds 3 baths2,330 sq. ft.
$589,000Pending4 beds 3 baths2,330 sq. ft.11606 NE 133rd Ave, BrushPrairie, WA 98606
MLS# 283818853Listed by: PREMIERE PROPERTY GROUP, LLC
