- ERA
- Washington
- Washougal
- 11 Thompson Dr
11 Thompson Dr, Washougal, WA 98671
Local realty services provided by:Columbia River Realty ERA Powered
11 Thompson Dr,Washougal, WA 98671
$900,000
- 3 Beds
- 3 Baths
- 3,063 sq. ft.
- Single family
- Active
Listed by:
- Graham Gentry(360) 210 - 3391Columbia River Realty ERA Powered
MLS#:405235541
Source:PORTLAND
Price summary
- Price:$900,000
- Price per sq. ft.:$293.83
About this home
Hard to Find, Easy to Love — 2.06 Acres in the Columbia River Gorge.This well-appointed, meticulously maintained home—offered by the original owners—delivers privacy, beauty, and the quintessential Northwest lifestyle. Nestled in the heart of the Columbia River Gorge, you’ll enjoy true elbow room from neighbors while still being surrounded by other high-end homes—privacy without isolation. Located just minutes from the Washougal River, the property offers easy access to fishing, swimming, hiking, and all the outdoor recreation the Gorge is known for. Mature trees, open lawn, and a serene country setting create an immediate sense of retreat the moment you arrive. Inside and out, the home reflects exceptional care and pride of ownership. The expansive primary suite with ensuite is a must-see, while an upstairs loft/bonus space offers flexible living options and potential for a fourth bedroom with the right vision. Clean lines, thoughtful updates, and timeless finishes make this residence truly move-in ready. Whether you’re savoring quiet mornings, entertaining guests, or simply taking in the peaceful surroundings, this property delivers space, comfort, and lifestyle in equal measure. Country living with convenience, nature with refinement—a rare opportunity to own a beautifully cared-for home in one of Southwest Washington’s most sought-after settings.
Contact an agent
Home facts
- Year built:2011
- Listing ID #:405235541
- Added:226 day(s) ago
- Updated:January 30, 2026 at 04:25 AM
Rooms and interior
- Bedrooms:3
- Total bathrooms:3
- Full bathrooms:2
- Half bathrooms:1
- Living area:3,063 sq. ft.
Heating and cooling
- Cooling:Central Air, Heat Pump
- Heating:Forced Air, Heat Pump
Structure and exterior
- Roof:Composition
- Year built:2011
- Building area:3,063 sq. ft.
- Lot area:2.06 Acres
Schools
- High school:Washougal
- Middle school:Canyon Creek
- Elementary school:Cape/Skye
Utilities
- Water:Shared Well
- Sewer:Septic Tank
Finances and disclosures
- Price:$900,000
- Price per sq. ft.:$293.83
- Tax amount:$1,794 (2025)
New listings near 11 Thompson Dr
- Open Sat, 12 to 4pmNew
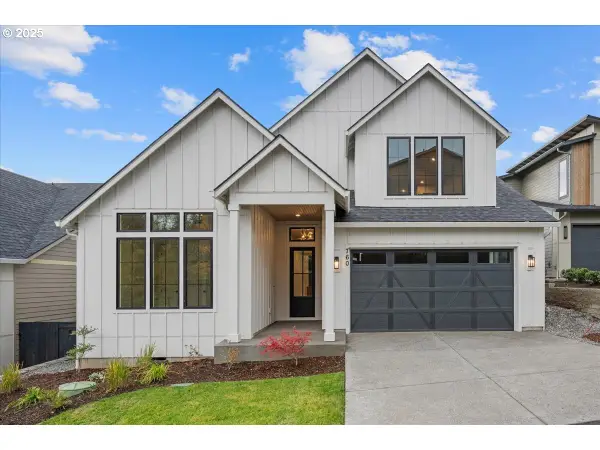 $899,900Active3 beds 3 baths2,567 sq. ft.
$899,900Active3 beds 3 baths2,567 sq. ft.760 N V St, Washougal, WA 98671
MLS# 108973624Listed by: WEST REALTY GROUP, LLC - New
 $475,000Active3 beds 3 baths1,518 sq. ft.
$475,000Active3 beds 3 baths1,518 sq. ft.5646 K St, Washougal, WA 98671
MLS# 278107441Listed by: KELLER WILLIAMS REALTY - Open Sat, 11am to 1pmNew
 $1,525,000Active4 beds 3 baths4,705 sq. ft.
$1,525,000Active4 beds 3 baths4,705 sq. ft.430 N Y St, Washougal, WA 98671
MLS# 202133829Listed by: JOHN L. SCOTT REAL ESTATE - Open Sat, 12 to 4pmNew
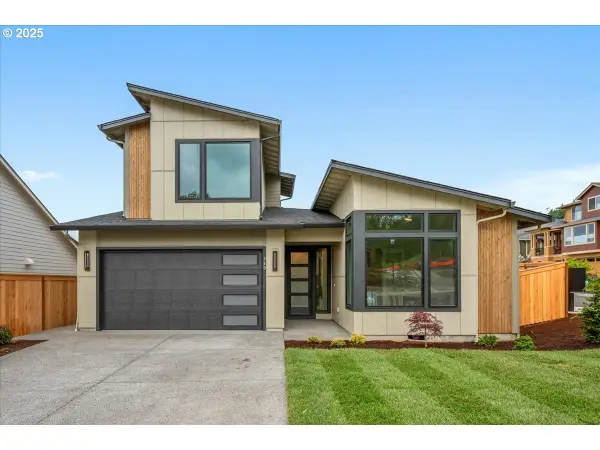 $899,900Active3 beds 3 baths2,585 sq. ft.
$899,900Active3 beds 3 baths2,585 sq. ft.750 N V St, Washougal, WA 98671
MLS# 405925376Listed by: WEST REALTY GROUP, LLC - Open Sat, 10am to 1pmNew
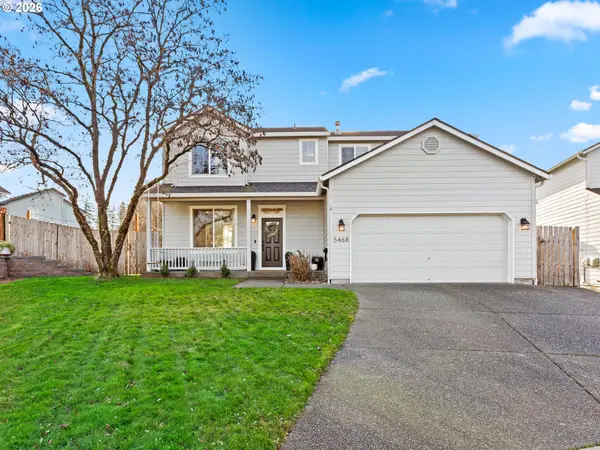 $595,000Active4 beds 3 baths2,022 sq. ft.
$595,000Active4 beds 3 baths2,022 sq. ft.5468 J St, Washougal, WA 98671
MLS# 221723954Listed by: BERKSHIRE HATHAWAY HOMESERVICES NW REAL ESTATE 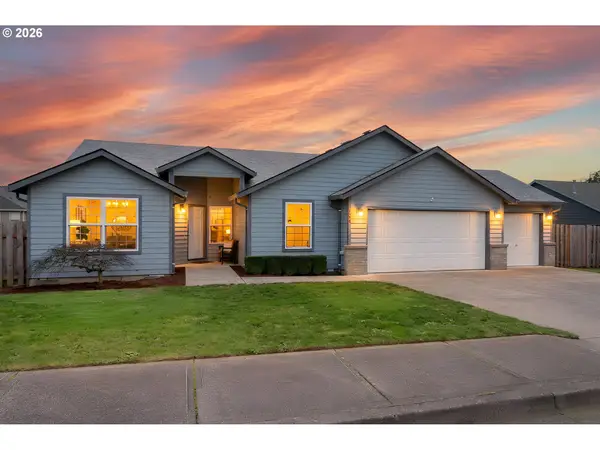 $545,000Pending4 beds 2 baths1,600 sq. ft.
$545,000Pending4 beds 2 baths1,600 sq. ft.1340 Fairway Dr, Washougal, WA 98671
MLS# 534074143Listed by: WINDERMERE NORTHWEST LIVING- New
 $1,349,000Active3 beds 3 baths2,868 sq. ft.
$1,349,000Active3 beds 3 baths2,868 sq. ft.3588 S St, Washougal, WA 98671
MLS# 628949241Listed by: REAL BROKER LLC 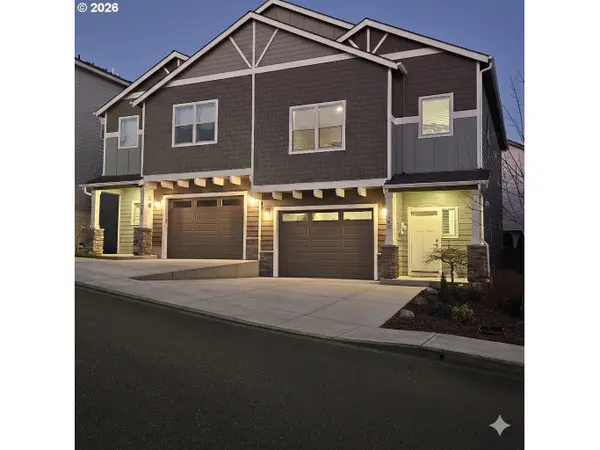 $469,000Pending3 beds 3 baths1,778 sq. ft.
$469,000Pending3 beds 3 baths1,778 sq. ft.1740 N 23rd St, Washougal, WA 98671
MLS# 684376249Listed by: MORE REALTY, INC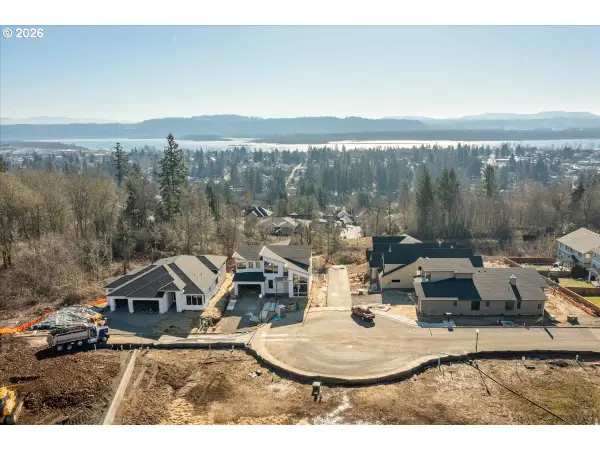 $255,000Pending0.17 Acres
$255,000Pending0.17 Acres743 N V St, Washougal, WA 98671
MLS# 287191555Listed by: WEST REALTY GROUP, LLC- New
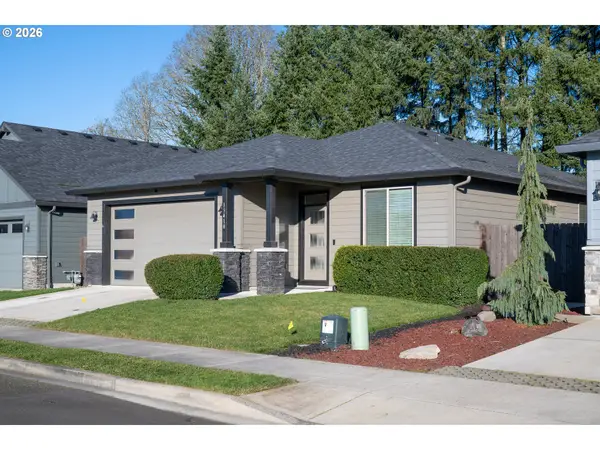 $589,900Active3 beds 2 baths1,627 sq. ft.
$589,900Active3 beds 2 baths1,627 sq. ft.13410 NE 113th Way, Vancouver, WA 98682
MLS# 166738396Listed by: EXP REALTY LLC

