34106 SE 24th St, Washougal, WA 98671
Local realty services provided by:Knipe Realty ERA Powered



Upcoming open houses
- Sat, Aug 1610:00 am - 12:00 pm
- Sun, Aug 1710:00 am - 12:00 pm
Listed by:tom wilser
Office:premiere property group, llc.
MLS#:119240753
Source:PORTLAND
Price summary
- Price:$975,000
- Price per sq. ft.:$326.52
About this home
With a northwest style feel this home is at about 530 ft elevation with a territorial view. Rural location but an urban feel given its close proximity to shopping, restaurants and downtown Washougal. Just a twenty-six-minute drive to the PDX airport depending on traffic. Building Permits were issued in 2019 but Occupancy was issued in 2021. You have an open floor plan with three bedrooms and two and a half baths on the main level. Feel the openness with vaulted ceilings and the big arched window in the living room. Your Chef's kitchen is open to the living room and has granite counter tops, glass stove top, and stainless appliances. The primary bedroom is carpeted and has a large walk-in closet, storage and a bath with a soaking tub, double sink vanity and walk in shower. Approximately 2265 sq ft finished on the main level plus 721 sq ft unfinished upstairs. Electricity is wired. Plumbing stubbed in. Large trex deck with an 8x12 covered nook also accessible from the primary bedroom.This home is completely ready to welcome your visitors of all abilities – including those using wheelchairs. Thoughtfully designed and certified by LiveAble Homes as a Level 1 Visitable Home, it features a no-step threshold, a bathroom with appropriate turnaround space and grab bar, and full access to main entertainment areas. Whether hosting guests, planning for multigenerational living, or simply prioritizing inclusive design, this home offers comfort and accessibility without compromise. Please see listing documents from your agent for the comprehensive list of accessible features.
Contact an agent
Home facts
- Year built:2019
- Listing Id #:119240753
- Added:1 day(s) ago
- Updated:August 15, 2025 at 04:22 AM
Rooms and interior
- Bedrooms:3
- Total bathrooms:3
- Full bathrooms:2
- Half bathrooms:1
- Living area:2,986 sq. ft.
Heating and cooling
- Cooling:Heat Pump
- Heating:Heat Pump
Structure and exterior
- Roof:Composition
- Year built:2019
- Building area:2,986 sq. ft.
- Lot area:1.05 Acres
Schools
- High school:Washougal
- Middle school:Canyon Creek
- Elementary school:Gause
Utilities
- Water:Public Water
- Sewer:Septic Tank
Finances and disclosures
- Price:$975,000
- Price per sq. ft.:$326.52
- Tax amount:$7,615 (2024)
New listings near 34106 SE 24th St
- New
 $565,000Active3 beds 3 baths2,395 sq. ft.
$565,000Active3 beds 3 baths2,395 sq. ft.1515 55th St, Washougal, WA 98671
MLS# 643254867Listed by: JOHN L. SCOTT REAL ESTATE - New
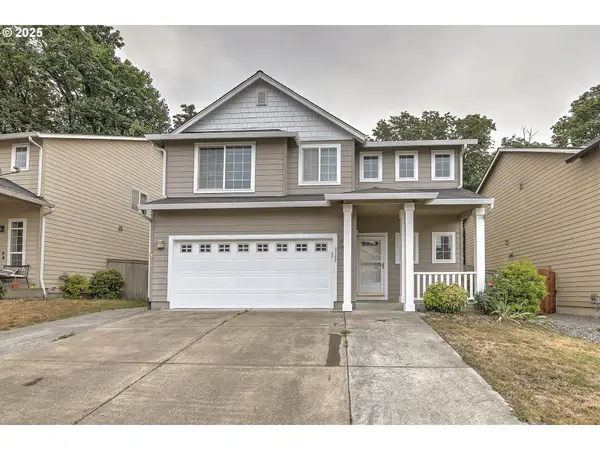 $535,000Active4 beds 3 baths1,767 sq. ft.
$535,000Active4 beds 3 baths1,767 sq. ft.5262 N St, Washougal, WA 98671
MLS# 169081647Listed by: RE/MAX EQUITY GROUP - New
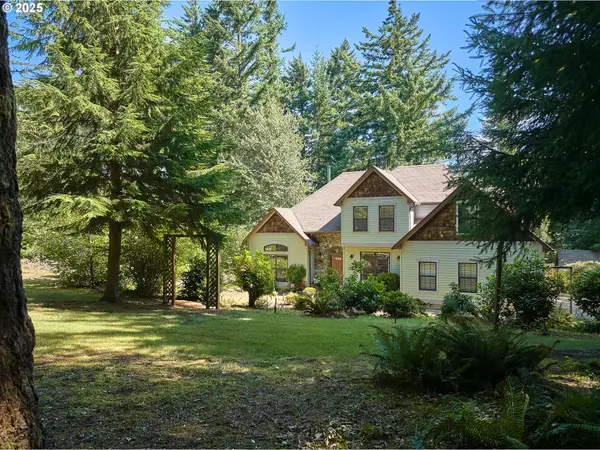 $825,000Active3 beds 3 baths2,281 sq. ft.
$825,000Active3 beds 3 baths2,281 sq. ft.601 SE 380th Ct, Washougal, WA 98671
MLS# 584983544Listed by: REAL BROKER LLC - Open Sat, 12 to 3pmNew
 Listed by ERA$735,000Active3 beds 3 baths2,686 sq. ft.
Listed by ERA$735,000Active3 beds 3 baths2,686 sq. ft.683 N V St, Washougal, WA 98671
MLS# 518161859Listed by: KNIPE REALTY ERA POWERED - New
 $625,000Active3 beds 2 baths2,085 sq. ft.
$625,000Active3 beds 2 baths2,085 sq. ft.3155 45th St, Washougal, WA 98671
MLS# 526476358Listed by: WINDERMERE NORTHWEST LIVING - New
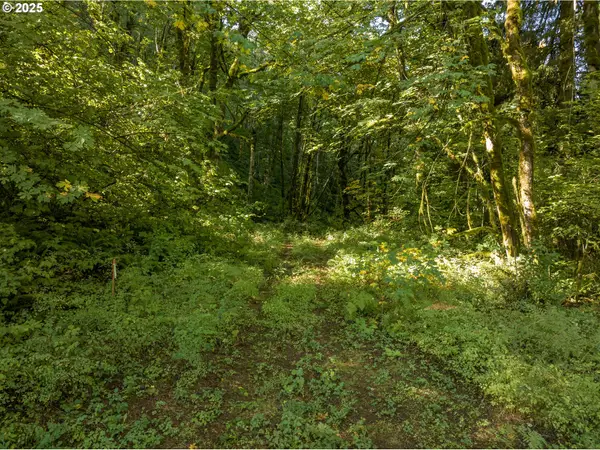 $99,000Active6.6 Acres
$99,000Active6.6 Acres602 Wildlife Dr, Washougal, WA 98671
MLS# 757721766Listed by: REAL BROKER LLC - Open Fri, 1 to 3pmNew
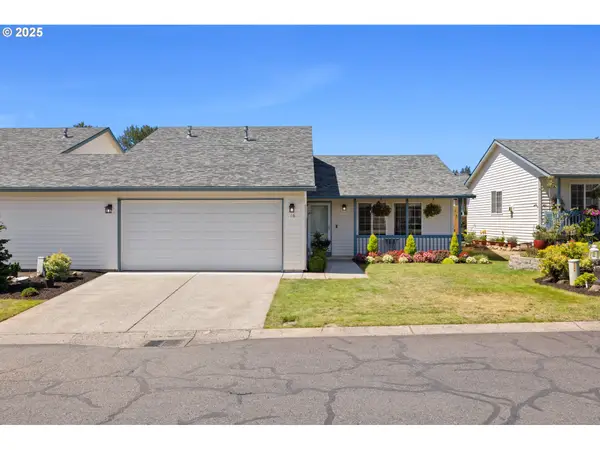 $389,900Active2 beds 2 baths1,200 sq. ft.
$389,900Active2 beds 2 baths1,200 sq. ft.1660 N 18th St #16, Washougal, WA 98671
MLS# 380546342Listed by: WINDERMERE/CREST REALTY CO - Open Sun, 1 to 3pmNew
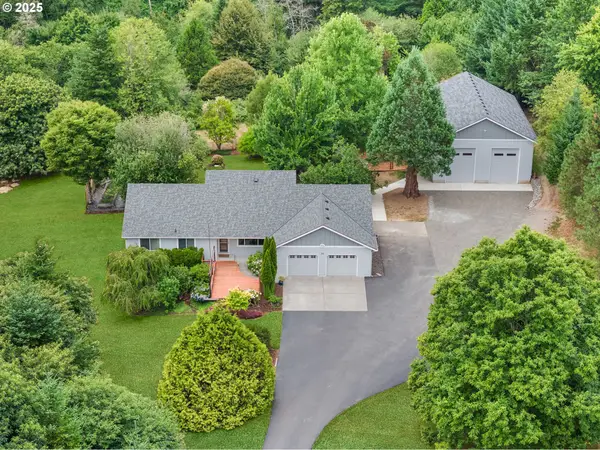 $1,187,000Active4 beds 3 baths2,932 sq. ft.
$1,187,000Active4 beds 3 baths2,932 sq. ft.200 NE 319th Ave, Washougal, WA 98671
MLS# 114259611Listed by: KELLER WILLIAMS REALTY - New
 $875,000Active4 beds 3 baths2,441 sq. ft.
$875,000Active4 beds 3 baths2,441 sq. ft.301 NE 408th Ct, Washougal, WA 98671
MLS# 329544125Listed by: KELLER WILLIAMS REALTY

