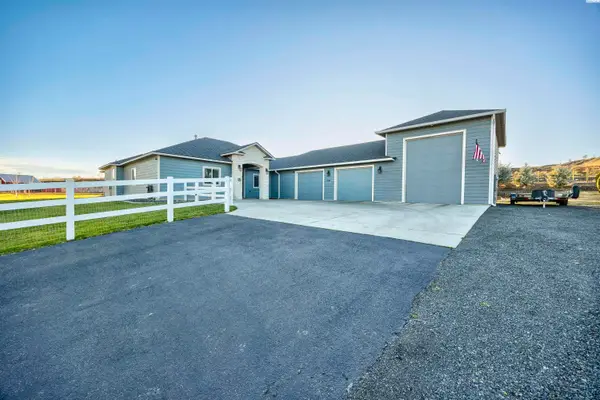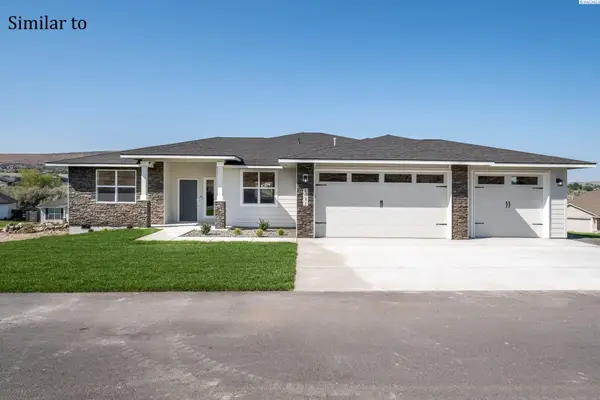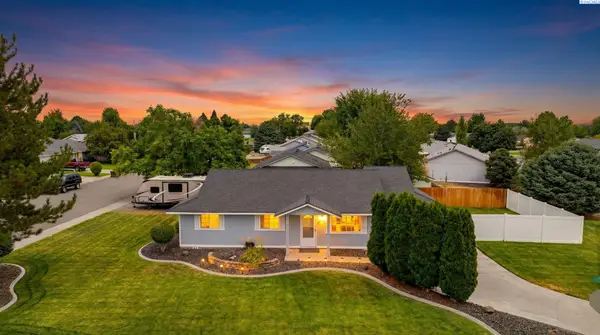1336 S 50th Ave, West Richland, WA 99353
Local realty services provided by:ERA Skyview Realty
1336 S 50th Ave,West Richland, WA 99353
$464,990
- 3 Beds
- 2 Baths
- 1,769 sq. ft.
- Single family
- Active
Listed by: madden markel
Office: sl nuxall real estate services
MLS#:287730
Source:WA_PRMLS
Price summary
- Price:$464,990
- Price per sq. ft.:$262.85
About this home
Welcome to the Newport floor plan at Paradise Townhome Estates! This one-level, three-bedroom, two-bathroom home is designed for effortless living with a functional open layout and high-end finishes throughout. The extra-large kitchen island is perfect for meal prep and entertaining, featuring soft-close cabinets, full-height backsplash, quartz countertops, and stainless steel appliances. Durable LVP flooring extends through the main living areas for a modern touch. The spacious master suite includes a walk-in closet, double sinks, and a walk-in shower for ultimate comfort. Outside, enjoy your fully fenced private patio—a great space to unwind. The home also features a two-car garage for convenience and storage. Built by Green Plan Construction, this home is super energy efficient and comes with solar panels to help keep your utility bills low. A 2-10 home warranty is included for added peace of mind. Located in an amazing, walkable community, you’ll have grocery stores, coffee shops, restaurants, and more just minutes away. Best of all, the low-maintenance lifestyle means no yard work—giving you more time to enjoy everything this incredible location has to offer!
Contact an agent
Home facts
- Year built:2025
- Listing ID #:287730
- Added:306 day(s) ago
- Updated:January 07, 2026 at 03:52 PM
Rooms and interior
- Bedrooms:3
- Total bathrooms:2
- Full bathrooms:2
- Living area:1,769 sq. ft.
Structure and exterior
- Roof:Composition Shingle
- Year built:2025
- Building area:1,769 sq. ft.
- Lot area:0.1 Acres
Utilities
- Water:Water - Public
- Sewer:Sewer - Connected
Finances and disclosures
- Price:$464,990
- Price per sq. ft.:$262.85
New listings near 1336 S 50th Ave
 $125,000Pending0.32 Acres
$125,000Pending0.32 Acres5530 Hershey Lane #6, West Richland, WA 99353
MLS# 2464580Listed by: RE/MAX NORTHWEST- New
 $979,950Active3 beds 3 baths2,524 sq. ft.
$979,950Active3 beds 3 baths2,524 sq. ft.2807 N Riverside Drive, West Richland, WA 99353
MLS# 289672Listed by: CENTURY 21-TRI-CITIES - New
 $640,000Active3 beds 2 baths2,223 sq. ft.
$640,000Active3 beds 2 baths2,223 sq. ft.7017 Belmont, West Richland, WA 99353
MLS# 289655Listed by: RE/MAX, THE COLLECTIVE - Open Fri, 1 to 3pmNew
 $369,900Active3 beds 2 baths1,120 sq. ft.
$369,900Active3 beds 2 baths1,120 sq. ft.2902 Rose St, West Richland, WA 99353
MLS# 289618Listed by: RE/MAX, THE COLLECTIVE - New
 $459,900Active3 beds 2 baths1,549 sq. ft.
$459,900Active3 beds 2 baths1,549 sq. ft.8375 Lennox St, West Richland, WA 99353
MLS# 289599Listed by: RE/MAX NORTHWEST REALTORS - New
 $585,000Active4 beds 3 baths2,908 sq. ft.
$585,000Active4 beds 3 baths2,908 sq. ft.506 Constance Ave, West Richland, WA 99353
MLS# 289589Listed by: COLDWELL BANKER TOMLINSON - New
 $140,000Active0.32 Acres
$140,000Active0.32 Acres5511 Hershey Lane, West Richland, WA 99353
MLS# 289592Listed by: RE/MAX NORTHWEST REALTORS  $125,000Pending0.32 Acres
$125,000Pending0.32 Acres5530 Hershey Lane, West Richland, WA 99353
MLS# 289593Listed by: RE/MAX NORTHWEST REALTORS- Open Sun, 12:30 to 2pmNew
 $375,000Active3 beds 2 baths1,111 sq. ft.
$375,000Active3 beds 2 baths1,111 sq. ft.3750 Grant Loop, West Richland, WA 99353
MLS# 289580Listed by: WINDERMERE GROUP ONE/TRI-CITIES - New
 $275,000Active3 beds 1 baths993 sq. ft.
$275,000Active3 beds 1 baths993 sq. ft.5931 Deer St, West Richland, WA 99353-9730
MLS# 289547Listed by: WINDERMERE GROUP ONE/TRI-CITIES
