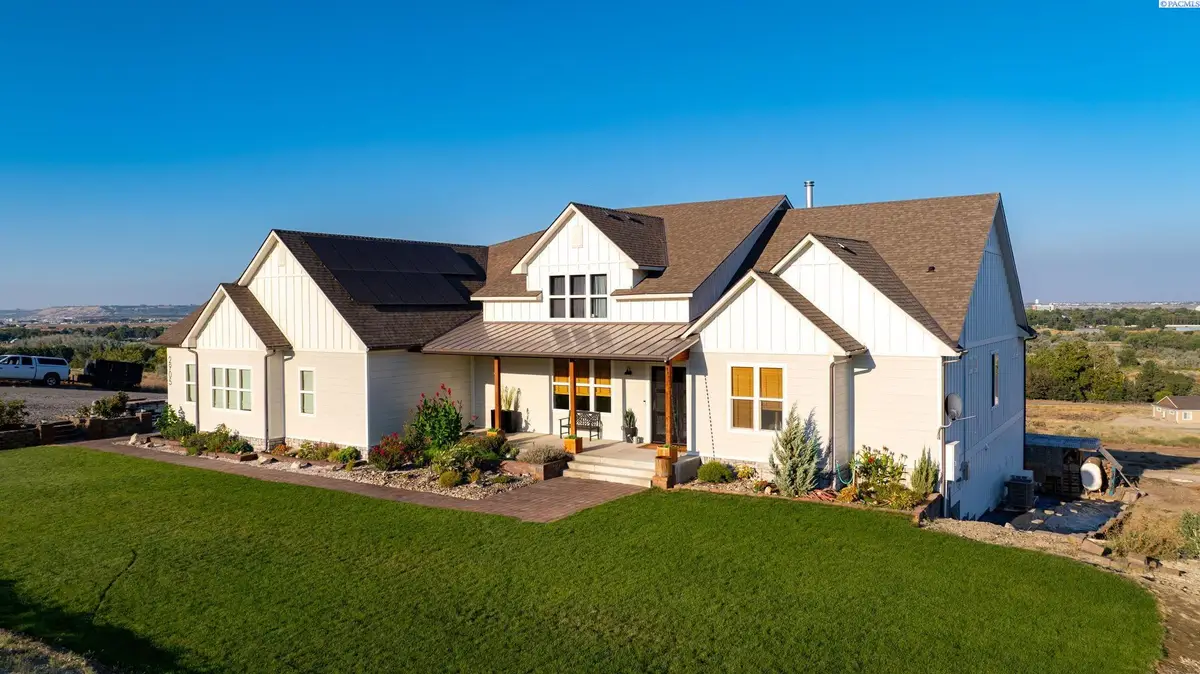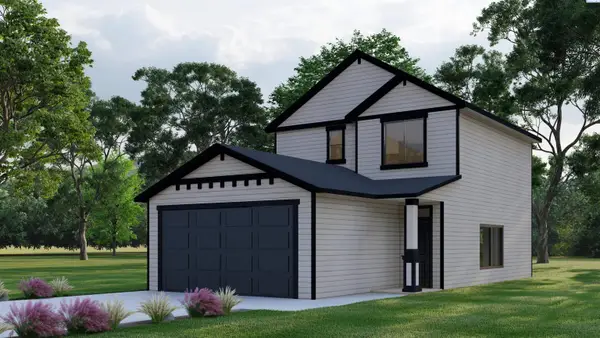2905 Mt Adams View Drive, West Richland, WA 99353
Local realty services provided by:ERA Skyview Realty



2905 Mt Adams View Drive,West Richland, WA 99353
$1,499,000
- 5 Beds
- 6 Baths
- 7,109 sq. ft.
- Single family
- Active
Listed by:sherry sandilands
Office:berkshire hathaway homeservices tc
MLS#:286702
Source:WA_PRMLS
Price summary
- Price:$1,499,000
- Price per sq. ft.:$210.86
About this home
Welcome to this one-of-a-kind, custom-built modern farmhouse in West Richland, crafted in 2021 and set on 5 stunning acres with water rights. Offering 7,109 sq. ft. of finished living space, plus a 1,890 sq. ft. unfinished apartment above the garage with its own private entrance, this property is the perfect blend of comfort, efficiency, and opportunity. Whether you're dreaming of multi-generational living, income potential, or your very own homestead retreat, this home delivers. The main level features a split-bedroom design with the primary suite in its own wing and three spacious bedrooms on the opposite side, all with walk-in closets. Two share a Jack-and-Jill bathroom, while the third boasts a private en-suite, ideal as a second master. The open living area includes a custom kitchen with quartz counters, a butler’s pantry, 2 dishwashers, and a large dining space. The living room centers around a wood-burning fireplace with slate surround that heats the entire main level. Combined with solar panels, utility bills are impressively low, averaging $150–$200/month. Enjoy engineered hardwood flooring, two laundry rooms (one directly off the primary suite), a mudroom, and a separate office. The oversized 6-car garage has ample room for vehicles, toys, and tools, and the unfinished apartment above offers endless potential as a rental, guest quarters, or studio. The finished walk-out basement includes an additional master bedroom with attached bathroom ( with room to add in more), another full bathroom, a large living area, a kitchenette, a massive storage room, and space currently used for a home business plus a drinking fountain and more. Step outside to your dream setup: hot tub, sauna, two chicken coops, 23+ assorted fruit trees, and a half-acre garden. There is currently an above-ground pool with power already installed, and the sellers will provide the plans and materials for a custom in-ground pool ready for you to make it your own backyard oasis. Included in the sale: 3 refrigerators, 2 freezers, 2 dishwashers, and 2 sets of washers and dryers. With so much storage, you might never run out of space! This is truly a blank canvas for anyone looking to build their own version of paradise, be it a multi-generational estate, home office setup, or sustainable homestead. Don’t miss this incredible opportunity. This West Richland gem is unlike anything else on the market.
Contact an agent
Home facts
- Year built:2021
- Listing Id #:286702
- Added:3 day(s) ago
- Updated:August 16, 2025 at 10:21 PM
Rooms and interior
- Bedrooms:5
- Total bathrooms:6
- Full bathrooms:5
- Half bathrooms:1
- Living area:7,109 sq. ft.
Structure and exterior
- Roof:Composition Shingle
- Year built:2021
- Building area:7,109 sq. ft.
- Lot area:5 Acres
Utilities
- Water:Water - Well - Private
- Sewer:Septic - Installed
Finances and disclosures
- Price:$1,499,000
- Price per sq. ft.:$210.86
- Tax amount:$10
New listings near 2905 Mt Adams View Drive
- New
 $419,900Active3 beds 2 baths1,550 sq. ft.
$419,900Active3 beds 2 baths1,550 sq. ft.5106 Chris St, West Richland, WA 99353
MLS# 286738Listed by: RETTER AND COMPANY SOTHEBY'S - New
 $378,850Active3 beds 3 baths1,478 sq. ft.
$378,850Active3 beds 3 baths1,478 sq. ft.7518 Grapevine Ct, West Richland, WA 99353
MLS# 286729Listed by: COLDWELL BANKER TOMLINSON - Open Mon, 4 to 6pmNew
 $455,000Active3 beds 2 baths1,784 sq. ft.
$455,000Active3 beds 2 baths1,784 sq. ft.5868 Kona Dr, West Richland, WA 99353
MLS# 286722Listed by: RE/MAX NORTHWEST REALTORS - New
 $365,000Active3 beds 3 baths2,000 sq. ft.
$365,000Active3 beds 3 baths2,000 sq. ft.5043 Swallow Court, West Richland, WA 99353
MLS# 286706Listed by: CARI MCGEE REAL ESTATE TEAM/RE/MAX NORTHWEST - New
 $368,850Active3 beds 3 baths1,193 sq. ft.
$368,850Active3 beds 3 baths1,193 sq. ft.7632 Grapevine Ct, West Richland, WA 99353
MLS# 286676Listed by: COLDWELL BANKER TOMLINSON - New
 $589,000Active4 beds 2 baths2,352 sq. ft.
$589,000Active4 beds 2 baths2,352 sq. ft.6370 Cobalt Dr., West Richland, WA 99353-6404
MLS# 286648Listed by: WINDERMERE GROUP ONE/TRI-CITIES - Open Mon, 12 to 5pmNew
 $378,850Active3 beds 3 baths1,478 sq. ft.
$378,850Active3 beds 3 baths1,478 sq. ft.7581 Grapevine Ct, West Richland, WA 99353
MLS# 286637Listed by: COLDWELL BANKER TOMLINSON - New
 $200,000Active0.43 Acres
$200,000Active0.43 Acres3560 Orchard St #34, West Richland, WA 99353
MLS# 2420558Listed by: WINDERMERE GRP ONE TRI-CITIES - Open Mon, 12 to 5pmNew
 $403,850Active3 beds 3 baths1,903 sq. ft.
$403,850Active3 beds 3 baths1,903 sq. ft.7563 Grapevine Ct, West Richland, WA 99353
MLS# 286598Listed by: COLDWELL BANKER TOMLINSON
