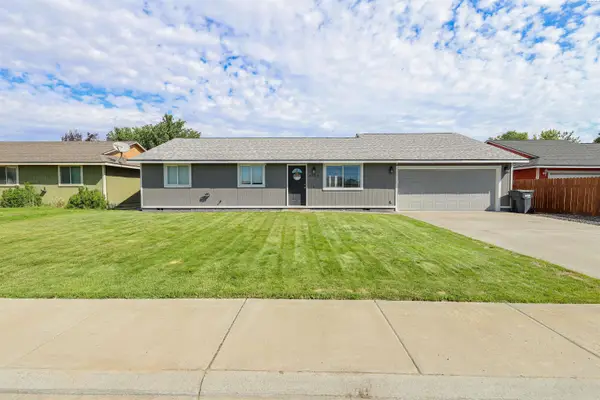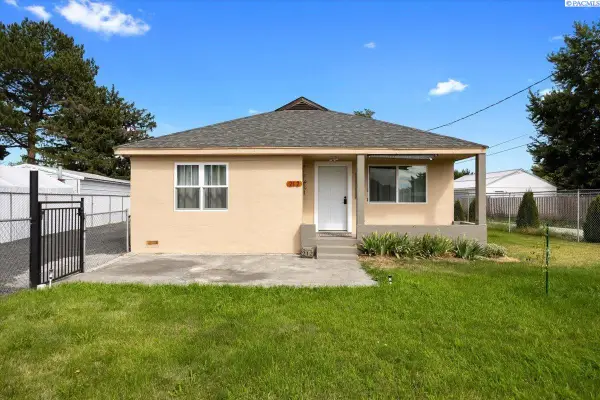3076 Pepperwood Ave, West Richland, WA 99353
Local realty services provided by:ERA Skyview Realty



3076 Pepperwood Ave,West Richland, WA 99353
$750,000
- 3 Beds
- 3 Baths
- 2,767 sq. ft.
- Single family
- Active
Listed by:becky detloff
Office:coldwell banker tomlinson
MLS#:286364
Source:WA_PRMLS
Price summary
- Price:$750,000
- Price per sq. ft.:$271.05
About this home
MLS# 286364 Located in the sought-after Hyde Park neighborhood, this exceptional 2,767 sq ft rambler by Viking Builders offers elegance, functionality, and comfort in one beautifully designed package. The Victoria floor plan features 3 spacious bedrooms, a dedicated office, bonus room, and 2.5 luxurious bathrooms. Step inside to soaring cathedral, coffered, and raised ceilings that highlight the open-concept layout. The gourmet kitchen boasts quartz countertops, a granite island, full tile backsplash, tile flooring, a full-glass door pantry. Perfect for entertaining, the great room includes a floor-to-ceiling stone fireplace that serves as a cozy focal point. Retreat to the expansive primary suite complete with a soaking tub, tiled shower, and generous walk-in closet. Enjoy indoor-outdoor living with a covered patio, beautiful mature landscaping and fully fenced backyard with a block & vinyl fencing for privacy, and a sparkling 16x36 inground pool—ideal for warm summer days. Beautiful exterior stone accents, RV parking, 3 car garage. This move-in-ready home combines luxury and practicality in one of the most desirable locations in the area. Don’t miss your opportunity to own this Hyde Park gem!Owner to verify all information to their own satisfaction.
Contact an agent
Home facts
- Year built:2014
- Listing Id #:286364
- Added:12 day(s) ago
- Updated:August 11, 2025 at 03:11 PM
Rooms and interior
- Bedrooms:3
- Total bathrooms:3
- Full bathrooms:2
- Half bathrooms:1
- Living area:2,767 sq. ft.
Structure and exterior
- Roof:Composition Shingle
- Year built:2014
- Building area:2,767 sq. ft.
- Lot area:0.34 Acres
Utilities
- Water:Water - Public
- Sewer:Sewer - Connected
Finances and disclosures
- Price:$750,000
- Price per sq. ft.:$271.05
- Tax amount:$6
New listings near 3076 Pepperwood Ave
- Open Sat, 11am to 1pmNew
 $589,000Active4 beds 2 baths2,352 sq. ft.
$589,000Active4 beds 2 baths2,352 sq. ft.6370 Cobalt Dr., West Richland, WA 99353-6404
MLS# 286648Listed by: WINDERMERE GROUP ONE/TRI-CITIES - Open Fri, 12 to 5pmNew
 $378,850Active3 beds 3 baths1,478 sq. ft.
$378,850Active3 beds 3 baths1,478 sq. ft.7581 Grapevine Ct, West Richland, WA 99353
MLS# 286637Listed by: COLDWELL BANKER TOMLINSON - New
 $200,000Active0.43 Acres
$200,000Active0.43 Acres3560 Orchard St #34, West Richland, WA 99353
MLS# 2420558Listed by: WINDERMERE GRP ONE TRI-CITIES - Open Fri, 12 to 5pmNew
 $403,850Active3 beds 3 baths1,903 sq. ft.
$403,850Active3 beds 3 baths1,903 sq. ft.7563 Grapevine Ct, West Richland, WA 99353
MLS# 286598Listed by: COLDWELL BANKER TOMLINSON - New
 $870,000Active4 beds 4 baths3,810 sq. ft.
$870,000Active4 beds 4 baths3,810 sq. ft.6631 Collins Rd, West Richland, WA 99353
MLS# 286580Listed by: COMMUNITY REAL ESTATE GROUP / KWSP - New
 $665,000Active3 beds 2 baths2,300 sq. ft.
$665,000Active3 beds 2 baths2,300 sq. ft.6888 Cyprus Loop, West Richland, WA 99353
MLS# 2419982Listed by: WINDERMERE GRP ONE TRI-CITIES - New
 $1,349,990Active4 beds 3 baths2,860 sq. ft.
$1,349,990Active4 beds 3 baths2,860 sq. ft.7120 Bristol Ln, West Richland, WA 99353
MLS# 286524Listed by: JOHN L. SCOTT - SNOHOMISH - New
 $395,000Active3 beds 2 baths1,120 sq. ft.
$395,000Active3 beds 2 baths1,120 sq. ft.4728 Forsythia St, West Richland, WA 99353
MLS# 286526Listed by: KELLY RIGHT REAL ESTATE TC - New
 $315,000Active2 beds 1 baths1,271 sq. ft.
$315,000Active2 beds 1 baths1,271 sq. ft.212 S 39th Ave, West Richland, WA 99353
MLS# 286486Listed by: KELLER WILLIAMS TRI-CITIES - New
 $599,900Active4 beds 2 baths1,990 sq. ft.
$599,900Active4 beds 2 baths1,990 sq. ft.3538 Curtis Dr, West Richland, WA 99353
MLS# 286442Listed by: EXP REALTY, LLC TRI CITIES
