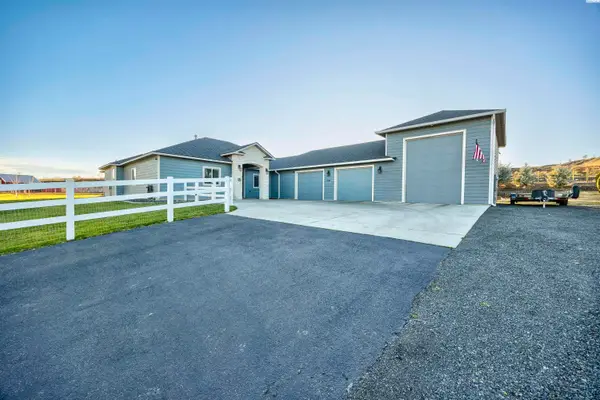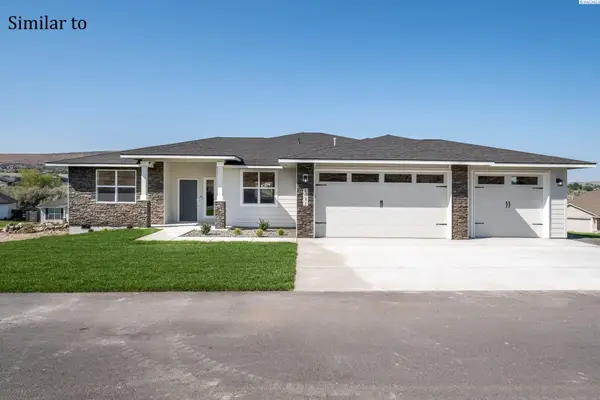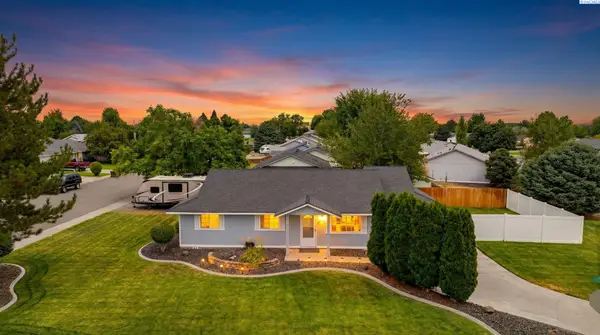393 S 41st Ave, West Richland, WA 99353
Local realty services provided by:ERA Skyview Realty
393 S 41st Ave,West Richland, WA 99353
$399,900
- 3 Beds
- 2 Baths
- 1,786 sq. ft.
- Single family
- Active
Listed by: geoff guidry, jared berglund
Office: homesmart elite brokers
MLS#:283266
Source:WA_PRMLS
Price summary
- Price:$399,900
- Price per sq. ft.:$223.91
About this home
MLS# 283266 Seller financing available - Updated Rambler basement, currently rented as a duplex. Situated in a quiet neighborhood off Van Giesen, this property has easy access to Hanford, shopping and all amenities. The upstairs unit has large kitchen with breakfast area as well as a separate formal dining room. Large living room and 2 ample bedrooms and an updated bathroom. Downstairs unit has new kitchen, appliances, laundry, living room and 1 bedroom and full bath. It has an interior entrance as well as exterior entrance so it can be perfect to continue as a duplex rental, mother-in law suite, or for multi-generational living. This stucco home has a fenced yard, relaxing patio area with gazebo, one car garage, offstreet parking and additional RV parking on the side. There is additional land behind the fenced area that has a large storage building with water and sewer stubbed adjacent to the building. The City of West Richland will allow ADUs beginning at the end of 2025. (Buyer to verify) Renters Rights so please allow for a 24 hour notice for showings. Contact your realtor to arrange a showing.
Contact an agent
Home facts
- Year built:1956
- Listing ID #:283266
- Added:270 day(s) ago
- Updated:January 07, 2026 at 03:52 PM
Rooms and interior
- Bedrooms:3
- Total bathrooms:2
- Full bathrooms:2
- Living area:1,786 sq. ft.
Structure and exterior
- Year built:1956
- Building area:1,786 sq. ft.
- Lot area:0.29 Acres
Finances and disclosures
- Price:$399,900
- Price per sq. ft.:$223.91
- Tax amount:$3,294
New listings near 393 S 41st Ave
 $125,000Pending0.32 Acres
$125,000Pending0.32 Acres5530 Hershey Lane #6, West Richland, WA 99353
MLS# 2464580Listed by: RE/MAX NORTHWEST- New
 $979,950Active3 beds 3 baths2,524 sq. ft.
$979,950Active3 beds 3 baths2,524 sq. ft.2807 N Riverside Drive, West Richland, WA 99353
MLS# 289672Listed by: CENTURY 21-TRI-CITIES - New
 $640,000Active3 beds 2 baths2,223 sq. ft.
$640,000Active3 beds 2 baths2,223 sq. ft.7017 Belmont, West Richland, WA 99353
MLS# 289655Listed by: RE/MAX, THE COLLECTIVE - Open Fri, 1 to 3pmNew
 $369,900Active3 beds 2 baths1,120 sq. ft.
$369,900Active3 beds 2 baths1,120 sq. ft.2902 Rose St, West Richland, WA 99353
MLS# 289618Listed by: RE/MAX, THE COLLECTIVE - New
 $459,900Active3 beds 2 baths1,549 sq. ft.
$459,900Active3 beds 2 baths1,549 sq. ft.8375 Lennox St, West Richland, WA 99353
MLS# 289599Listed by: RE/MAX NORTHWEST REALTORS - New
 $585,000Active4 beds 3 baths2,908 sq. ft.
$585,000Active4 beds 3 baths2,908 sq. ft.506 Constance Ave, West Richland, WA 99353
MLS# 289589Listed by: COLDWELL BANKER TOMLINSON - New
 $140,000Active0.32 Acres
$140,000Active0.32 Acres5511 Hershey Lane, West Richland, WA 99353
MLS# 289592Listed by: RE/MAX NORTHWEST REALTORS  $125,000Pending0.32 Acres
$125,000Pending0.32 Acres5530 Hershey Lane, West Richland, WA 99353
MLS# 289593Listed by: RE/MAX NORTHWEST REALTORS- Open Sun, 12:30 to 2pmNew
 $375,000Active3 beds 2 baths1,111 sq. ft.
$375,000Active3 beds 2 baths1,111 sq. ft.3750 Grant Loop, West Richland, WA 99353
MLS# 289580Listed by: WINDERMERE GROUP ONE/TRI-CITIES - New
 $275,000Active3 beds 1 baths993 sq. ft.
$275,000Active3 beds 1 baths993 sq. ft.5931 Deer St, West Richland, WA 99353-9730
MLS# 289547Listed by: WINDERMERE GROUP ONE/TRI-CITIES
