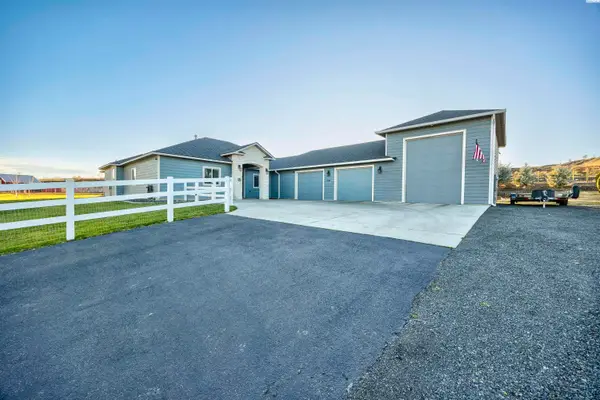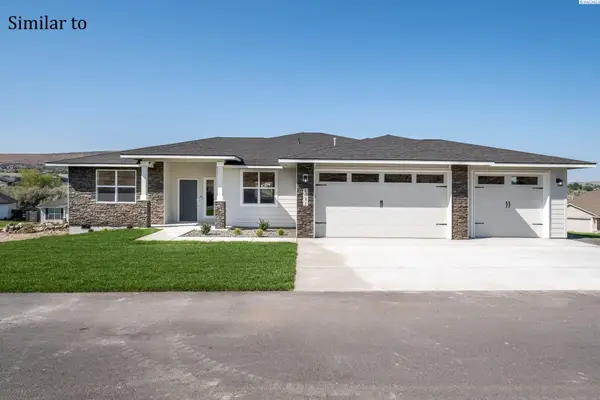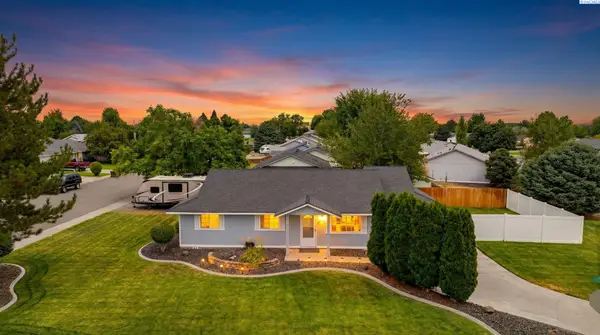4417 King Drive, West Richland, WA 99353
Local realty services provided by:ERA Skyview Realty
4417 King Drive,West Richland, WA 99353
$489,900
- 4 Beds
- 3 Baths
- - sq. ft.
- Single family
- Sold
Listed by: tyson jones
Office: kenmore team
MLS#:285795
Source:WA_PRMLS
Sorry, we are unable to map this address
Price summary
- Price:$489,900
About this home
MLS# 285795 The one you've been waiting for-- 4 BR 3 BA tri-level in West Richland with major style and views! Perched in a quiet, desirable neighborhood with unobstructed views, this home has been completely refreshed and is ready to turn heads. Inside, you’ll find vaulted wood plank ceilings, loads of natural light, and hard surface flooring in all the right places. Bedrooms get the cozy treatment with fresh carpet, and the entire interior has been given a crisp new paint job. The spacious living room is bright, welcoming, and perfectly positioned to soak in the view. The kitchen is the real showstopper—granite counters, full backsplash, white cabinetry, stainless steel appliances, and enough counter space to make anyone feel like a pro. The dining area opens to a big deck, perfect for summer evenings, weekend brunches, or just admiring the backyard. The primary suite keeps the vibe going with vaulted ceiling, extra closet space, and a private bath with dual sinks and a walk-in corner shower that’s giving “mini spa day” energy. Upstairs also includes two secondary bedrooms and a full bath with luxury panel shower head and—you guessed it—double sinks! Downstairs, there’s room to flex: a fourth bedroom or rec room, plus a laundry area and half bath. Perfect for guests, hobbies, or your secret nap zone. A large attached two-car garage, extra parking, and a big backyard round it all out. There’s room to play, grill, garden, or just sit back and enjoy the view. This home combines cool character with all the modern updates, in a location that’s as peaceful as it is convenient. Stylish, comfortable, and ready to be your next home. Don't miss out!
Contact an agent
Home facts
- Year built:1978
- Listing ID #:285795
- Added:178 day(s) ago
- Updated:January 08, 2026 at 08:08 AM
Rooms and interior
- Bedrooms:4
- Total bathrooms:3
- Full bathrooms:1
- Half bathrooms:1
Structure and exterior
- Roof:Metal
- Year built:1978
Utilities
- Water:Water - Public
- Sewer:Sewer - Connected
Finances and disclosures
- Price:$489,900
- Tax amount:$2,832
New listings near 4417 King Drive
 $125,000Pending0.32 Acres
$125,000Pending0.32 Acres5530 Hershey Lane #6, West Richland, WA 99353
MLS# 2464580Listed by: RE/MAX NORTHWEST- New
 $979,950Active3 beds 3 baths2,524 sq. ft.
$979,950Active3 beds 3 baths2,524 sq. ft.2807 N Riverside Drive, West Richland, WA 99353
MLS# 289672Listed by: CENTURY 21-TRI-CITIES - New
 $640,000Active3 beds 2 baths2,223 sq. ft.
$640,000Active3 beds 2 baths2,223 sq. ft.7017 Belmont, West Richland, WA 99353
MLS# 289655Listed by: RE/MAX, THE COLLECTIVE - Open Fri, 1 to 3pmNew
 $369,900Active3 beds 2 baths1,120 sq. ft.
$369,900Active3 beds 2 baths1,120 sq. ft.2902 Rose St, West Richland, WA 99353
MLS# 289618Listed by: RE/MAX, THE COLLECTIVE - New
 $459,900Active3 beds 2 baths1,549 sq. ft.
$459,900Active3 beds 2 baths1,549 sq. ft.8375 Lennox St, West Richland, WA 99353
MLS# 289599Listed by: RE/MAX NORTHWEST REALTORS - New
 $870,000Active4 beds 5 baths3,810 sq. ft.
$870,000Active4 beds 5 baths3,810 sq. ft.6631 Collins Road, West Richland, WA 99353
MLS# 2464651Listed by: KELLER WILLIAMS TRI-CITIES - Open Sat, 11am to 2pmNew
 $585,000Active4 beds 3 baths2,908 sq. ft.
$585,000Active4 beds 3 baths2,908 sq. ft.506 Constance Ave, West Richland, WA 99353
MLS# 289589Listed by: COLDWELL BANKER TOMLINSON - New
 $140,000Active0.32 Acres
$140,000Active0.32 Acres5511 Hershey Lane, West Richland, WA 99353
MLS# 289592Listed by: RE/MAX NORTHWEST REALTORS  $125,000Pending0.32 Acres
$125,000Pending0.32 Acres5530 Hershey Lane, West Richland, WA 99353
MLS# 289593Listed by: RE/MAX NORTHWEST REALTORS- Open Sun, 12:30 to 2pmNew
 $375,000Active3 beds 2 baths1,111 sq. ft.
$375,000Active3 beds 2 baths1,111 sq. ft.3750 Grant Loop, West Richland, WA 99353
MLS# 289580Listed by: WINDERMERE GROUP ONE/TRI-CITIES
