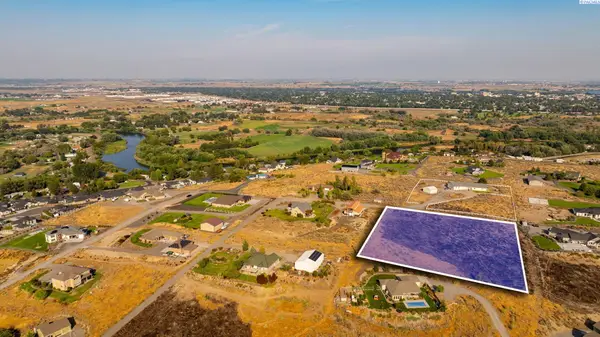4821 Starburst Court, West Richland, WA 99353
Local realty services provided by:ERA Skyview Realty
4821 Starburst Court,West Richland, WA 99353
$649,900
- 5 Beds
- 3 Baths
- 2,927 sq. ft.
- Single family
- Active
Listed by:kimberly rose
Office:kenmore team
MLS#:287528
Source:WA_PRMLS
Price summary
- Price:$649,900
- Price per sq. ft.:$222.04
About this home
Experience bold, modern living in this one-of-a-kind 5 BD 3 BA rambler in the sought-after Candy Mountain Estates of West Richland. Set on an impressive .45-acre corner lot, this home delivers style, space, and sophistication at every turn. Inside, the expansive great room makes a dramatic statement with soaring 16-foot ceilings, transom windows, a striking corner gas fireplace, and LVP flooring throughout. The industrial-modern design is elevated with black-stained maple trim and doors, paired with contemporary light fixtures for a cohesive, designer look. The gourmet kitchen is a true showpiece, featuring professional series stainless steel appliances, modern counters and backsplash, undercabinet lighting, and a large island perfect for gathering. A corner pantry and appliance/bread nook keep everything organized, while the adjacent formal dining room offers a built-in buffet shelf for added flair. Retreat to the luxurious primary suite, complete with its own cozy fireplace, dual walk-in closets, and a spa-like bath. Here you’ll find a dual-sink vanity with vessel sinks and slate/tile counters, a walk-in slate shower with Travertine flooring, and a separate soaking tub for ultimate relaxation. Secondary bedrooms are impressively spacious, each with its own walk-in closet. Step outside to enjoy a fully fenced backyard designed for entertaining, with a covered patio, firepit area, garden space, and a hot tub that stays. The oversized 3+ car garage (1,240 sq ft) is heated and cooled with a mini-split system, making it perfect for hobbies, projects, or extra storage. Industrial edge meets comfortable everyday living in this exceptional home—don’t miss your chance to make it yours.
Contact an agent
Home facts
- Year built:2005
- Listing ID #:287528
- Added:1 day(s) ago
- Updated:September 16, 2025 at 05:59 PM
Rooms and interior
- Bedrooms:5
- Total bathrooms:3
- Full bathrooms:2
- Half bathrooms:1
- Living area:2,927 sq. ft.
Structure and exterior
- Roof:Composition Shingle
- Year built:2005
- Building area:2,927 sq. ft.
- Lot area:0.45 Acres
Utilities
- Water:Water - Public
- Sewer:Sewer - Connected
Finances and disclosures
- Price:$649,900
- Price per sq. ft.:$222.04
- Tax amount:$6,790
New listings near 4821 Starburst Court
- Open Sun, 11am to 2pmNew
 $559,900Active4 beds 2 baths2,353 sq. ft.
$559,900Active4 beds 2 baths2,353 sq. ft.6365 Cobalt Dr, West Richland, WA 99353
MLS# 287499Listed by: COLDWELL BANKER TOMLINSON - Open Fri, 12 to 1pmNew
 $429,900Active5 beds 3 baths2,587 sq. ft.
$429,900Active5 beds 3 baths2,587 sq. ft.4409 Chelan Dr, West Richland, WA 99353
MLS# 287486Listed by: WINDERMERE GROUP ONE/TRI-CITIES - New
 $340,000Active2.5 Acres
$340,000Active2.5 AcresNKA Lot 60 Willamette Heights, West Richland, WA 99353
MLS# 287467Listed by: WINDERMERE GROUP ONE/TRI-CITIES - New
 $669,900Active4 beds 4 baths2,117 sq. ft.
$669,900Active4 beds 4 baths2,117 sq. ft.6550 Cobalt Drive, West Richland, WA 99353
MLS# 287424Listed by: HOMESMART ELITE BROKERS  $490,000Pending4 beds 3 baths2,042 sq. ft.
$490,000Pending4 beds 3 baths2,042 sq. ft.5258 Chris St., West Richland, WA 99353
MLS# 287417Listed by: RETTER AND COMPANY SOTHEBY'S- New
 $544,900Active4 beds 3 baths2,227 sq. ft.
$544,900Active4 beds 3 baths2,227 sq. ft.8218 Ballard Lp, West Richland, WA 99353
MLS# 287391Listed by: RETTER AND COMPANY SOTHEBY'S - New
 $575,000Active3 beds 2 baths2,171 sq. ft.
$575,000Active3 beds 2 baths2,171 sq. ft.6712 Garnet Ct., West Richland, WA 99353
MLS# 287342Listed by: 1TRIPLE7-1.777% / HOMESMART ELITE BROKERS - New
 $624,900Active3 beds 2 baths2,411 sq. ft.
$624,900Active3 beds 2 baths2,411 sq. ft.6694 Opal St., West Richland, WA 99353
MLS# 287320Listed by: HOMESMART ELITE BROKERS - Open Wed, 5 to 7pmNew
 $510,000Active4 beds 2 baths2,027 sq. ft.
$510,000Active4 beds 2 baths2,027 sq. ft.8205 Fernow Street, West Richland, WA 99353
MLS# 287321Listed by: CELSKI & ASSOCIATES, INC.
