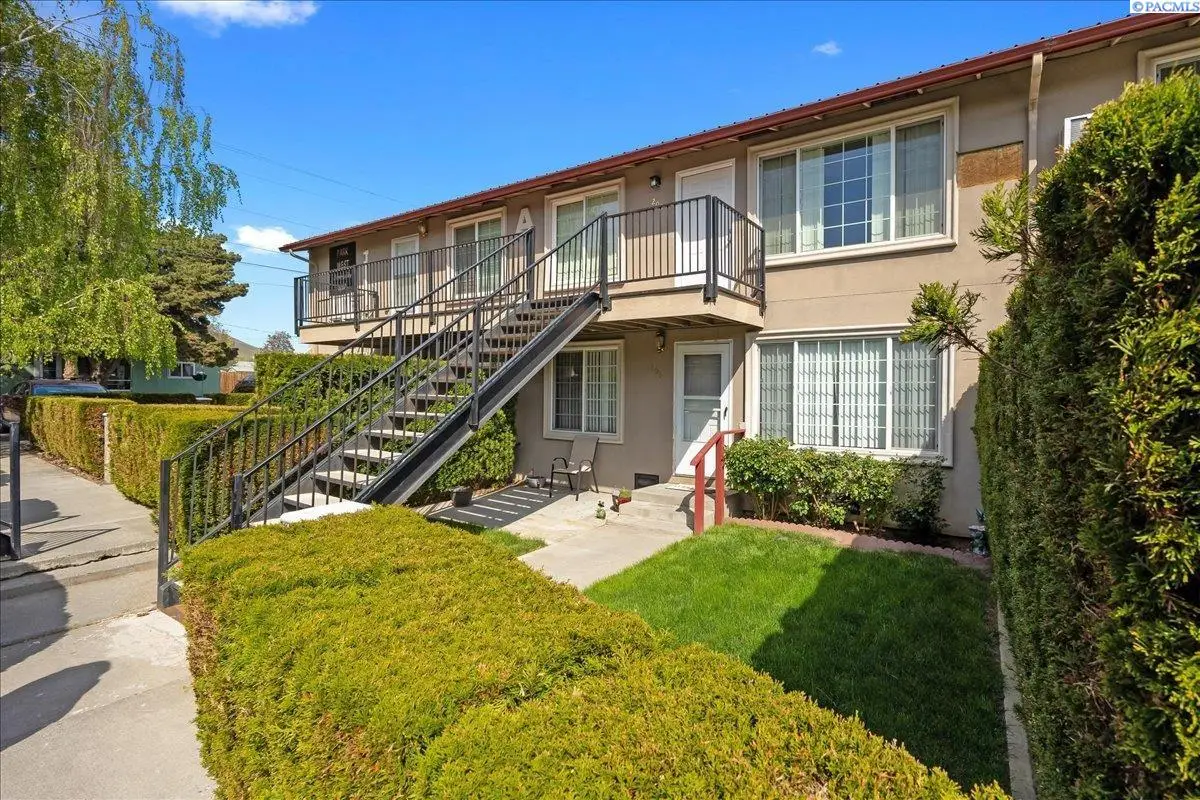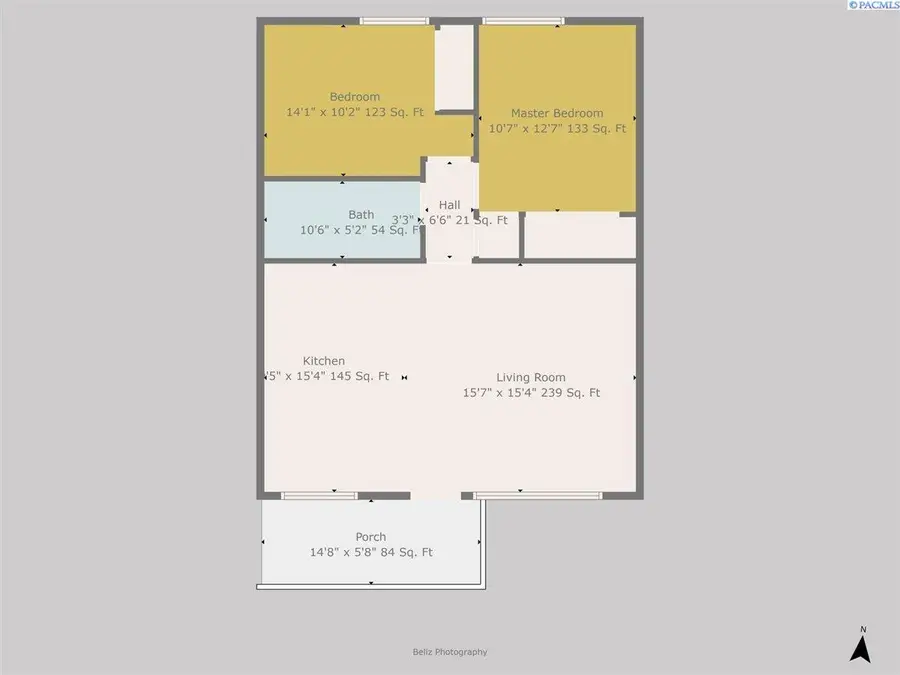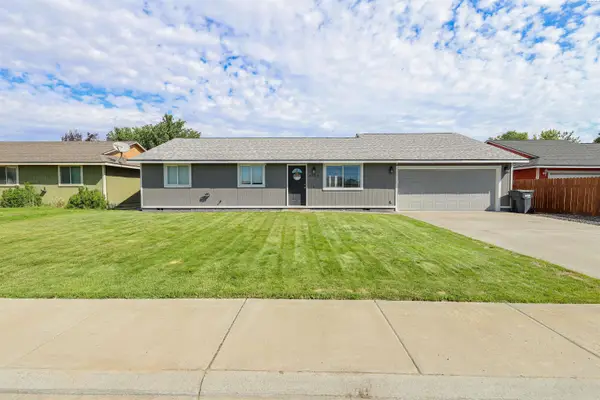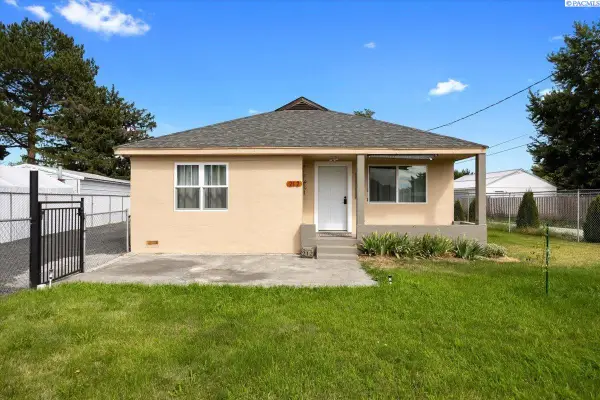526 S 40th #a203 #A203, West Richland, WA 99353
Local realty services provided by:ERA Skyview Realty



526 S 40th #a203 #A203,West Richland, WA 99353
$224,900
- 2 Beds
- 1 Baths
- 775 sq. ft.
- Condominium
- Active
Listed by:jacob kestner
Office:re/max horizon
MLS#:283568
Source:WA_PRMLS
Price summary
- Price:$224,900
- Price per sq. ft.:$290.19
About this home
MLS# 283568 Sweet 2 bedroom condo near downtown West Richland. Excellent condition with updated kitchen and appliances. The spacious kitchen has lots of cabinet storage, stainless appliances, granite tile counters and breakfast bar. The kitchen and dining area open to the carpeted living room creating a generous living area. The full bathroom has tile floors and tub, granite tile counter top and linen storage. Two cozy bedrooms fill out the space. The stacking washer/dryer set are included. Electric forced heating and air conditioning help you beat the heat of summer and stay warm and cozy in the winter. The condo includes an assigned parking space with visitor parking available on 40th. This condo association allows pets. Dues are $229.43/month and includes exterior maintenance, water, sewer and garbage. Owner only pays for electricity and to insure the interior. This condo does have one flight of stairs to the front door!
Contact an agent
Home facts
- Year built:1977
- Listing Id #:283568
- Added:111 day(s) ago
- Updated:July 06, 2025 at 03:06 PM
Rooms and interior
- Bedrooms:2
- Total bathrooms:1
- Full bathrooms:1
- Living area:775 sq. ft.
Structure and exterior
- Roof:Metal
- Year built:1977
- Building area:775 sq. ft.
- Lot area:0.04 Acres
Utilities
- Water:Water - Public
- Sewer:Sewer - Connected
Finances and disclosures
- Price:$224,900
- Price per sq. ft.:$290.19
- Tax amount:$2,585
New listings near 526 S 40th #a203 #A203
- Open Fri, 12 to 5pmNew
 $378,850Active3 beds 3 baths1,478 sq. ft.
$378,850Active3 beds 3 baths1,478 sq. ft.7581 Grapevine Ct, West Richland, WA 99353
MLS# 286637Listed by: COLDWELL BANKER TOMLINSON - New
 $200,000Active0.43 Acres
$200,000Active0.43 Acres3560 Orchard St #34, West Richland, WA 99353
MLS# 2420558Listed by: WINDERMERE GRP ONE TRI-CITIES - Open Thu, 12 to 5pmNew
 $403,850Active3 beds 3 baths1,903 sq. ft.
$403,850Active3 beds 3 baths1,903 sq. ft.7563 Grapevine Ct, West Richland, WA 99353
MLS# 286598Listed by: COLDWELL BANKER TOMLINSON - New
 $870,000Active4 beds 4 baths3,810 sq. ft.
$870,000Active4 beds 4 baths3,810 sq. ft.6631 Collins Rd, West Richland, WA 99353
MLS# 286580Listed by: COMMUNITY REAL ESTATE GROUP / KWSP - New
 $665,000Active3 beds 2 baths2,300 sq. ft.
$665,000Active3 beds 2 baths2,300 sq. ft.6888 Cyprus Loop, West Richland, WA 99353
MLS# 2419982Listed by: WINDERMERE GRP ONE TRI-CITIES - New
 $1,349,990Active4 beds 3 baths2,860 sq. ft.
$1,349,990Active4 beds 3 baths2,860 sq. ft.7120 Bristol Ln, West Richland, WA 99353
MLS# 286524Listed by: JOHN L. SCOTT - SNOHOMISH - New
 $395,000Active3 beds 2 baths1,120 sq. ft.
$395,000Active3 beds 2 baths1,120 sq. ft.4728 Forsythia St, West Richland, WA 99353
MLS# 286526Listed by: KELLY RIGHT REAL ESTATE TC - New
 $315,000Active2 beds 1 baths1,271 sq. ft.
$315,000Active2 beds 1 baths1,271 sq. ft.212 S 39th Ave, West Richland, WA 99353
MLS# 286486Listed by: KELLER WILLIAMS TRI-CITIES - New
 $599,900Active4 beds 2 baths1,990 sq. ft.
$599,900Active4 beds 2 baths1,990 sq. ft.3538 Curtis Dr, West Richland, WA 99353
MLS# 286442Listed by: EXP REALTY, LLC TRI CITIES - Open Sat, 1 to 3pmNew
 $725,000Active5 beds 3 baths3,390 sq. ft.
$725,000Active5 beds 3 baths3,390 sq. ft.6575 Agate Ct, West Richland, WA 99353
MLS# 286424Listed by: WINDERMERE GROUP ONE/TRI-CITIES
