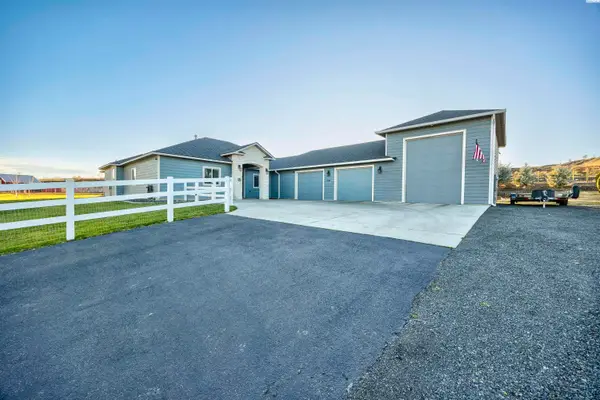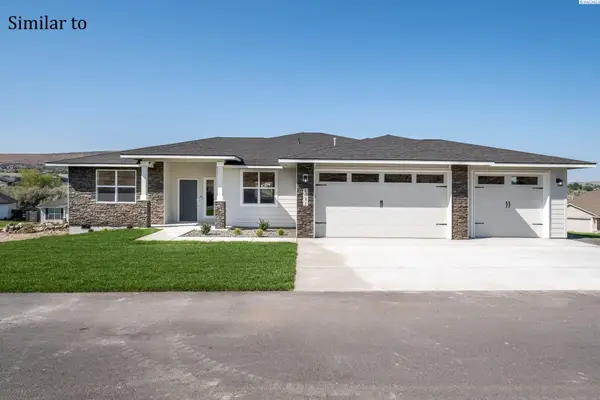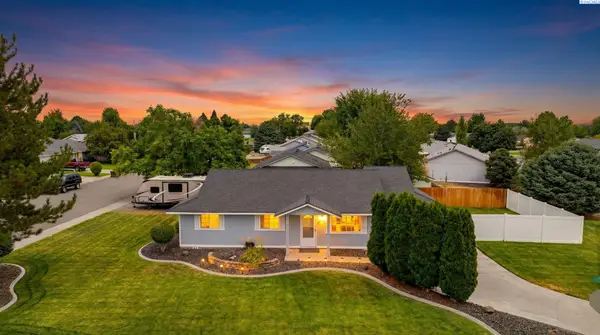5705 Aspen Drive, West Richland, WA 99353
Local realty services provided by:ERA Skyview Realty
5705 Aspen Drive,West Richland, WA 99353
$464,900
- 3 Beds
- 2 Baths
- 1,814 sq. ft.
- Single family
- Pending
Listed by: chad markel
Office: markel properties
MLS#:287737
Source:WA_PRMLS
Price summary
- Price:$464,900
- Price per sq. ft.:$256.28
About this home
MLS# 287737 NO STAIRS!.....but an abundance of 'STARES' at this Gorgeous single-level, stucco home with a tile roof in West Richland. 1,814 square feet of BLISS. 3 bedrooms, 2 full bathrooms, large 2-car garage on a quarter-acre lot in the coveted Briarwood Subdivision. The owner of this home has meticulously cared for this property, and continuously modernized it to the point there is nothing remaining to update. When you hear 'Better than New'.....This is IT! At the entrance, you are greeted with soaring ceilings and polished finishes in every direction. There is an elegant archway into the Family Room that frames the room so nicely. The large windows cast an abundance of natural light on the new high-tech electric fireplace and newer laminate flooring. This room, itself, is certain to be 'high priority' for those wishing to have that desirable separation of space. Two strides from the foyer in the northerly direction lands you in an open space that is truly a sight to see. There, you have a ginormous kitchen with new 'slab-granite' countertops, and high-end appliances, encased in hardwood cabinets and tasteful tile finishes. The kitchen opens up to a fabulous 'Great Room' to the west and a shared dining area to the east. The laminate flooring uniformly flows throughout the home, yet each floor smoothly transitions into waterproof tile in those areas that may see some moisture throughout the day (kitchen, both baths & laundry room). The Great Room has a new propane fireplace with a synthetic 'fire-proof' mantle that emulates the classic 'rustic' wood beam. From this room, you have a vinyl sliding glass door onto the fully covered patio, and are introduced to a fenced back yard that is undoubtedly a peaceful place to rest after a full day's 'Grind!' The yard is served by timed underground sprinklers with C.I.D. irrigation water. The shrub beds are curbed and rocked, and THE FRONT is uniquely southwestern in design with its Xeriscape-type landscaping that has a full weed-barrier underneath to preserve the low-maintenance appeal. The roofline has seamless gutters and there is open RV/boat parking on the north side of the garage. Back to the inside, there are three spacious bedrooms and both bathrooms at the south end of the home. The Owner's Suite is magnificent. It has TWO custom sliding barn-doors that really enhance the functionality and visual appeal. The bathroom has dual sinks, a soaking tub, & both a walk-in shower and spacious c
Contact an agent
Home facts
- Year built:1999
- Listing ID #:287737
- Added:104 day(s) ago
- Updated:January 07, 2026 at 08:37 AM
Rooms and interior
- Bedrooms:3
- Total bathrooms:2
- Full bathrooms:2
- Living area:1,814 sq. ft.
Structure and exterior
- Roof:Tile
- Year built:1999
- Building area:1,814 sq. ft.
- Lot area:0.23 Acres
Utilities
- Water:Water - Public
- Sewer:Sewer - Connected
Finances and disclosures
- Price:$464,900
- Price per sq. ft.:$256.28
- Tax amount:$4
New listings near 5705 Aspen Drive
- New
 $979,950Active3 beds 3 baths2,524 sq. ft.
$979,950Active3 beds 3 baths2,524 sq. ft.2807 N Riverside Drive, West Richland, WA 99353
MLS# 289672Listed by: CENTURY 21-TRI-CITIES - New
 $640,000Active3 beds 2 baths2,223 sq. ft.
$640,000Active3 beds 2 baths2,223 sq. ft.7017 Belmont, West Richland, WA 99353
MLS# 289655Listed by: RE/MAX, THE COLLECTIVE - Open Fri, 1 to 3pmNew
 $369,900Active3 beds 2 baths1,120 sq. ft.
$369,900Active3 beds 2 baths1,120 sq. ft.2902 Rose St, West Richland, WA 99353
MLS# 289618Listed by: RE/MAX, THE COLLECTIVE - New
 $459,900Active3 beds 2 baths1,549 sq. ft.
$459,900Active3 beds 2 baths1,549 sq. ft.8375 Lennox St, West Richland, WA 99353
MLS# 289599Listed by: RE/MAX NORTHWEST REALTORS - New
 $870,000Active4 beds 5 baths3,810 sq. ft.
$870,000Active4 beds 5 baths3,810 sq. ft.6631 Collins Road, West Richland, WA 99353
MLS# 2464651Listed by: KELLER WILLIAMS TRI-CITIES - New
 $999,900Active5 beds 3 baths4,556 sq. ft.
$999,900Active5 beds 3 baths4,556 sq. ft.101304 Billings Court, West Richland, WA 99353
MLS# 2464632Listed by: KELLER WILLIAMS TRI-CITIES - New
 $585,000Active4 beds 3 baths2,908 sq. ft.
$585,000Active4 beds 3 baths2,908 sq. ft.506 Constance Ave, West Richland, WA 99353
MLS# 289589Listed by: COLDWELL BANKER TOMLINSON - New
 $140,000Active0.32 Acres
$140,000Active0.32 Acres5511 Hershey Lane, West Richland, WA 99353
MLS# 289592Listed by: RE/MAX NORTHWEST REALTORS  $125,000Pending0.32 Acres
$125,000Pending0.32 Acres5530 Hershey Lane, West Richland, WA 99353
MLS# 289593Listed by: RE/MAX NORTHWEST REALTORS- Open Sun, 12:30 to 2pmNew
 $375,000Active3 beds 2 baths1,111 sq. ft.
$375,000Active3 beds 2 baths1,111 sq. ft.3750 Grant Loop, West Richland, WA 99353
MLS# 289580Listed by: WINDERMERE GROUP ONE/TRI-CITIES
