6712 Garnet Ct., West Richland, WA 99353
Local realty services provided by:ERA Skyview Realty
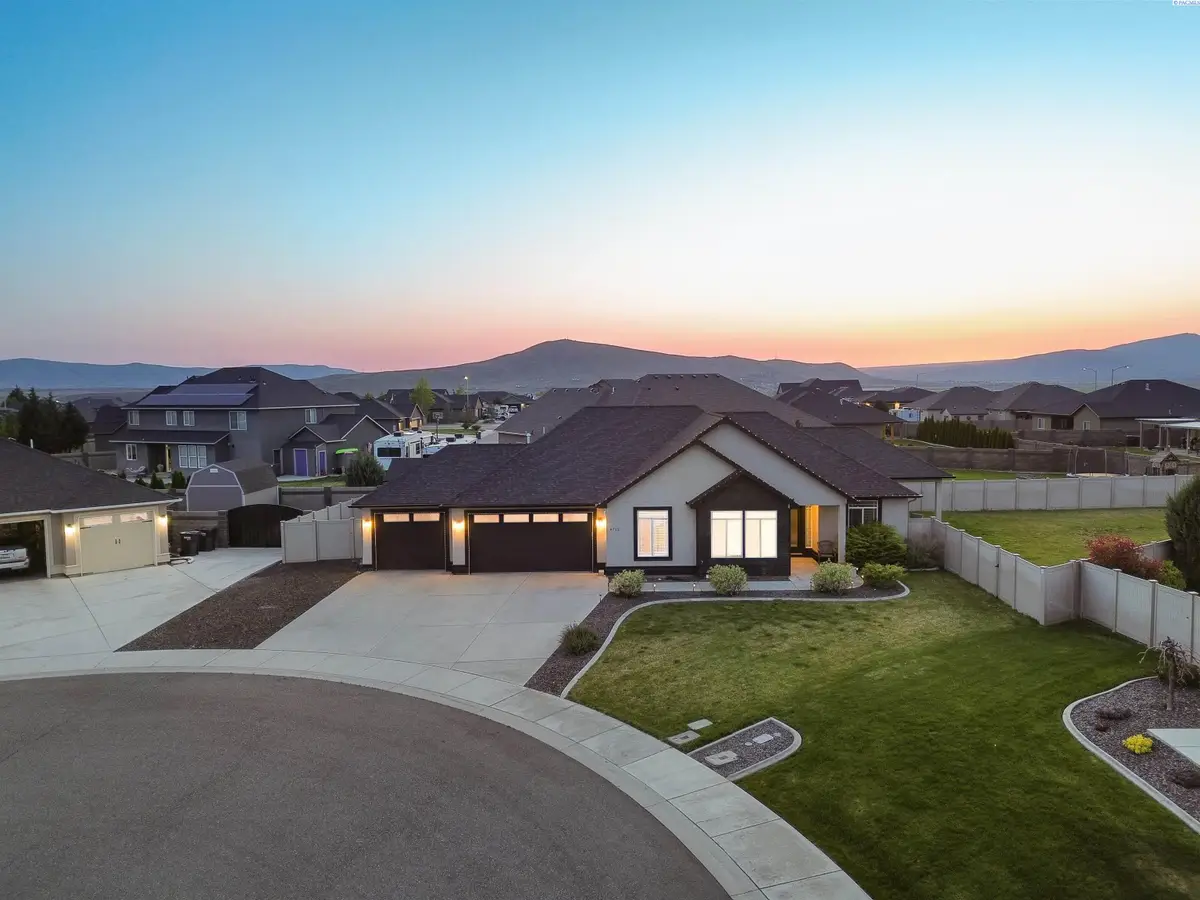
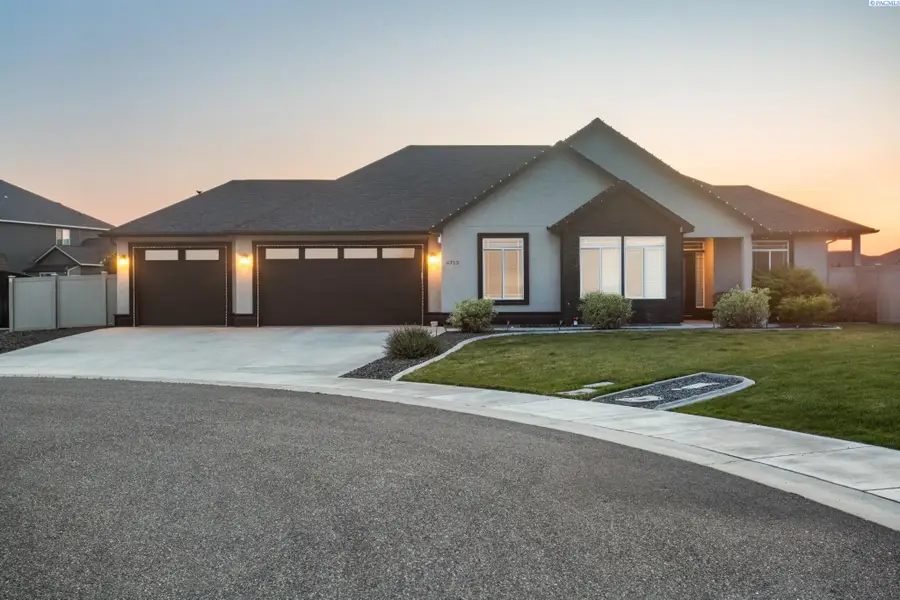
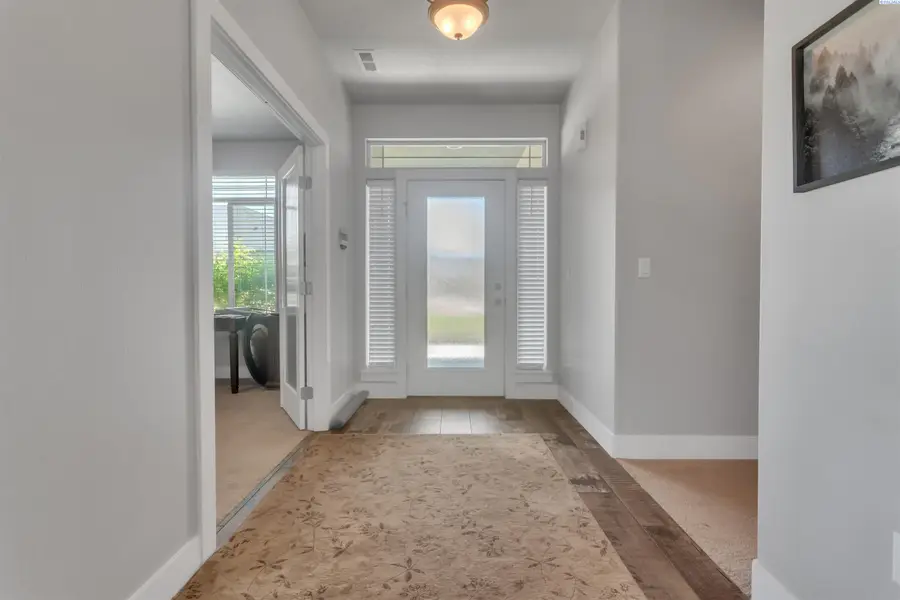
Listed by:kellen adcock
Office:1triple7-1.777% / homesmart elite brokers
MLS#:283927
Source:WA_PRMLS
Price summary
- Price:$599,900
- Price per sq. ft.:$276.32
About this home
MLS# 283927 Seller is offering a 2/1 Rate Buydown which gives buyer a 4.99% interest rate for the first year; 5.99% rate for second year! Welcome to this beautiful 3-bedroom, 2-bathroom home located in the sought-after West Richland, WA community. Inside, you'll find a spacious open-concept family room with a cozy fireplace—perfect for relaxing or entertaining. The kitchen offers ample cabinetry, a generous pantry, and flows seamlessly into the living space. The private master suite features a well-appointed bathroom with abundant storage. A dedicated laundry room adds everyday convenience and functionality. Step outside to enjoy a fully fenced backyard, ideal for play or pets, along with a covered patio for year-round outdoor living. There's also a fully finished shed with heat and cool and a dog door to keep your pets comfortable. Three-car garage with room for vehicles, tools, or hobbies and extra storage. With thoughtful touches and practical layout, this home is ready to welcome you.
Contact an agent
Home facts
- Year built:2015
- Listing Id #:283927
- Added:99 day(s) ago
- Updated:July 28, 2025 at 05:54 PM
Rooms and interior
- Bedrooms:3
- Total bathrooms:2
- Full bathrooms:2
- Living area:2,171 sq. ft.
Structure and exterior
- Roof:Composition Shingle
- Year built:2015
- Building area:2,171 sq. ft.
- Lot area:0.27 Acres
Utilities
- Water:Water - Public
- Sewer:Sewer - Connected
Finances and disclosures
- Price:$599,900
- Price per sq. ft.:$276.32
- Tax amount:$5,324
New listings near 6712 Garnet Ct.
- Open Sat, 11am to 1pmNew
 $589,000Active4 beds 2 baths2,352 sq. ft.
$589,000Active4 beds 2 baths2,352 sq. ft.6370 Cobalt Dr., West Richland, WA 99353-6404
MLS# 286648Listed by: WINDERMERE GROUP ONE/TRI-CITIES - Open Fri, 12 to 5pmNew
 $378,850Active3 beds 3 baths1,478 sq. ft.
$378,850Active3 beds 3 baths1,478 sq. ft.7581 Grapevine Ct, West Richland, WA 99353
MLS# 286637Listed by: COLDWELL BANKER TOMLINSON - New
 $200,000Active0.43 Acres
$200,000Active0.43 Acres3560 Orchard St #34, West Richland, WA 99353
MLS# 2420558Listed by: WINDERMERE GRP ONE TRI-CITIES - Open Thu, 12 to 5pmNew
 $403,850Active3 beds 3 baths1,903 sq. ft.
$403,850Active3 beds 3 baths1,903 sq. ft.7563 Grapevine Ct, West Richland, WA 99353
MLS# 286598Listed by: COLDWELL BANKER TOMLINSON - New
 $870,000Active4 beds 4 baths3,810 sq. ft.
$870,000Active4 beds 4 baths3,810 sq. ft.6631 Collins Rd, West Richland, WA 99353
MLS# 286580Listed by: COMMUNITY REAL ESTATE GROUP / KWSP - New
 $665,000Active3 beds 2 baths2,300 sq. ft.
$665,000Active3 beds 2 baths2,300 sq. ft.6888 Cyprus Loop, West Richland, WA 99353
MLS# 2419982Listed by: WINDERMERE GRP ONE TRI-CITIES - New
 $1,349,990Active4 beds 3 baths2,860 sq. ft.
$1,349,990Active4 beds 3 baths2,860 sq. ft.7120 Bristol Ln, West Richland, WA 99353
MLS# 286524Listed by: JOHN L. SCOTT - SNOHOMISH - New
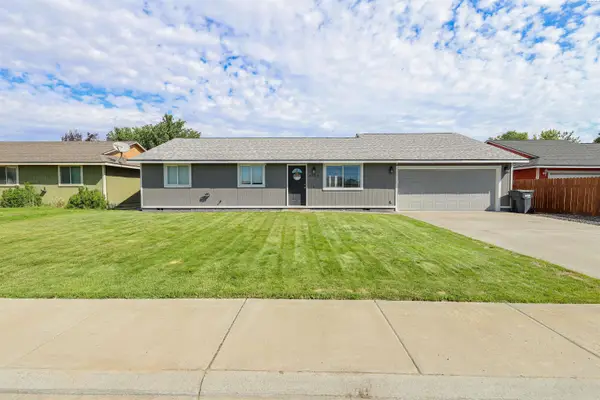 $395,000Active3 beds 2 baths1,120 sq. ft.
$395,000Active3 beds 2 baths1,120 sq. ft.4728 Forsythia St, West Richland, WA 99353
MLS# 286526Listed by: KELLY RIGHT REAL ESTATE TC - New
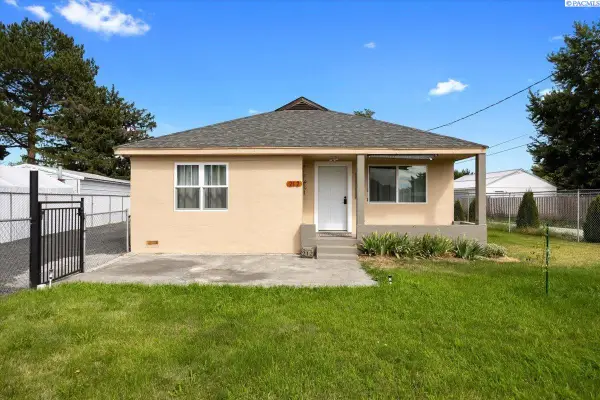 $315,000Active2 beds 1 baths1,271 sq. ft.
$315,000Active2 beds 1 baths1,271 sq. ft.212 S 39th Ave, West Richland, WA 99353
MLS# 286486Listed by: KELLER WILLIAMS TRI-CITIES - New
 $599,900Active4 beds 2 baths1,990 sq. ft.
$599,900Active4 beds 2 baths1,990 sq. ft.3538 Curtis Dr, West Richland, WA 99353
MLS# 286442Listed by: EXP REALTY, LLC TRI CITIES
