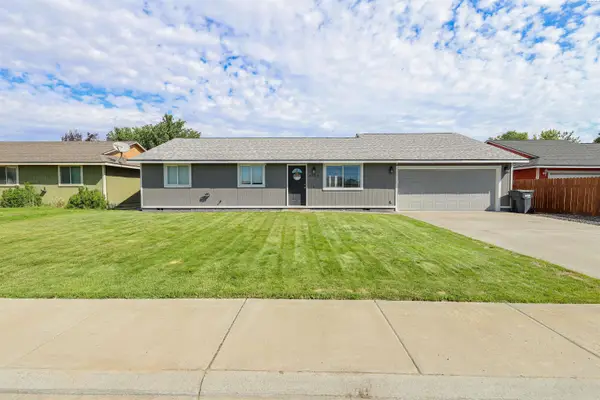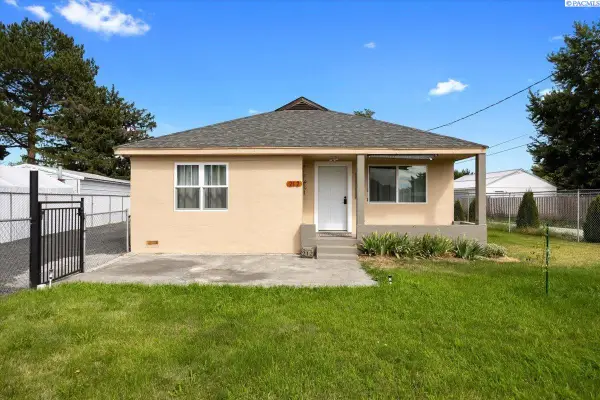874 Pikes Peak Drive, West Richland, WA 99353
Local realty services provided by:ERA Skyview Realty



874 Pikes Peak Drive,West Richland, WA 99353
$610,000
- 5 Beds
- 3 Baths
- 2,804 sq. ft.
- Single family
- Pending
Listed by:grayson cox
Office:retter and company sotheby's
MLS#:284725
Source:WA_PRMLS
Price summary
- Price:$610,000
- Price per sq. ft.:$217.55
About this home
MLS# 284725 Welcome to this spacious and thoughtfully designed 2,804 sq ft home in the desirable Collins Ridge subdivision. This home offers comfort, style, and exceptional functionality for modern living. Step inside to find a light-filled entry with a beautiful office or optional 5th bedroom, featuring glass double doors and a closet. The heart of the home is the open-concept great room with a gas fireplace and soaring vaulted ceilings, flowing seamlessly into a chef’s kitchen with granite countertops, a large island, stainless steel appliances, and a generous walk-in pantry- plus a convenient grocery pass-through door directly from the garage. The luxurious primary suite is on the main level and boasts a spacious walk-in closet, a jetted tub, a heated bathroom floor, a standalone shower, and a private water closet. Upstairs, you’ll find three more bedrooms- one with a walk-in closet- a cozy family loft with built-in storage, and a Jack & Jill style bathroom with a laundry chute. The home also features an incredible 5-car garage setup: a single bay, a double bay, and a 40-ft deep RV bay with a 10-ft high door. Step out back to a fully fenced yard designed for fun and relaxation. Enjoy the in-ground trampoline, covered patio with a roll-down sunshade, fire pit area, and irrigation system--all set within beautifully landscaped grounds and privacy block fencing. Don’t miss your opportunity to own this rare combination of comfort, space, and smart design!
Contact an agent
Home facts
- Year built:2014
- Listing Id #:284725
- Added:70 day(s) ago
- Updated:August 04, 2025 at 04:58 PM
Rooms and interior
- Bedrooms:5
- Total bathrooms:3
- Full bathrooms:1
- Living area:2,804 sq. ft.
Structure and exterior
- Roof:Composition Shingle
- Year built:2014
- Building area:2,804 sq. ft.
- Lot area:0.28 Acres
Utilities
- Water:Water - Public
- Sewer:Sewer - Connected
Finances and disclosures
- Price:$610,000
- Price per sq. ft.:$217.55
- Tax amount:$5
New listings near 874 Pikes Peak Drive
- Open Fri, 12 to 5pmNew
 $378,850Active3 beds 3 baths1,478 sq. ft.
$378,850Active3 beds 3 baths1,478 sq. ft.7581 Grapevine Ct, West Richland, WA 99353
MLS# 286637Listed by: COLDWELL BANKER TOMLINSON - New
 $200,000Active0.43 Acres
$200,000Active0.43 Acres3560 Orchard St #34, West Richland, WA 99353
MLS# 2420558Listed by: WINDERMERE GRP ONE TRI-CITIES - Open Thu, 12 to 5pmNew
 $403,850Active3 beds 3 baths1,903 sq. ft.
$403,850Active3 beds 3 baths1,903 sq. ft.7563 Grapevine Ct, West Richland, WA 99353
MLS# 286598Listed by: COLDWELL BANKER TOMLINSON - New
 $870,000Active4 beds 4 baths3,810 sq. ft.
$870,000Active4 beds 4 baths3,810 sq. ft.6631 Collins Rd, West Richland, WA 99353
MLS# 286580Listed by: COMMUNITY REAL ESTATE GROUP / KWSP - New
 $665,000Active3 beds 2 baths2,300 sq. ft.
$665,000Active3 beds 2 baths2,300 sq. ft.6888 Cyprus Loop, West Richland, WA 99353
MLS# 2419982Listed by: WINDERMERE GRP ONE TRI-CITIES - New
 $1,349,990Active4 beds 3 baths2,860 sq. ft.
$1,349,990Active4 beds 3 baths2,860 sq. ft.7120 Bristol Ln, West Richland, WA 99353
MLS# 286524Listed by: JOHN L. SCOTT - SNOHOMISH - New
 $395,000Active3 beds 2 baths1,120 sq. ft.
$395,000Active3 beds 2 baths1,120 sq. ft.4728 Forsythia St, West Richland, WA 99353
MLS# 286526Listed by: KELLY RIGHT REAL ESTATE TC - New
 $315,000Active2 beds 1 baths1,271 sq. ft.
$315,000Active2 beds 1 baths1,271 sq. ft.212 S 39th Ave, West Richland, WA 99353
MLS# 286486Listed by: KELLER WILLIAMS TRI-CITIES - New
 $599,900Active4 beds 2 baths1,990 sq. ft.
$599,900Active4 beds 2 baths1,990 sq. ft.3538 Curtis Dr, West Richland, WA 99353
MLS# 286442Listed by: EXP REALTY, LLC TRI CITIES - Open Sat, 1 to 3pmNew
 $725,000Active5 beds 3 baths3,390 sq. ft.
$725,000Active5 beds 3 baths3,390 sq. ft.6575 Agate Ct, West Richland, WA 99353
MLS# 286424Listed by: WINDERMERE GROUP ONE/TRI-CITIES
