1421 Sterling Ct, White Salmon, WA 98672
Local realty services provided by:ERA Freeman & Associates, Realtors
1421 Sterling Ct,Whitesalmon, WA 98672
$2,395,000
- 3 Beds
- 4 Baths
- 4,004 sq. ft.
- Single family
- Active
Listed by: molly whiteman, alondra alcantar
Office: cascade hasson sotheby's international realty
MLS#:457497131
Source:PORTLAND
Price summary
- Price:$2,395,000
- Price per sq. ft.:$598.15
About this home
Architectural masterpiece in the Columbia River Gorge with sweeping views of Mt. Hood, the Columbia River, and the Underwood Hills. Designed by award-winning Johnston Architects, this fully furnished 4,004 sq ft modern residence captures the essence of refined Northwest living. Corten steel siding, warm wood accents, a metal roof, and an architectural steel bridge create a striking exterior presence, surrounded by professionally landscaped grounds with smart irrigation and expansive wraparound Trex decking. Inside, a serene palette of white-washed oak floors and ceilings, elevated ceiling heights, and floor-to-ceiling Kolbe windows frame the natural landscape and fill the home with light. The open main level features a chef’s kitchen with Wolf and Sub-Zero appliances, Dacor downdraft hood, quartz countertops, Ann Sacks tile, and custom white-oak cabinetry. The living and dining areas flow effortlessly to the view deck, creating seamless indoor-outdoor living. Two primary suites—one on each level—offer walk-in closets and spa-inspired baths with radiant-heated floors, Ann Sacks tile, and Toto fixtures. The lower-level suite includes a deep soaking tub, while the upper suite enjoys tranquil territorial views. Additional lower-level amenities include a media lounge with drop-down projector, an exercise room, a temperature-stable wine cellar, and two heated bonus rooms ideal for creative, studio, or gear storage. Outdoor living is enhanced by a hot tub, fire-pit terrace, and panoramic vistas in every direction. Every detail of this home was crafted with intention, blending innovation, design, and the natural beauty of the Columbia River Gorge into a rare modern retreat. Fully furnished and move-in ready.
Contact an agent
Home facts
- Year built:2023
- Listing ID #:457497131
- Added:94 day(s) ago
- Updated:February 10, 2026 at 12:19 PM
Rooms and interior
- Bedrooms:3
- Total bathrooms:4
- Full bathrooms:3
- Half bathrooms:1
- Living area:4,004 sq. ft.
Heating and cooling
- Cooling:Heat Pump
- Heating:Active Solar, Heat Pump, Radiant
Structure and exterior
- Roof:Metal
- Year built:2023
- Building area:4,004 sq. ft.
- Lot area:0.69 Acres
Schools
- High school:Columbia
- Middle school:Henkle
- Elementary school:Whitson
Utilities
- Water:Public Water
- Sewer:Community, Septic Tank
Finances and disclosures
- Price:$2,395,000
- Price per sq. ft.:$598.15
- Tax amount:$11,200 (2025)
New listings near 1421 Sterling Ct
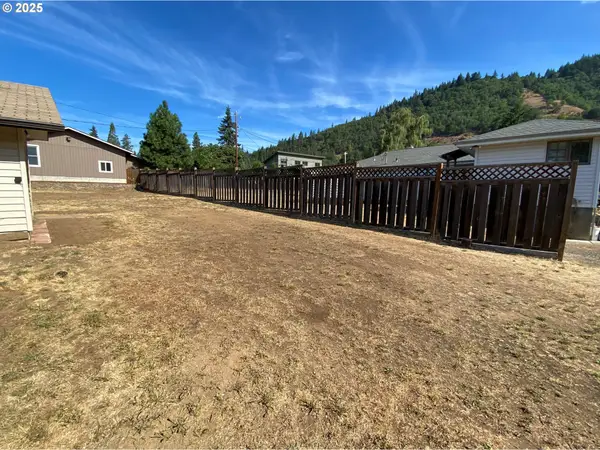 $289,000Active0.08 Acres
$289,000Active0.08 AcresNE Center St, WhiteSalmon, WA 98672
MLS# 558618627Listed by: PATHFINDER REAL ESTATE SERVICE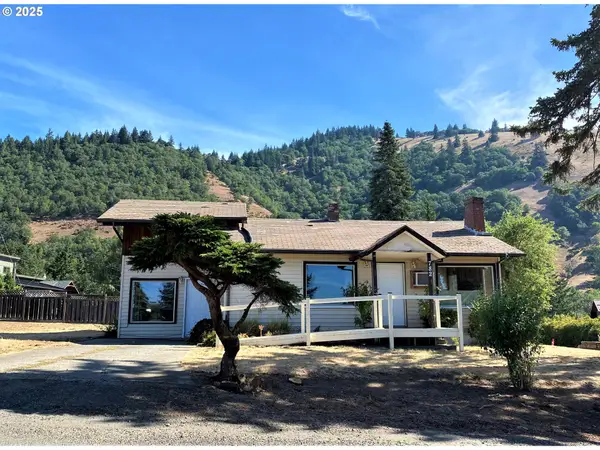 $554,000Active2 beds 1 baths2,244 sq. ft.
$554,000Active2 beds 1 baths2,244 sq. ft.782 NE Center St, WhiteSalmon, WA 98672
MLS# 416005962Listed by: PATHFINDER REAL ESTATE SERVICE $395,000Pending2 beds 1 baths880 sq. ft.
$395,000Pending2 beds 1 baths880 sq. ft.320 NE Tohomish St, WhiteSalmon, WA 98672
MLS# 403515956Listed by: RE/MAX RIVER CITY $995,000Active4 beds 2 baths1,370 sq. ft.
$995,000Active4 beds 2 baths1,370 sq. ft.315 E Jewett Blvd, WhiteSalmon, WA 98672
MLS# 311902678Listed by: MORE REALTY, INC $765,000Active3 beds 1 baths1,312 sq. ft.
$765,000Active3 beds 1 baths1,312 sq. ft.183 Condit Dr, WhiteSalmon, WA 98672
MLS# 597559259Listed by: WINDERMERE CRG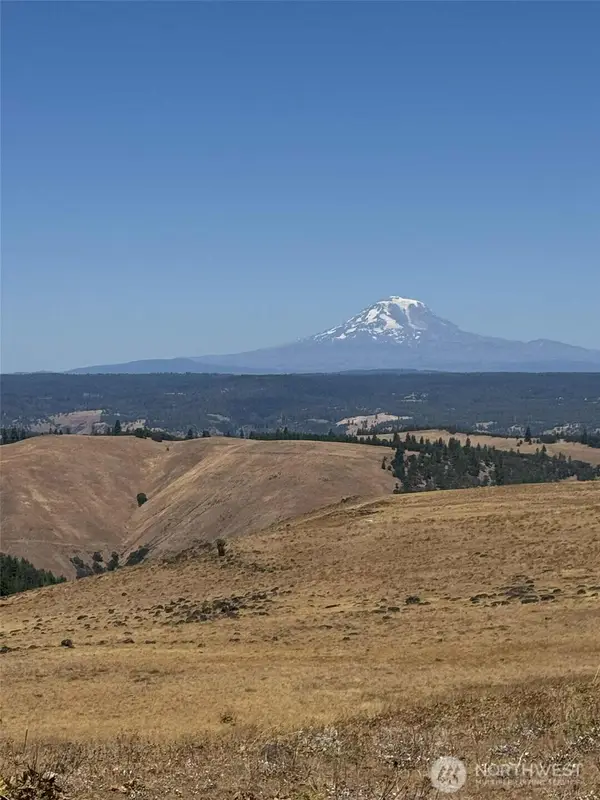 $177,000Active39.37 Acres
$177,000Active39.37 Acres0 Parcel #03140400000200 #2, White Salmon, WA 98672
MLS# 2432091Listed by: SEATTLE WORKS REAL ESTATE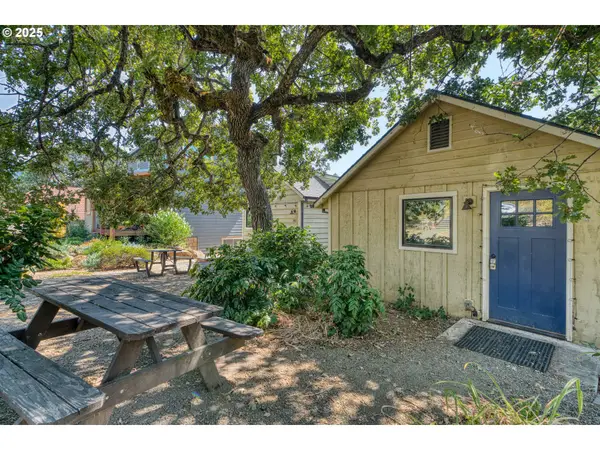 $879,000Active3 beds 3 baths2,550 sq. ft.
$879,000Active3 beds 3 baths2,550 sq. ft.343 SE Wyers St, WhiteSalmon, WA 98672
MLS# 104495653Listed by: REAL BROKER LLC Listed by ERA$399,000Active3 beds 2 baths1,706 sq. ft.
Listed by ERA$399,000Active3 beds 2 baths1,706 sq. ft.590 NE Spring St, WhiteSalmon, WA 98672
MLS# 399791997Listed by: COLUMBIA RIVER REALTY ERA POWERED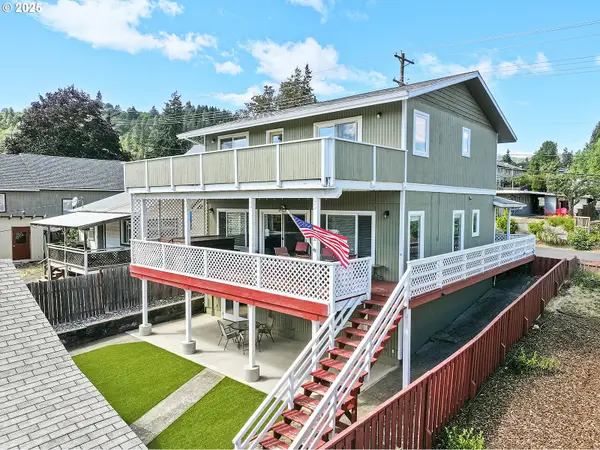 $975,000Active4 beds 4 baths2,688 sq. ft.
$975,000Active4 beds 4 baths2,688 sq. ft.247 NE Washington St, WhiteSalmon, WA 98672
MLS# 572505570Listed by: PREMIERE PROPERTY GROUP LLC $725,000Pending4 beds 2 baths1,856 sq. ft.
$725,000Pending4 beds 2 baths1,856 sq. ft.186 W Jewett Blvd, WhiteSalmon, WA 98672
MLS# 24049002Listed by: JOHN L. SCOTT COLUMBIA GORGE

