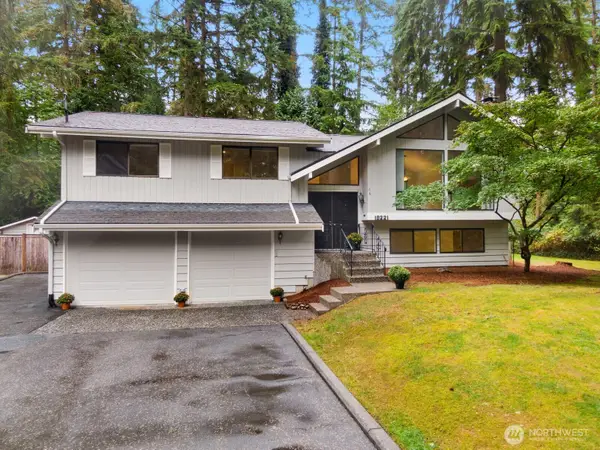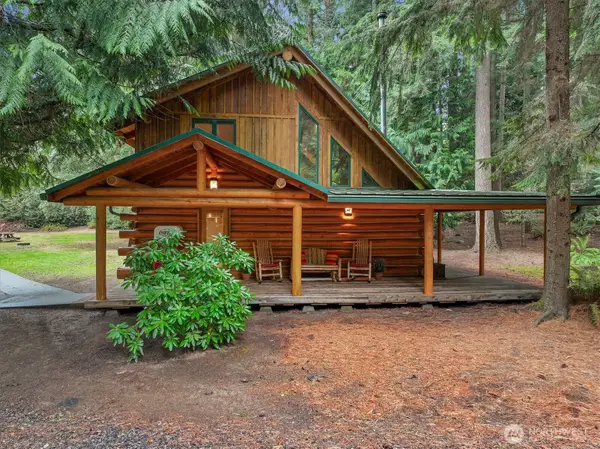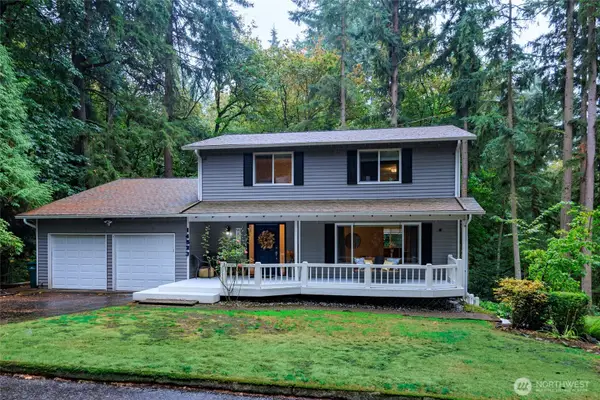20546 NE 126th Way, Woodinville, WA 98077
Local realty services provided by:Knipe Realty ERA Powered
Listed by:bret butler
Office:compass
MLS#:2412207
Source:NWMLS
Price summary
- Price:$3,499,000
- Price per sq. ft.:$645.21
- Monthly HOA dues:$162.5
About this home
Nestled in Woodinville’s esteemed enclave of The Hedges, this residence is a testament to timeless elegance and classic design. Framed by an expansive, professionally crafted landscape, this custom Steven D. Smith masterpiece is approached through a stunning new stamped concrete driveway that sets the tone for a property of sophistication and grandeur. Spanning 5,724 square feet and featuring the ideal 4 bedroom, including main floor guest suite, 4 bath, office, loft, bonus room/theater layout, and seamlessly combining refinement with functionality, enjoy an unparalleled living experience in a setting that is as picturesque as it is private. Convenient location close to downtown Redmond, Woodinville, Bellevue and the entire Eastside.
Contact an agent
Home facts
- Year built:2002
- Listing ID #:2412207
- Updated:October 02, 2025 at 08:53 PM
Rooms and interior
- Bedrooms:4
- Total bathrooms:4
- Full bathrooms:2
- Half bathrooms:1
- Living area:5,423 sq. ft.
Heating and cooling
- Cooling:Central A/C
- Heating:90%+ High Efficiency, Hot Water Recirc Pump, Radiant
Structure and exterior
- Year built:2002
- Building area:5,423 sq. ft.
- Lot area:0.66 Acres
Schools
- High school:Redmond High
- Middle school:Timberline Middle
- Elementary school:Wilder Elem
Utilities
- Water:Public
- Sewer:Septic Tank
Finances and disclosures
- Price:$3,499,000
- Price per sq. ft.:$645.21
- Tax amount:$30,540 (2025)
New listings near 20546 NE 126th Way
- Open Sat, 1 to 3pmNew
 $1,075,000Active4 beds 3 baths2,240 sq. ft.
$1,075,000Active4 beds 3 baths2,240 sq. ft.18221 NE 189th Street, Woodinville, WA 98077
MLS# 2434115Listed by: WINDERMERE R.E. NORTHEAST, INC - Open Sat, 11am to 1pmNew
 $1,275,000Active4 beds 4 baths2,740 sq. ft.
$1,275,000Active4 beds 4 baths2,740 sq. ft.19555 NE 170th, Woodinville, WA 98072
MLS# 2440644Listed by: MARKETPLACE SOTHEBY'S INTL RTY - New
 $975,000Active3 beds 2 baths1,890 sq. ft.
$975,000Active3 beds 2 baths1,890 sq. ft.18428 146th Avenue Ne, Woodinville, WA 98072
MLS# 2439772Listed by: WINDERMERE RE/NORTH CASCADES - Open Sat, 1 to 3pmNew
 $1,090,000Active3 beds 2 baths1,870 sq. ft.
$1,090,000Active3 beds 2 baths1,870 sq. ft.12425 NE 146th Place, Woodinville, WA 98072
MLS# 2439802Listed by: WINDERMERE R.E. NORTHEAST, INC - Open Sat, 1 to 4pmNew
 $1,150,000Active2 beds 1 baths1,380 sq. ft.
$1,150,000Active2 beds 1 baths1,380 sq. ft.23312 77th Avenue Se, Woodinville, WA 98072
MLS# 2439442Listed by: WINDERMERE REAL ESTATE/HLC - Open Sat, 11am to 3pmNew
 $1,300,000Active3 beds 4 baths3,320 sq. ft.
$1,300,000Active3 beds 4 baths3,320 sq. ft.14523 NE 169th Street, Woodinville, WA 98072
MLS# 2425246Listed by: BEST CHOICE REALTY LLC - Open Sat, 11am to 1pmNew
 $2,235,000Active4 beds 3 baths3,840 sq. ft.
$2,235,000Active4 beds 3 baths3,840 sq. ft.14812 163rd Court Ne, Woodinville, WA 98072
MLS# 2439763Listed by: REDFIN - New
 $1,724,999Active4 beds 3 baths3,375 sq. ft.
$1,724,999Active4 beds 3 baths3,375 sq. ft.13001 NE 149th Street, Woodinville, WA 98072
MLS# 2436082Listed by: WINDERMERE REAL ESTATE GH LLC - Open Fri, 10am to 5pmNew
 $1,124,995Active4 beds 4 baths1,921 sq. ft.
$1,124,995Active4 beds 4 baths1,921 sq. ft.13243 NE 143rd Court #13, Woodinville, WA 98072
MLS# 2439140Listed by: D.R. HORTON - Open Fri, 10am to 5pmNew
 $1,124,995Active3 beds 4 baths1,705 sq. ft.
$1,124,995Active3 beds 4 baths1,705 sq. ft.13246 NE 143rd Court #29, Woodinville, WA 98072
MLS# 2439009Listed by: D.R. HORTON
