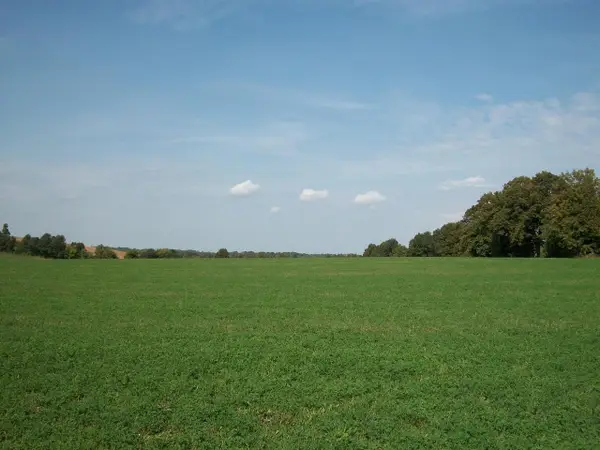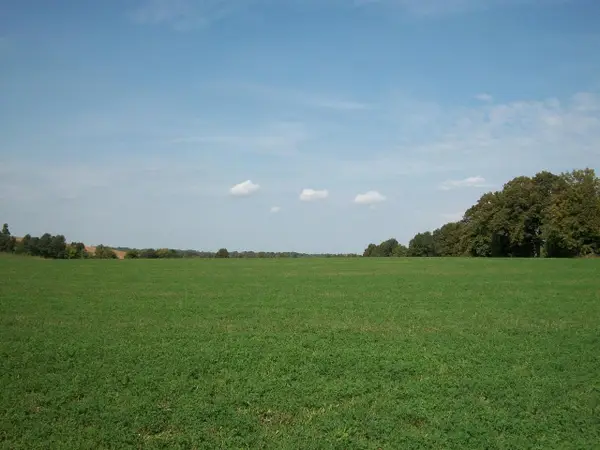8969 Deer Run DRIVE, Allenton, WI 53002
Local realty services provided by:ERA MyPro Realty
Listed by:ronda bakos
Office:coldwell banker realty
MLS#:1935840
Source:Metro MLS
8969 Deer Run DRIVE,Allenton, WI 53002
$620,000
- 3 Beds
- 3 Baths
- 2,414 sq. ft.
- Single family
- Active
Price summary
- Price:$620,000
- Price per sq. ft.:$256.84
- Monthly HOA dues:$15
About this home
This beautiful 3 bed/2 bath home on 2.3 acres is designed for both luxury & functionality in a serene, peaceful setting. On the main floor, you'll love the gourmet kitchen w/ granite counters, walk-in pantry, and built-in granite-top desk just off the kitchen, perfect for work or organization. The great room offers a cozy NFP and soaring vaulted ceiling, while the spacious primary suite boasts a generous WIC and private bath w/ dual sinks. Upstairs, you'll find 2 generously sized bedrooms, full bath, and a spacious loft that opens to the great room below, creating an airy and connected living space. This property is made for entertaining w/ paver patio, in-ground salt water pool, & hot tub, perfect for summer gatherings. The 3.5-car attached garage offers ample parking & storage.
Contact an agent
Home facts
- Year built:2006
- Listing ID #:1935840
- Added:7 day(s) ago
- Updated:September 22, 2025 at 03:40 PM
Rooms and interior
- Bedrooms:3
- Total bathrooms:3
- Full bathrooms:2
- Living area:2,414 sq. ft.
Heating and cooling
- Cooling:Central Air, Forced Air
- Heating:Forced Air, LP Gas
Structure and exterior
- Year built:2006
- Building area:2,414 sq. ft.
- Lot area:2.31 Acres
Schools
- High school:Kewaskum
- Middle school:Kewaskum
Utilities
- Water:Well
- Sewer:Mound System, Private Septic System
Finances and disclosures
- Price:$620,000
- Price per sq. ft.:$256.84
- Tax amount:$4,732 (2024)
New listings near 8969 Deer Run DRIVE
 $269,900Active9.88 Acres
$269,900Active9.88 AcresLt1 WILSON DRIVE, Allenton, WI 53002
MLS# 1935975Listed by: FIRST WEBER INC- WEST BEND $269,900Active9.88 Acres
$269,900Active9.88 AcresLt3 WILSON DRIVE, Allenton, WI 53002
MLS# 1935982Listed by: FIRST WEBER INC- WEST BEND- New
 $269,900Active9.88 Acres
$269,900Active9.88 AcresLt2 WILSON DRIVE, Allenton, WI 53002
MLS# 1935977Listed by: FIRST WEBER INC- WEST BEND - New
 $269,900Active9.88 Acres
$269,900Active9.88 AcresLt4 WILSON DRIVE, Allenton, WI 53002
MLS# 1935983Listed by: FIRST WEBER INC- WEST BEND  $79,900Active0.92 Acres
$79,900Active0.92 Acres7087 NENNO ROAD, Allenton, WI 53002
MLS# 1923907Listed by: SHOREWEST REALTORS, INC. $609,000Active4 beds 2 baths2,250 sq. ft.
$609,000Active4 beds 2 baths2,250 sq. ft.6372 Wildlife ROAD, Allenton, WI 53002
MLS# 1919924Listed by: HOMESTEAD REALTY, INC $385,000Pending3 beds 2 baths1,385 sq. ft.
$385,000Pending3 beds 2 baths1,385 sq. ft.9332 Skyline DRIVE, Allenton, WI 53002
MLS# 1915947Listed by: FIRST WEBER INC- WEST BEND
