1826-2 Parkland Drive #502, Arkdale, WI 54613
Local realty services provided by:ERA MyPro Realty
Listed by: robert quinnell
Office: coldwell banker belva parr realty
MLS#:2000990
Source:Metro MLS
1826-2 Parkland Drive #502,Arkdale, WI 54613
$279,900
- 3 Beds
- 2 Baths
- 1,781 sq. ft.
- Condominium
- Active
Price summary
- Price:$279,900
- Price per sq. ft.:$157.16
- Monthly HOA dues:$600
About this home
Excellent Northern Bay Condo located along the shores of the Castle Rock Lake, 4th largest lake in the State and overlooking hole #3 of the 18 hole golf course with beautiful pond view. Pride of ownership is still evident in this well cared for 3 BR, 2 Bath unit of over 1,700 sqft. Open concept kitchen to dining and living area with gas fireplace for those chilly evenings. Primary BR with walk in closet and a primary bath. Walkout to patio from both living area and primary bedroom. 1 Car attached gar., comes mostly furnished. Walking distance to tiki bar, pool, restaurant, playground for kids, tennis court, Beach area and boat launch. Just 30 miles north of Wisconsin Dells and 15 minutes to Adams. Come check out your next adventure.
Contact an agent
Home facts
- Year built:2005
- Listing ID #:2000990
- Added:168 day(s) ago
- Updated:November 15, 2025 at 07:07 PM
Rooms and interior
- Bedrooms:3
- Total bathrooms:2
- Full bathrooms:2
- Living area:1,781 sq. ft.
Heating and cooling
- Cooling:Central Air, Forced Air
- Heating:Electric, Forced Air
Structure and exterior
- Year built:2005
- Building area:1,781 sq. ft.
Schools
- High school:Adams-Friendship
- Middle school:Adams-Friendship
- Elementary school:Adams-Friendship
Utilities
- Water:Shared Well
- Sewer:Municipal Sewer
Finances and disclosures
- Price:$279,900
- Price per sq. ft.:$157.16
- Tax amount:$2,957 (2024)
New listings near 1826-2 Parkland Drive #502
- New
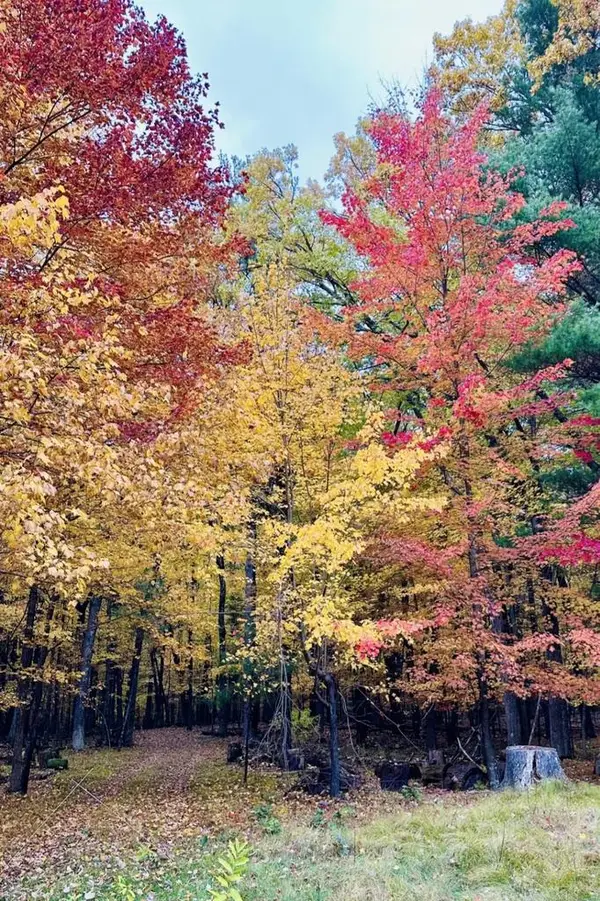 $44,900Active2.23 Acres
$44,900Active2.23 AcresLot 33 S Badger Lane, Arkdale, WI 54613
MLS# 2012491Listed by: CASTLE ROCK REALTY LLC - New
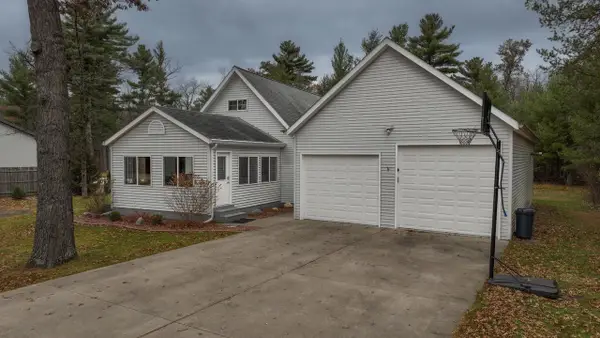 $334,900Active4 beds 1 baths1,492 sq. ft.
$334,900Active4 beds 1 baths1,492 sq. ft.1974 N Cypress Lane, Arkdale, WI 54613
MLS# 2012241Listed by: UNITED COUNTRY MIDWEST LIFESTYLE PROPERTIES 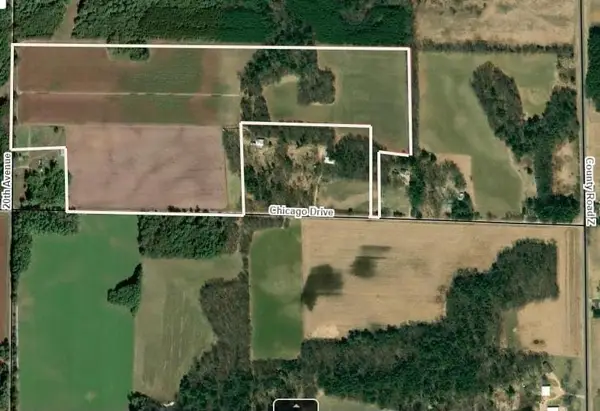 $426,000Active71 Acres
$426,000Active71 Acres71 Acres Chicago Drive, Arkdale, WI 54613
MLS# 2011648Listed by: PAVELEC REALTY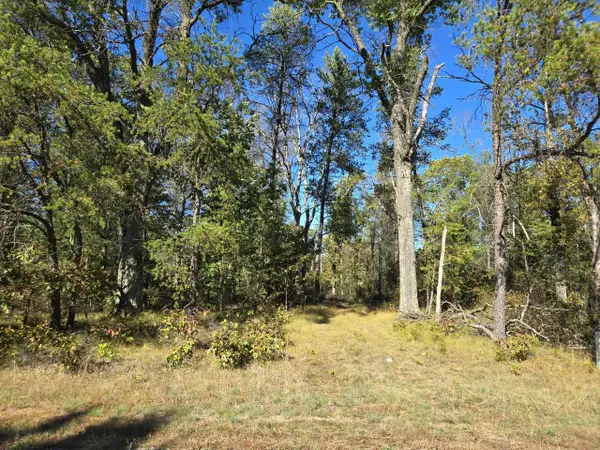 $44,900Pending3.35 Acres
$44,900Pending3.35 Acres3.35 Acres Brown Deer Avenue, Arkdale, WI 54613
MLS# 2011214Listed by: COLDWELL BANKER BELVA PARR REALTY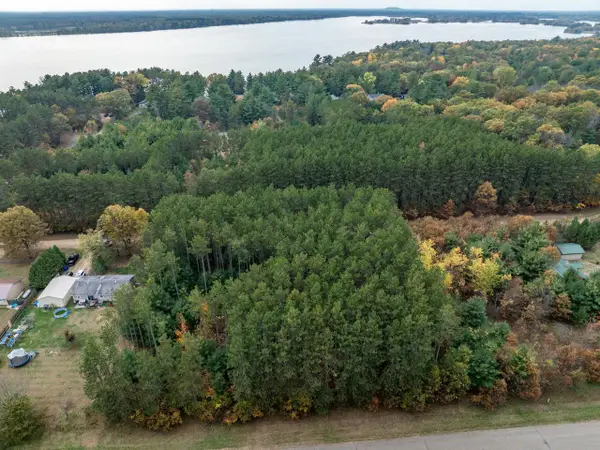 $26,900Active0.48 Acres
$26,900Active0.48 AcresLot 87 20th Avenue, Arkdale, WI 54613
MLS# 2011095Listed by: CASTLE ROCK REALTY LLC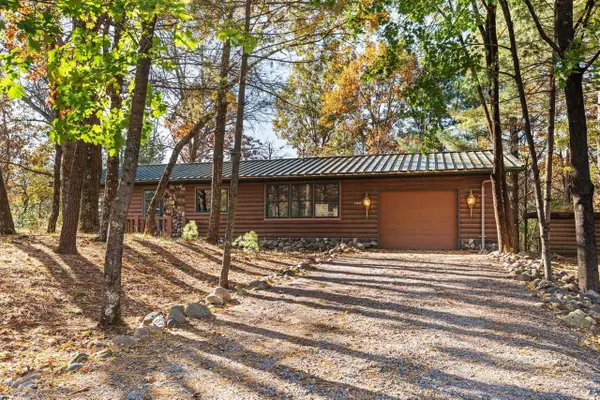 $149,900Pending2 beds 1 baths960 sq. ft.
$149,900Pending2 beds 1 baths960 sq. ft.1951 S Cypress Drive, Arkdale, WI 54613
MLS# 2011084Listed by: FIRST WEBER INC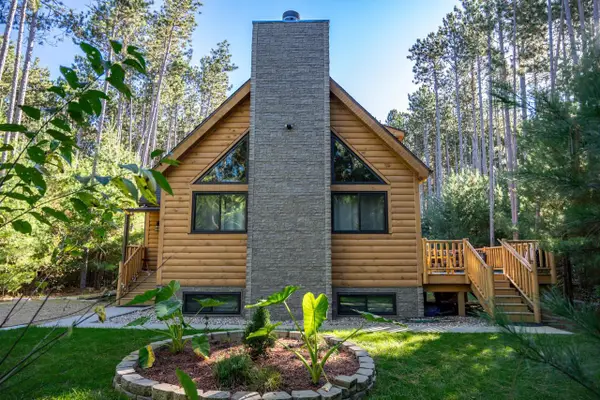 $549,000Active3 beds 2 baths1,745 sq. ft.
$549,000Active3 beds 2 baths1,745 sq. ft.1782 20th Court, Arkdale, WI 54613
MLS# 2010752Listed by: CASTLE ROCK REALTY LLC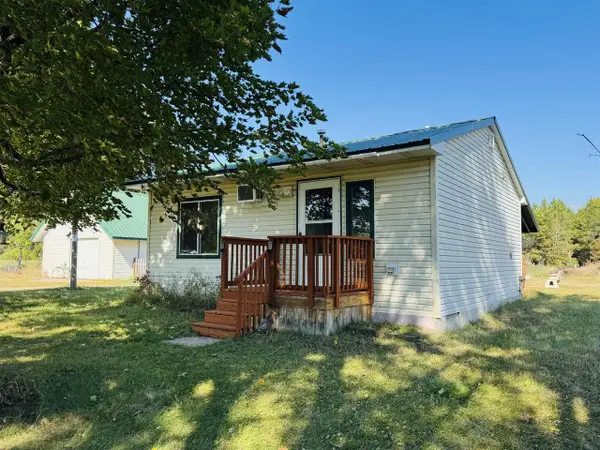 $237,000Pending1 beds 1 baths576 sq. ft.
$237,000Pending1 beds 1 baths576 sq. ft.1128 County Road C, Arkdale, WI 54613
MLS# 2010527Listed by: COLDWELL BANKER ADVANTAGE LLC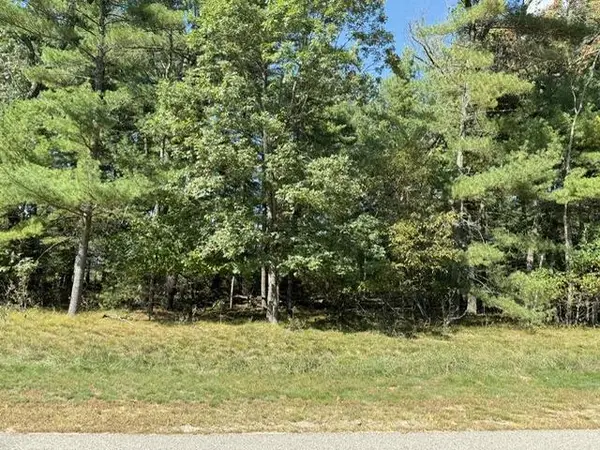 $35,900Active0.54 Acres
$35,900Active0.54 AcresLOT 35 CZECH CT Court, Arkdale, WI 54613
MLS# 2010376Listed by: UNITED COUNTRY MIDWEST LIFESTYLE PROPERTIES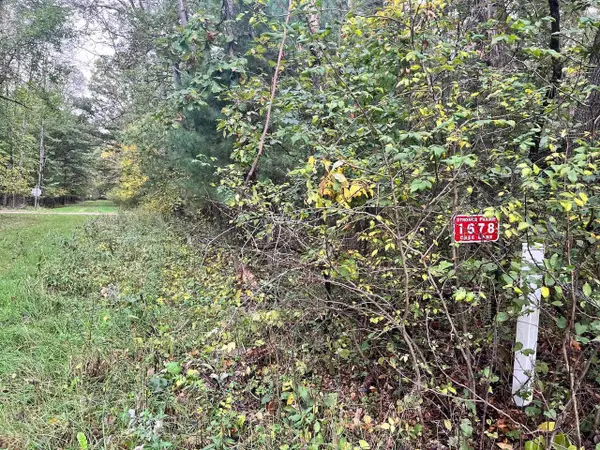 $74,900Active0.5 Acres
$74,900Active0.5 Acres1678 Cree Lane, Arkdale, WI 54613
MLS# 2010161Listed by: WHITEMARSH REALTY LLC
