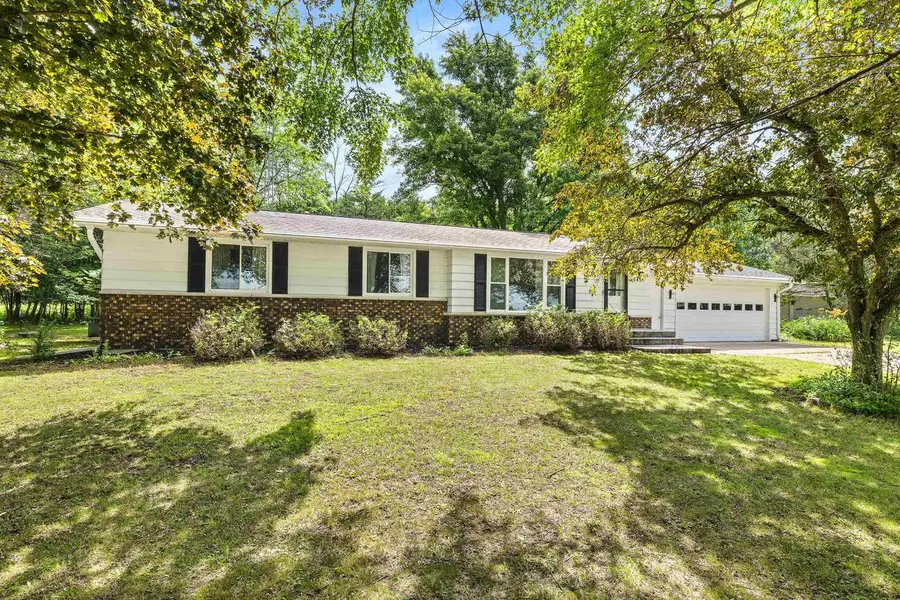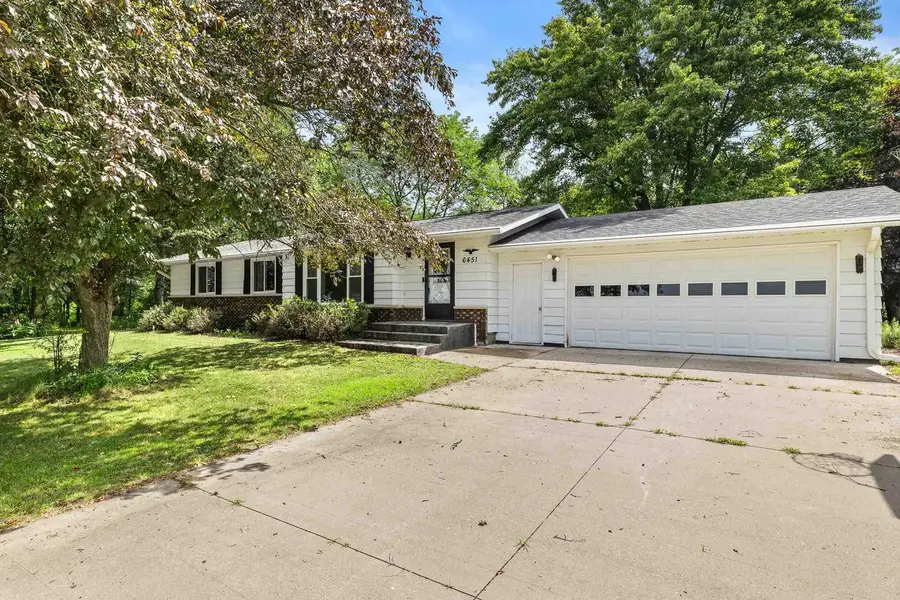6451 COUNTY ROAD BB, Bancroft, WI 54921
Local realty services provided by:ERA MyPro Realty



Listed by:natania gaetz
Office:kpr brokers, llc.
MLS#:22503119
Source:Metro MLS
6451 COUNTY ROAD BB,Bancroft, WI 54921
$315,000
- 3 Beds
- 2 Baths
- 2,184 sq. ft.
- Single family
- Active
Price summary
- Price:$315,000
- Price per sq. ft.:$144.23
About this home
Welcome to your peaceful retreat just outside the city limits! This adorable updated ranch offers the perfect blend of country space and modern convenience. Situated on 3.79 scenic acres, you'll enjoy the privacy of rural living with quick access to everything you need in town. Step inside to find a bright and welcoming layout with tasteful updates throughout. Whether you're cozying up inside or entertaining outdoors, this home checks all the boxes. Relax on the stamped concrete patio or greet guests from the beautiful matching front steps, both offering great curb appeal and low-maintenance style. Car lovers and hobbyists will love the garage space: an attached 2-stall garage plus a detached 2-stall garage means room for all your toys, tools, and projects. Even better, a home warranty is included, giving you added peace of mind as you settle into your new space.,This property features a reverse osmosis water filtration system. The system softens the water and removes contaminants such as nitrates and coliform bacteria. The system cleans water for the entire house, not just one faucet. Maintenance is simple: add salt pellets to the black barrels. The property is also equipped with a Generac generator to be sure you are taken care of in case of any power outages. If you're looking for a move-in-ready home with land to roam and plenty of charm, this is the one for you! Schedule your showing today! Home inspection & WWS reports available upon request.
Contact an agent
Home facts
- Year built:1976
- Listing Id #:22503119
- Added:35 day(s) ago
- Updated:August 15, 2025 at 03:23 PM
Rooms and interior
- Bedrooms:3
- Total bathrooms:2
- Full bathrooms:1
- Living area:2,184 sq. ft.
Heating and cooling
- Cooling:Central Air, Forced Air
- Heating:Forced Air, Natural Gas
Structure and exterior
- Roof:Shingle
- Year built:1976
- Building area:2,184 sq. ft.
- Lot area:3.79 Acres
Schools
- High school:Stevens Point
Utilities
- Water:Well
- Sewer:Mound System, Private Septic System
Finances and disclosures
- Price:$315,000
- Price per sq. ft.:$144.23
- Tax amount:$2,544 (2024)


