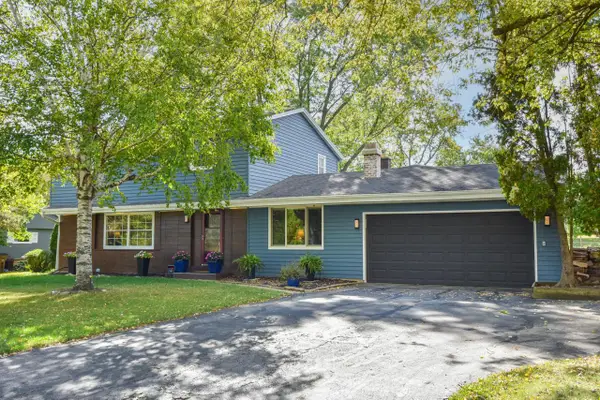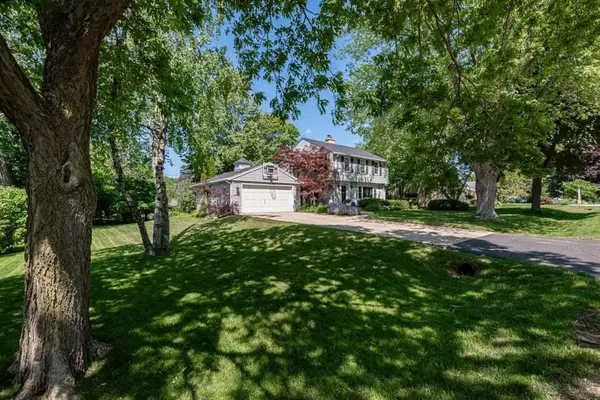8931 N Rexleigh DRIVE, Bayside, WI 53217
Local realty services provided by:ERA MyPro Realty
Listed by: jaime druck
Office: coldwell banker realty
MLS#:1942277
Source:Metro MLS
8931 N Rexleigh DRIVE,Bayside, WI 53217
$415,000
- 3 Beds
- 2 Baths
- 2,132 sq. ft.
- Single family
- Active
Price summary
- Price:$415,000
- Price per sq. ft.:$194.65
About this home
Welcome home to this beautifully maintained and updated Bayside ranch with stylish finishes & great curb appeal! An open-concept layout and flexible floorplan make this home perfect for everyday living and entertaining. Enjoy the sun-filled living room which opens to the dining room with built-in buffet opening to the kitchen. The cozy family room with natural fireplace and sliding patio doors overlooks the charming backyard and opens to the eat-in kitchen, complete with all appliances and breakfast bar. The finished rec room with a wet bar adds great bonus space. Enjoy the seasons and outdoor living in the private yard with a patio surrounded by gardens, mature trees and raised garden beds. Located close to shops, restaurants, parks, and top-rated schools. This is a must see home!
Contact an agent
Home facts
- Year built:1971
- Listing ID #:1942277
- Added:9 day(s) ago
- Updated:November 15, 2025 at 08:57 PM
Rooms and interior
- Bedrooms:3
- Total bathrooms:2
- Full bathrooms:1
- Living area:2,132 sq. ft.
Heating and cooling
- Cooling:Central Air, Forced Air
- Heating:Forced Air, Natural Gas
Structure and exterior
- Year built:1971
- Building area:2,132 sq. ft.
- Lot area:0.35 Acres
Schools
- High school:Nicolet
- Middle school:Bayside
- Elementary school:Stormonth
Utilities
- Water:Well
- Sewer:Municipal Sewer
Finances and disclosures
- Price:$415,000
- Price per sq. ft.:$194.65
- Tax amount:$7,015 (2024)
New listings near 8931 N Rexleigh DRIVE
 $550,000Active4 beds 2 baths2,035 sq. ft.
$550,000Active4 beds 2 baths2,035 sq. ft.641 W Fairy Chasm ROAD, Bayside, WI 53217
MLS# 1941895Listed by: SHOREWEST REALTORS, INC. $489,900Active2 beds 2 baths1,603 sq. ft.
$489,900Active2 beds 2 baths1,603 sq. ft.845 E Ellsworth LANE, Bayside, WI 53217
MLS# 1938155Listed by: KELLER WILLIAMS REALTY-MILWAUKEE NORTH SHORE $579,900Pending5 beds 3 baths2,440 sq. ft.
$579,900Pending5 beds 3 baths2,440 sq. ft.9280 N Port Washington ROAD, Bayside, WI 53217
MLS# 1937704Listed by: HOMEWIRE REALTY $879,999Active2 beds 2 baths1,994 sq. ft.
$879,999Active2 beds 2 baths1,994 sq. ft.1723 N River CIRCLE, River Hills, WI 53217
MLS# 1937340Listed by: CORNERSTONE DEV OF SE WI LLC $949,999Active3 beds 2 baths2,411 sq. ft.
$949,999Active3 beds 2 baths2,411 sq. ft.1740 N River CIRCLE, River Hills, WI 53217
MLS# 1937304Listed by: CORNERSTONE DEV OF SE WI LLC $649,900Pending4 beds 3 baths2,565 sq. ft.
$649,900Pending4 beds 3 baths2,565 sq. ft.9125 N Meadowlark LANE, Bayside, WI 53217
MLS# 1936846Listed by: SHOREWEST REALTORS, INC. $434,900Pending3 beds 3 baths2,536 sq. ft.
$434,900Pending3 beds 3 baths2,536 sq. ft.9100 N Santa Monica BOULEVARD, Bayside, WI 53217
MLS# 1934767Listed by: RE/MAX LAKESIDE-CENTRAL $619,900Active3 beds 2 baths2,056 sq. ft.
$619,900Active3 beds 2 baths2,056 sq. ft.9470 N Sleepy Hollow LANE, Bayside, WI 53217
MLS# 1928539Listed by: SHOREWEST REALTORS, INC. $849,900Active4 beds 4 baths2,755 sq. ft.
$849,900Active4 beds 4 baths2,755 sq. ft.8925 N Maitland ROAD, Bayside, WI 53217
MLS# 1924422Listed by: KELLER WILLIAMS REALTY-MILWAUKEE NORTH SHORE
