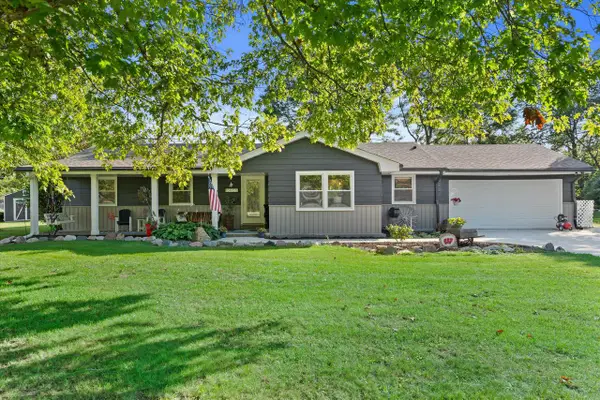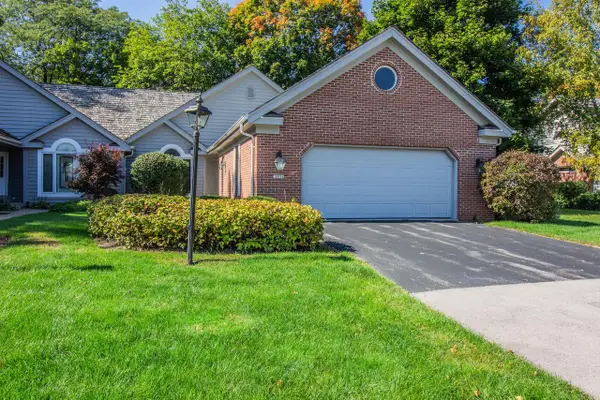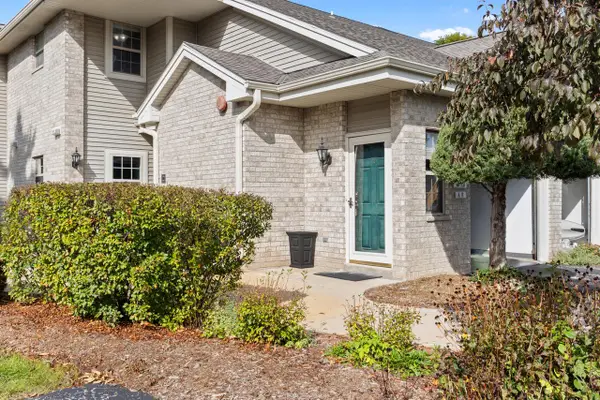18705 Follett DRIVE, Brookfield, WI 53045
Local realty services provided by:ERA MyPro Realty
Listed by:suzanne powers realty group*
Office:powers realty group
MLS#:1936955
Source:Metro MLS
18705 Follett DRIVE,Brookfield, WI 53045
$499,900
- 3 Beds
- 3 Baths
- 3,162 sq. ft.
- Condominium
- Active
Price summary
- Price:$499,900
- Price per sq. ft.:$158.1
- Monthly HOA dues:$645
About this home
Highly desirable and sought after - rarely available Brookfield Lake Club Ranch condo! This impressive 3-4BR 3BA unit boasts stunning nature views. Open concept floor plan design features soaring ceilings, corner fireplace, 6 panel doors, arched windows, loads of sunlight, and great flow. Custom white kitchen has cathedral ceilings, expansive island, and eat-in dining area. Inviting living and dining areas, highlighted by a charming corner gas fireplace, open to a large deck perfect for enjoying the picturesque surroundings. Primary BR has full BA, twin walk-in closets & beautiful views of the green space. Lower level walk-out includes family room, bedroom, full bath, additional flex room and room for expansion. Enjoy easy living without the hassle of lawn maintenance or snow removal.
Contact an agent
Home facts
- Year built:1996
- Listing ID #:1936955
- Added:8 day(s) ago
- Updated:October 04, 2025 at 10:47 AM
Rooms and interior
- Bedrooms:3
- Total bathrooms:3
- Full bathrooms:3
- Living area:3,162 sq. ft.
Heating and cooling
- Cooling:Central Air, Forced Air
- Heating:Forced Air, IN-Floor Heat, Natural Gas, Radiant
Structure and exterior
- Year built:1996
- Building area:3,162 sq. ft.
Schools
- High school:Brookfield Central
- Middle school:Wisconsin Hills
- Elementary school:Swanson
Utilities
- Water:Municipal Water
- Sewer:Municipal Sewer
Finances and disclosures
- Price:$499,900
- Price per sq. ft.:$158.1
- Tax amount:$4,497 (2024)
New listings near 18705 Follett DRIVE
- Open Sun, 1 to 3pm
 $549,900Active4 beds 2 baths1,800 sq. ft.
$549,900Active4 beds 2 baths1,800 sq. ft.19145 Arlyne COURT, Brookfield, WI 53045
MLS# 1937787Listed by: FIRST WEBER INC - WAUKESHA - Open Sun, 12 to 1:30pmNew
 $574,900Active5 beds 2 baths2,420 sq. ft.
$574,900Active5 beds 2 baths2,420 sq. ft.15300 Fieldstone DRIVE, Brookfield, WI 53005
MLS# 1937772Listed by: REAL BROKER LLC  $769,900Active6 beds 4 baths4,300 sq. ft.
$769,900Active6 beds 4 baths4,300 sq. ft.16225 Elderlawn PARKWAY, Brookfield, WI 53005
MLS# 1937750Listed by: KELLER WILLIAMS REALTY-MILWAUKEE SOUTHWEST- Open Sun, 1 to 2:30pmNew
 $625,000Active4 beds 3 baths3,106 sq. ft.
$625,000Active4 beds 3 baths3,106 sq. ft.15935 Hill COURT, Brookfield, WI 53005
MLS# 1937710Listed by: CREAM CITY REAL ESTATE CO  $319,900Active2 beds 2 baths1,333 sq. ft.
$319,900Active2 beds 2 baths1,333 sq. ft.18625 Emerald CIRCLE #G, Brookfield, WI 53045
MLS# 1937679Listed by: SHOREWEST REALTORS, INC.- Open Sun, 12 to 2pm
 $900,000Active3 beds 3 baths4,014 sq. ft.
$900,000Active3 beds 3 baths4,014 sq. ft.845 Lake ROAD #D, Brookfield, WI 53005
MLS# 1937577Listed by: SHOREWEST REALTORS, INC.  $559,900Active2 beds 2 baths1,858 sq. ft.
$559,900Active2 beds 2 baths1,858 sq. ft.2415 Walnut Grove COURT #B, Brookfield, WI 53005
MLS# 1937542Listed by: REDEFINED REALTY ADVISORS LLC- Open Sun, 11am to 12:30pm
 $529,000Active2 beds 3 baths2,888 sq. ft.
$529,000Active2 beds 3 baths2,888 sq. ft.3930 St Andrew COURT #D, Brookfield, WI 53045
MLS# 1937473Listed by: FIRST WEBER INC - BROOKFIELD  $499,900Pending3 beds 3 baths1,406 sq. ft.
$499,900Pending3 beds 3 baths1,406 sq. ft.17360 Patricia LANE, Brookfield, WI 53045
MLS# 1937367Listed by: HOMESTEAD REALTY, INC- Open Sun, 2 to 4pm
 $319,000Active2 beds 2 baths1,345 sq. ft.
$319,000Active2 beds 2 baths1,345 sq. ft.18740 Emerald CIRCLE #E, Brookfield, WI 53045
MLS# 1937348Listed by: FATHOM REALTY, LLC
