19045 Thomson DRIVE #201, Brookfield, WI 53045
Local realty services provided by:ERA MyPro Realty
Listed by:katie wakefield
Office:firefly real estate, llc.
MLS#:1932960
Source:Metro MLS
19045 Thomson DRIVE #201,Brookfield, WI 53045
$429,900
- 2 Beds
- 2 Baths
- 1,812 sq. ft.
- Condominium
- Pending
Price summary
- Price:$429,900
- Price per sq. ft.:$237.25
- Monthly HOA dues:$695
About this home
Highly prized end unit condo in the Plaza at Towne Centre is a rare find & presents an amazing opportunity for a lucky buyer! Gorgeous hardwood floors flow throughout - walls of windows let in generous amounts of natural light & soaring ceilings create an open & airy feel. The KIT boasts cherry cabinetry, stainless steel appliances & loads of counter space w/ a spacious breakfast bar. The KIT is open to the dining space that is adjacent to the patio doors & balcony - perfect for entertaining! The large LR features 2 walls of windows along with a double sided fireplace to the den/office. The primary suite is a spacious oasis - with private access to the balcony, double walled closets, a soaking tub, shower & access to the in-unit laundry + 2 heated parking spots. Updated A/C in '25!
Contact an agent
Home facts
- Year built:2004
- Listing ID #:1932960
- Added:8 day(s) ago
- Updated:September 06, 2025 at 05:53 PM
Rooms and interior
- Bedrooms:2
- Total bathrooms:2
- Full bathrooms:2
- Living area:1,812 sq. ft.
Heating and cooling
- Cooling:Central Air, Forced Air
- Heating:Forced Air, Natural Gas
Structure and exterior
- Year built:2004
- Building area:1,812 sq. ft.
Schools
- High school:Brookfield East
- Middle school:Pilgrim Park
- Elementary school:Burleigh
Utilities
- Water:Municipal Water
- Sewer:Municipal Sewer
Finances and disclosures
- Price:$429,900
- Price per sq. ft.:$237.25
- Tax amount:$4,375 (2024)
New listings near 19045 Thomson DRIVE #201
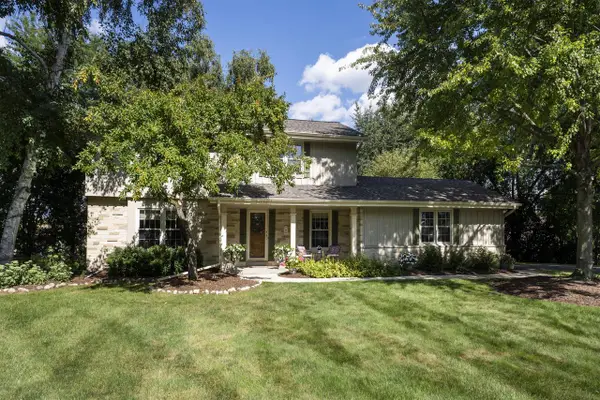 $549,900Active4 beds 3 baths2,333 sq. ft.
$549,900Active4 beds 3 baths2,333 sq. ft.21330 Hollycrest COURT, Brookfield, WI 53045
MLS# 1933820Listed by: FIRST WEBER INC - BROOKFIELD- Open Sat, 12 to 2pm
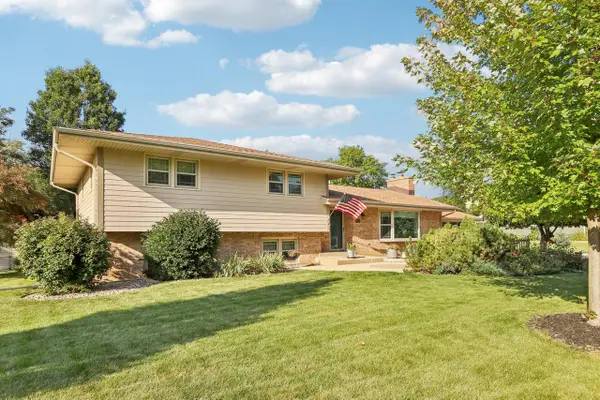 $585,000Active5 beds 2 baths2,420 sq. ft.
$585,000Active5 beds 2 baths2,420 sq. ft.15300 Fieldstone DRIVE, Brookfield, WI 53005
MLS# 1933822Listed by: REAL BROKER LLC 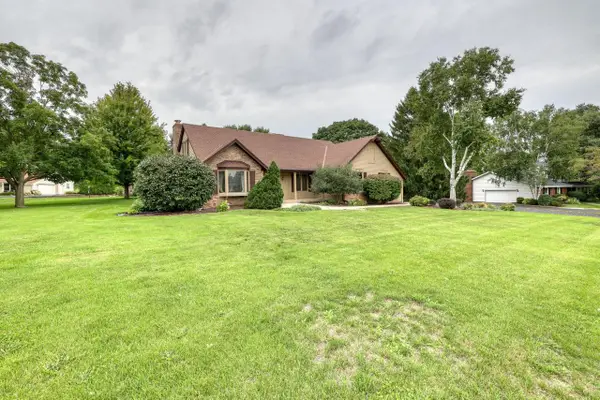 $535,000Active4 beds 3 baths2,477 sq. ft.
$535,000Active4 beds 3 baths2,477 sq. ft.21380 Woodchuck LANE, Brookfield, WI 53045
MLS# 1933578Listed by: BERKSHIRE HATHAWAY HOMESERVICES METRO REALTY- Open Sun, 11am to 12:30pm
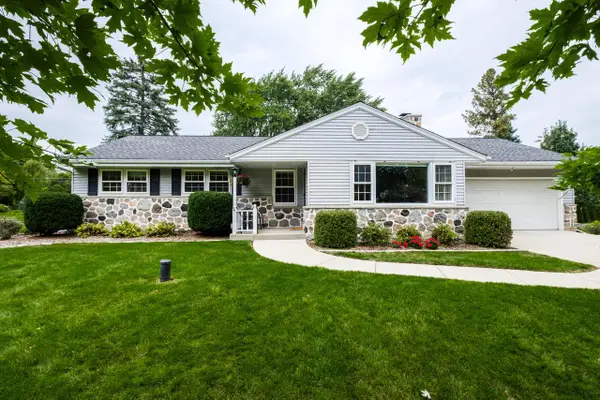 $650,000Active6 beds 4 baths2,992 sq. ft.
$650,000Active6 beds 4 baths2,992 sq. ft.12820 Winthrop COURT, Brookfield, WI 53005
MLS# 1933552Listed by: FIRST WEBER INC - BROOKFIELD - New
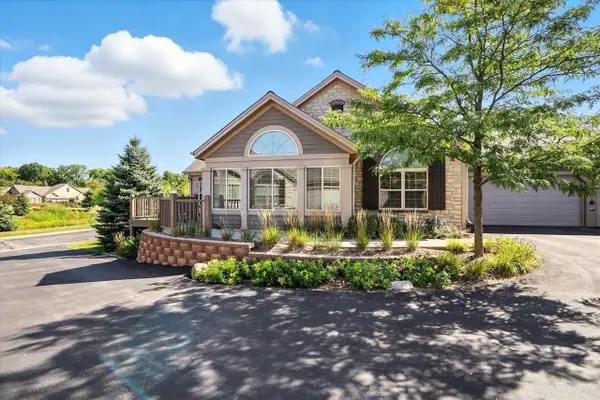 $574,900Active2 beds 2 baths1,872 sq. ft.
$574,900Active2 beds 2 baths1,872 sq. ft.15275 Casey CIRCLE, Brookfield, WI 53005
MLS# 1933443Listed by: KELLER WILLIAMS REALTY-MILWAUKEE SOUTHWEST - New
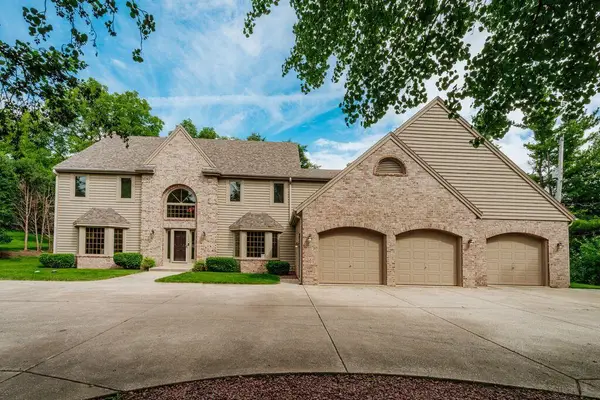 $965,000Active5 beds 4 baths4,185 sq. ft.
$965,000Active5 beds 4 baths4,185 sq. ft.16570 W North AVENUE, Brookfield, WI 53005
MLS# 1933325Listed by: RE/MAX LAKESIDE-WEST 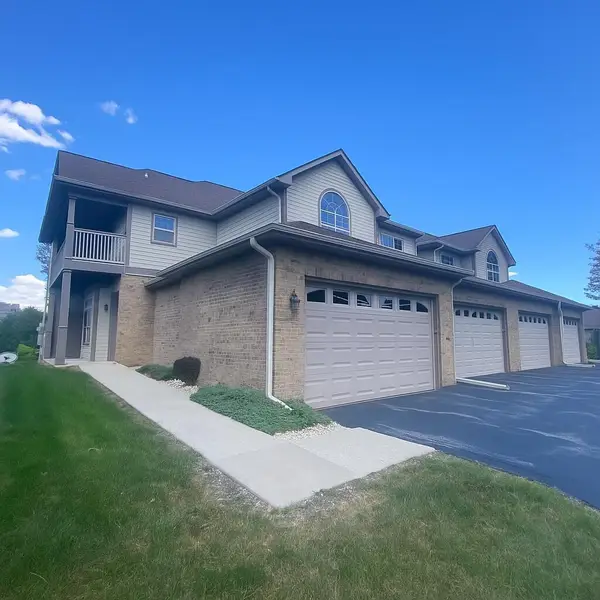 $419,000Pending3 beds 2 baths2,100 sq. ft.
$419,000Pending3 beds 2 baths2,100 sq. ft.18107 W Wisconsin AVENUE #201, Brookfield, WI 53045
MLS# 1933180Listed by: RE/MAX LAKESIDE-SOUTH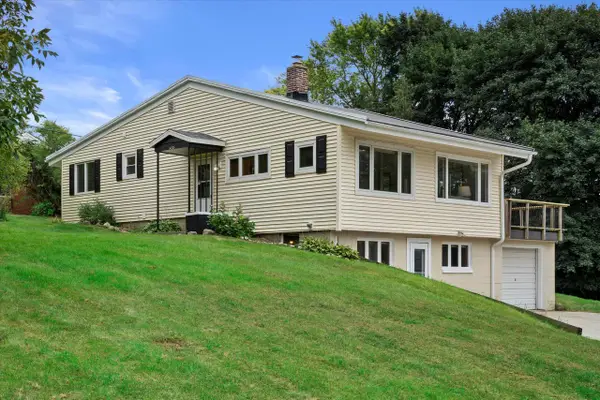 $479,900Active3 beds 2 baths1,176 sq. ft.
$479,900Active3 beds 2 baths1,176 sq. ft.14225 Forest View LANE, Brookfield, WI 53005
MLS# 1933124Listed by: HOMEWIRE REALTY- Open Sun, 11:30am to 2pmNew
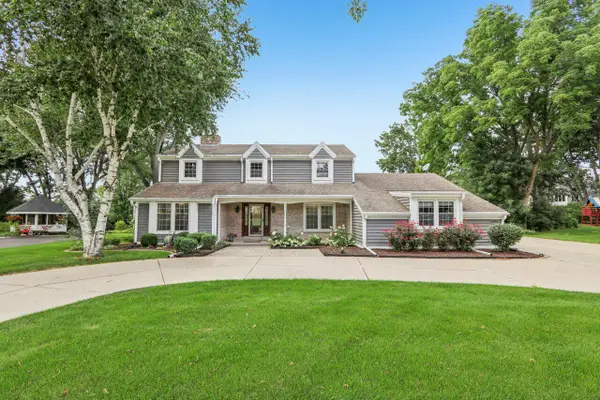 $789,000Active4 beds 4 baths3,665 sq. ft.
$789,000Active4 beds 4 baths3,665 sq. ft.20780 Tennyson DRIVE, Brookfield, WI 53045
MLS# 1933051Listed by: SHOREWEST REALTORS, INC.
