2855 River Birch DRIVE #D, Brookfield, WI 53045
Local realty services provided by:ERA MyPro Realty

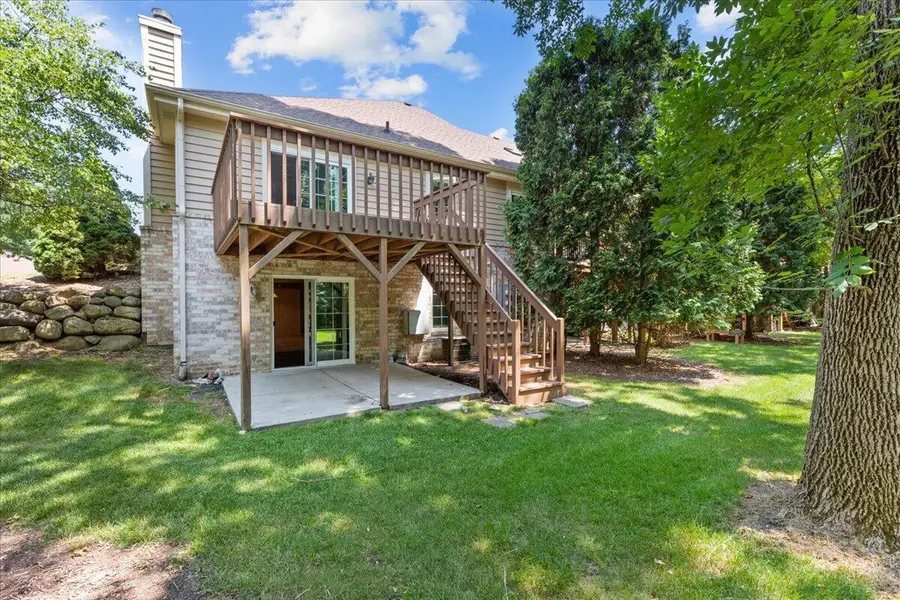
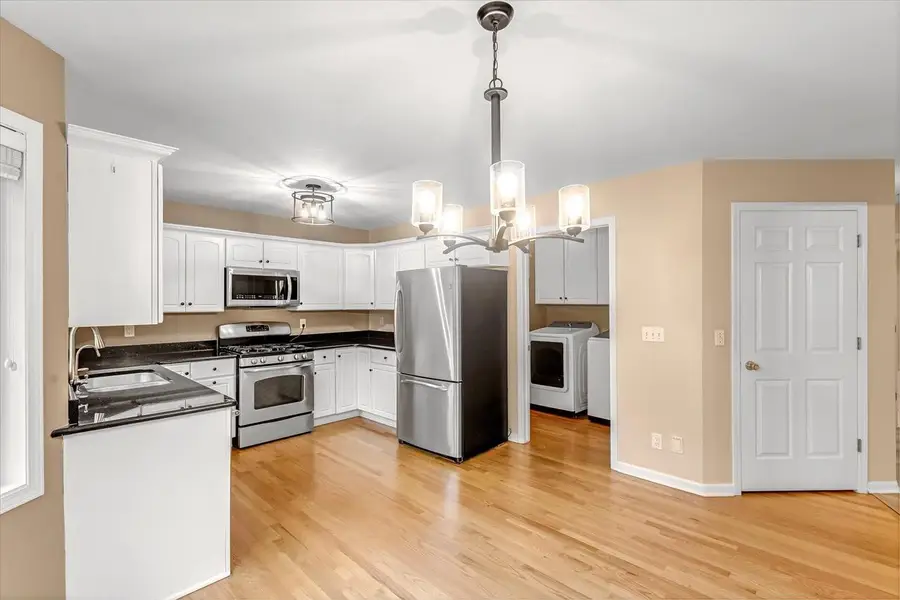
Listed by:colleen tarantino
Office:redefined realty advisors llc.
MLS#:1923738
Source:Metro MLS
2855 River Birch DRIVE #D,Brookfield, WI 53045
$524,900
- 3 Beds
- 3 Baths
- 2,478 sq. ft.
- Condominium
- Pending
Price summary
- Price:$524,900
- Price per sq. ft.:$211.82
- Monthly HOA dues:$600
About this home
Rare opportunity to own a 3 BR, 3 full bath spacious Ranch end unit with 17 windows & 2 sets of sliding glass doors! This well maintained unit offers a Liv Rm w/patio doors leading to the deck overlooking a private wooded backdrop where you can enjoy serenity & nature. The dine rm has newer flooring that carries into the hall & 2nd BR. Primary BR has a vaulted ceiling, a walk-in closet & BA w/jetted soaking tub & tiled shower. KIT offers HWF's, granite counters & a high grade vented exhaust system for the chef. Updates include triple pane windows & patio doors (new in '22) new paint, lighting & newer water heater. Walk-out LL includes extra living space w/family rm, bedroom & full bath. There is a BIG storage area for all those extra things, or a great spot for workshop or craft rm
Contact an agent
Home facts
- Year built:1998
- Listing Id #:1923738
- Added:51 day(s) ago
- Updated:August 15, 2025 at 07:37 AM
Rooms and interior
- Bedrooms:3
- Total bathrooms:3
- Full bathrooms:3
- Living area:2,478 sq. ft.
Heating and cooling
- Cooling:Central Air, Forced Air
- Heating:Forced Air, Natural Gas
Structure and exterior
- Year built:1998
- Building area:2,478 sq. ft.
Schools
- High school:Brookfield East
- Middle school:Pilgrim Park
- Elementary school:Burleigh
Utilities
- Water:Municipal Water
- Sewer:Municipal Sewer
Finances and disclosures
- Price:$524,900
- Price per sq. ft.:$211.82
- Tax amount:$5,553 (2024)
New listings near 2855 River Birch DRIVE #D
 $399,900Active3 beds 2 baths1,932 sq. ft.
$399,900Active3 beds 2 baths1,932 sq. ft.1220 Wilson DRIVE, Brookfield, WI 53005
MLS# 1931095Listed by: SHOREWEST REALTORS, INC. $399,900Active2 beds 3 baths2,225 sq. ft.
$399,900Active2 beds 3 baths2,225 sq. ft.3845 Yukon ROAD #C, Brookfield, WI 53045
MLS# 1930909Listed by: LAKE COUNTRY FLAT FEE $1,250,000Active4 beds 6 baths4,791 sq. ft.
$1,250,000Active4 beds 6 baths4,791 sq. ft.18840 Saratoga COURT, Brookfield, WI 53045
MLS# 1930731Listed by: STAPLETON REALTY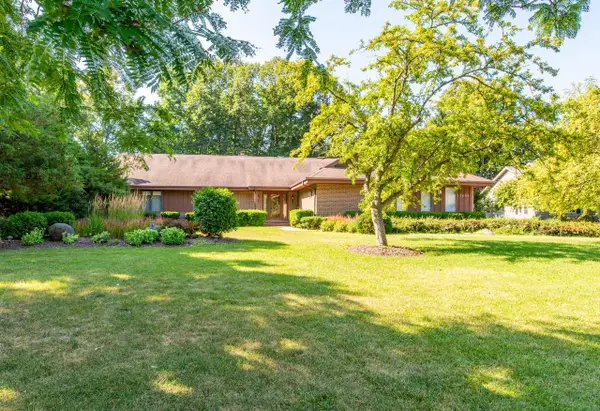 $499,900Pending3 beds 3 baths2,405 sq. ft.
$499,900Pending3 beds 3 baths2,405 sq. ft.17855 St James ROAD, Brookfield, WI 53045
MLS# 1930596Listed by: LG UNLIMITED, LLC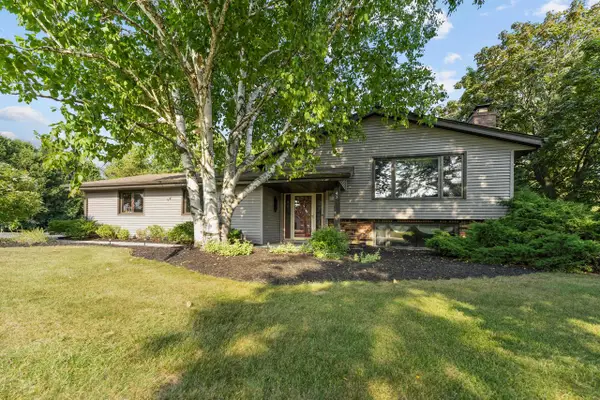 $559,900Active4 beds 3 baths3,659 sq. ft.
$559,900Active4 beds 3 baths3,659 sq. ft.4590 Lincrest DRIVE, Brookfield, WI 53045
MLS# 1930555Listed by: REAL BROKER MILWAUKEE- Open Sat, 2 to 3:30pmNew
 $649,000Active4 beds 3 baths3,127 sq. ft.
$649,000Active4 beds 3 baths3,127 sq. ft.17640 Evergreen COURT, Brookfield, WI 53045
MLS# 1930523Listed by: CENTURY 21 AFFILIATED - DELAFIELD 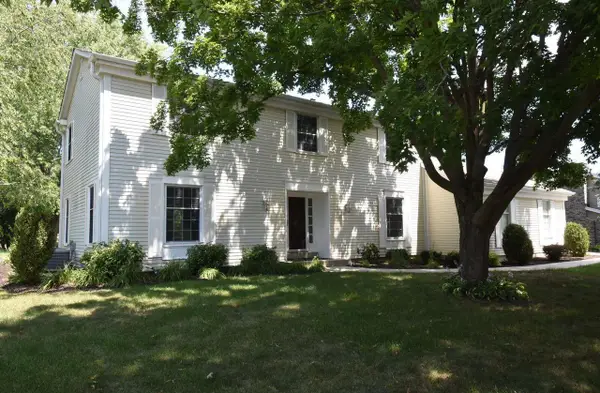 $749,900Pending4 beds 3 baths3,265 sq. ft.
$749,900Pending4 beds 3 baths3,265 sq. ft.17790 Marseille DRIVE, Brookfield, WI 53045
MLS# 1930505Listed by: HOMEOWNERS CONCEPT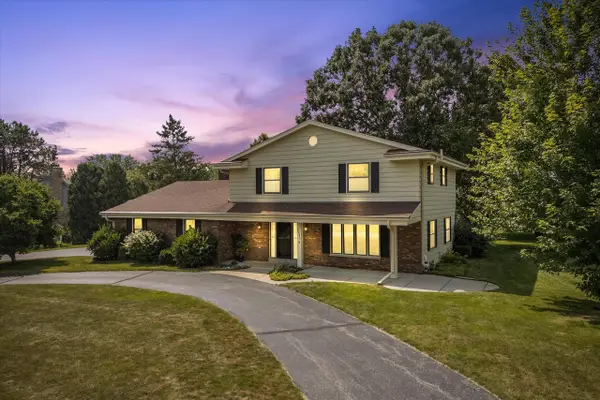 $549,900Pending3 beds 3 baths2,205 sq. ft.
$549,900Pending3 beds 3 baths2,205 sq. ft.21375 Woodchuck LANE, Brookfield, WI 53045
MLS# 1930288Listed by: COLDWELL BANKER REALTY $350,000Pending3 beds 2 baths1,392 sq. ft.
$350,000Pending3 beds 2 baths1,392 sq. ft.15610 Brookhill DRIVE, Brookfield, WI 53005
MLS# 1930252Listed by: REALTY EXECUTIVES INTEGRITY CEDARBURG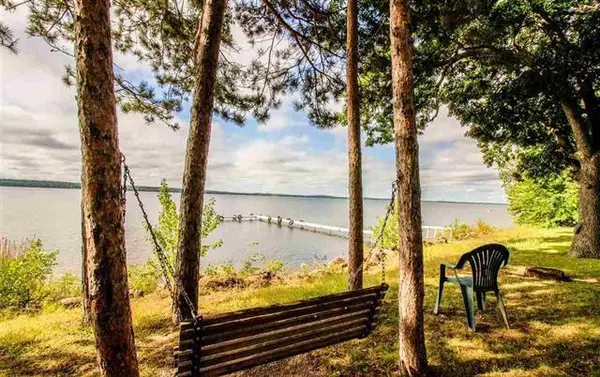 $449,000Pending3 beds 2 baths1,630 sq. ft.
$449,000Pending3 beds 2 baths1,630 sq. ft.3405 Wilshire ROAD, Brookfield, WI 53045
MLS# 1930114Listed by: SHOREWEST REALTORS, INC.

